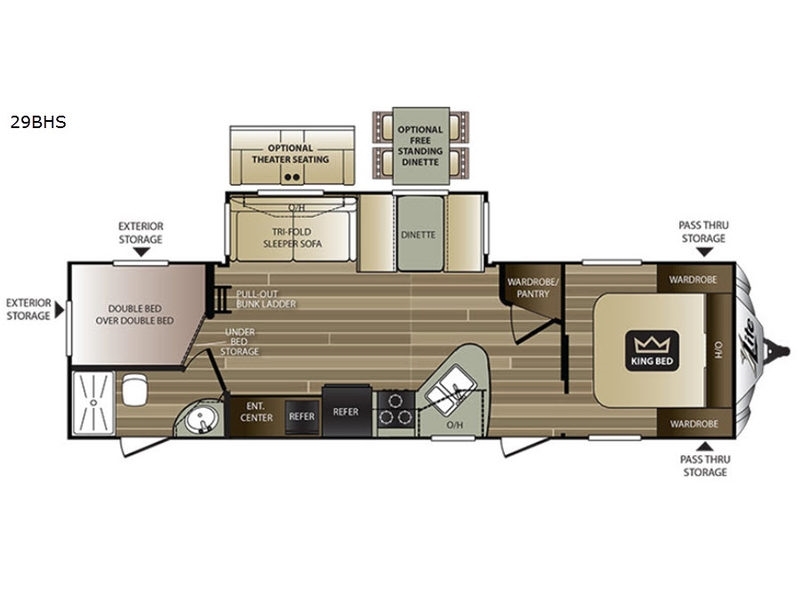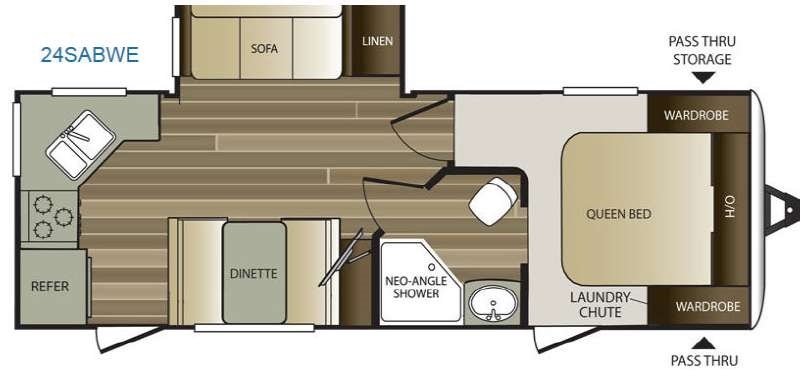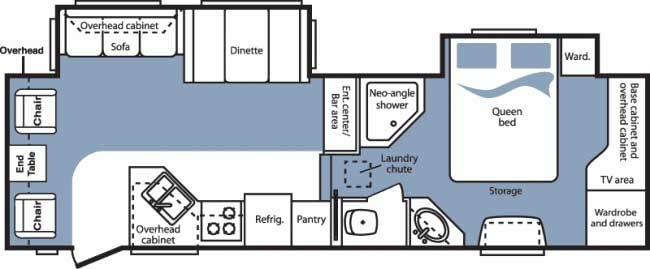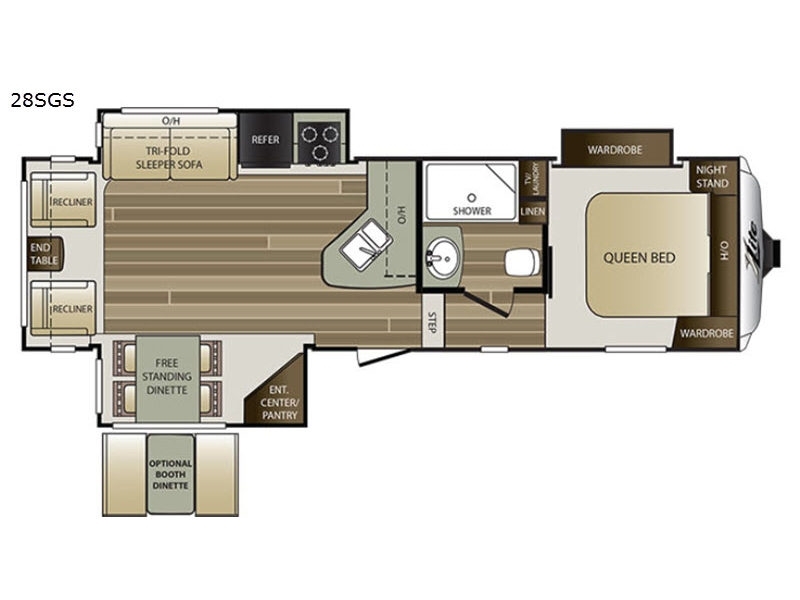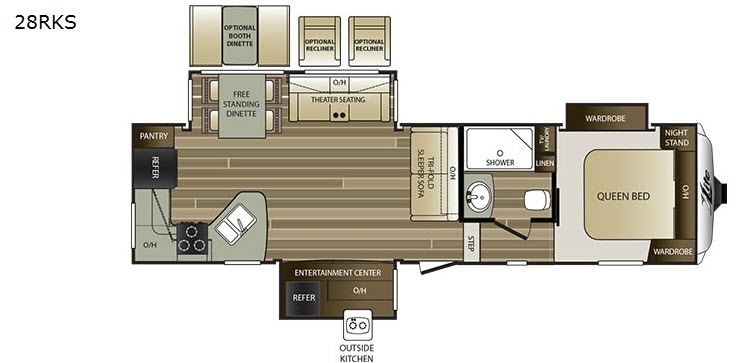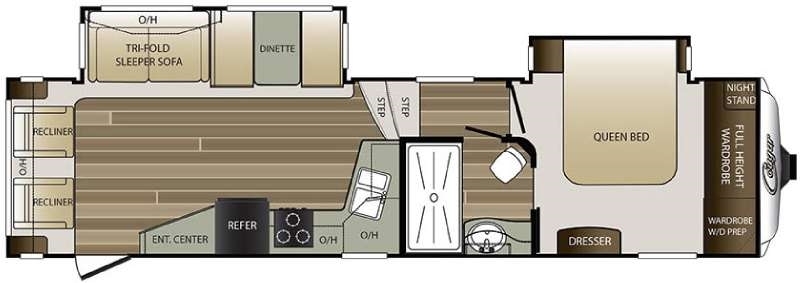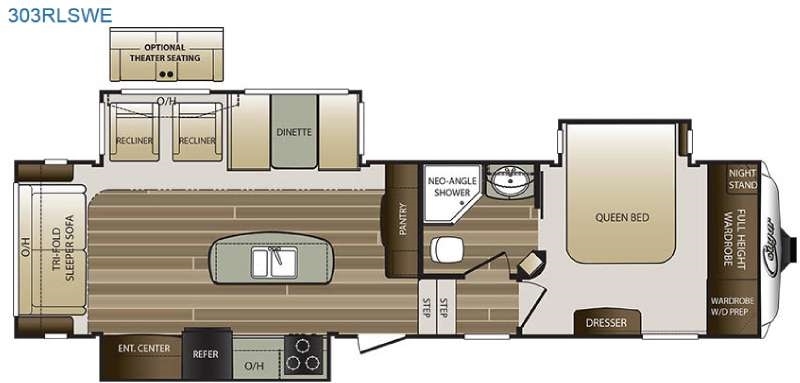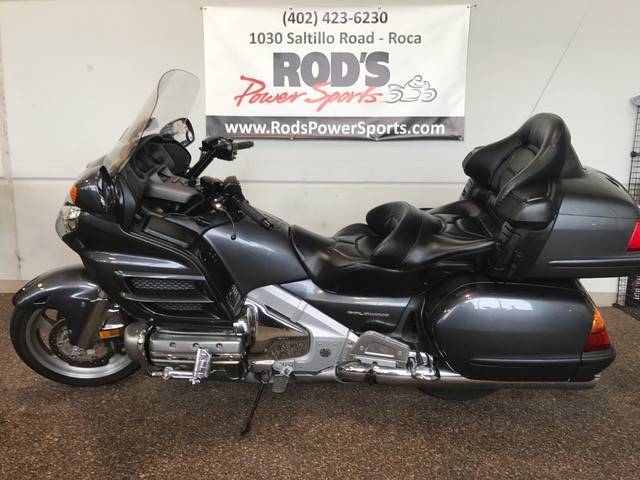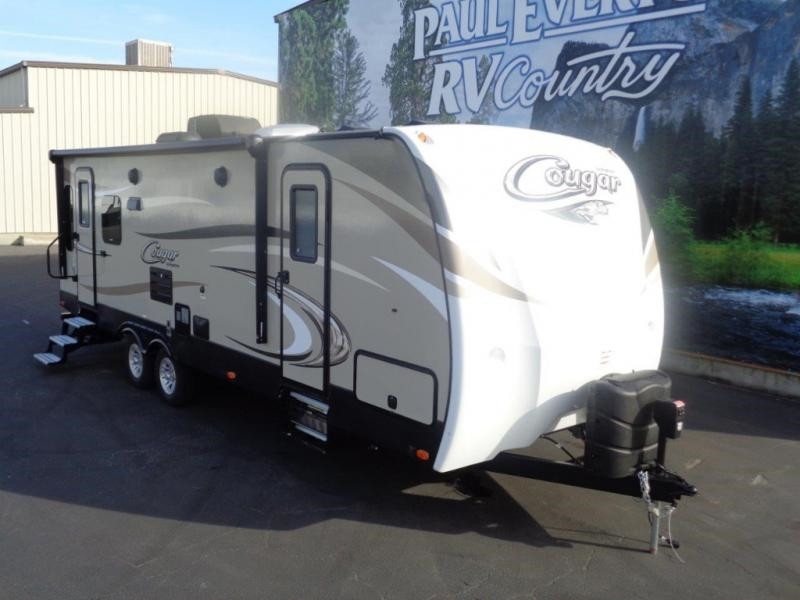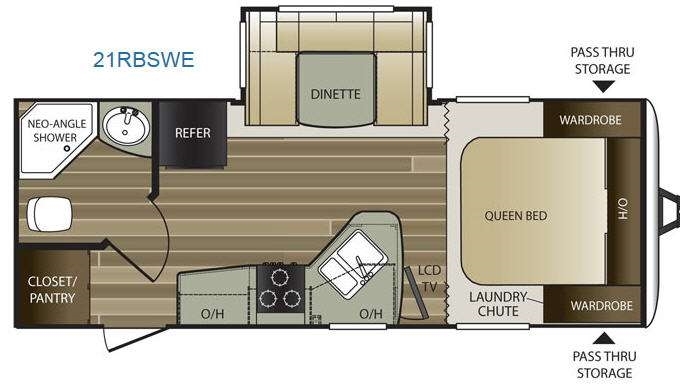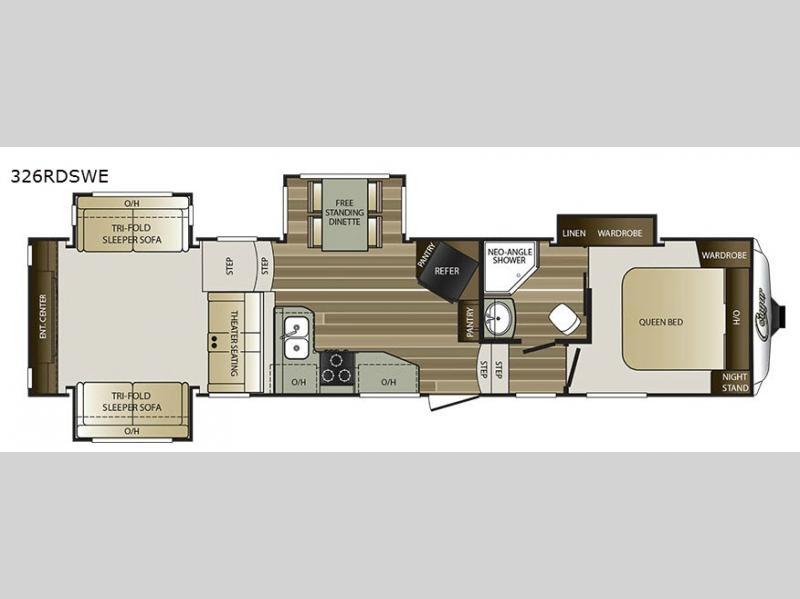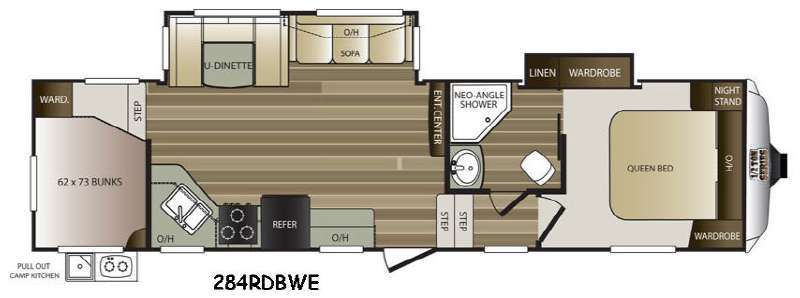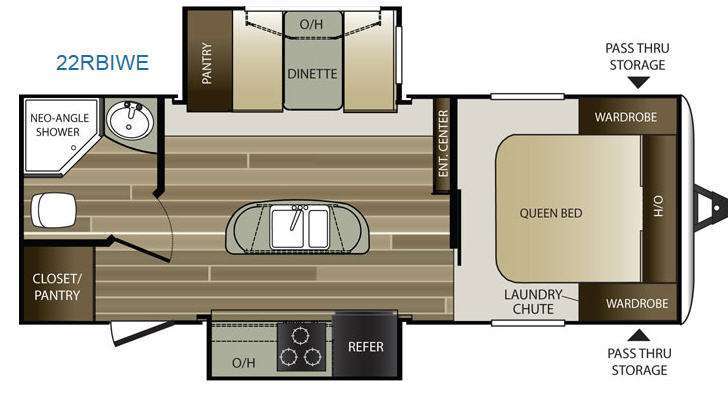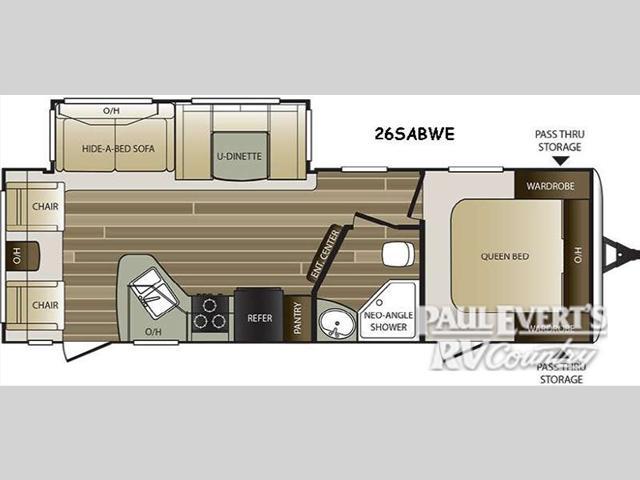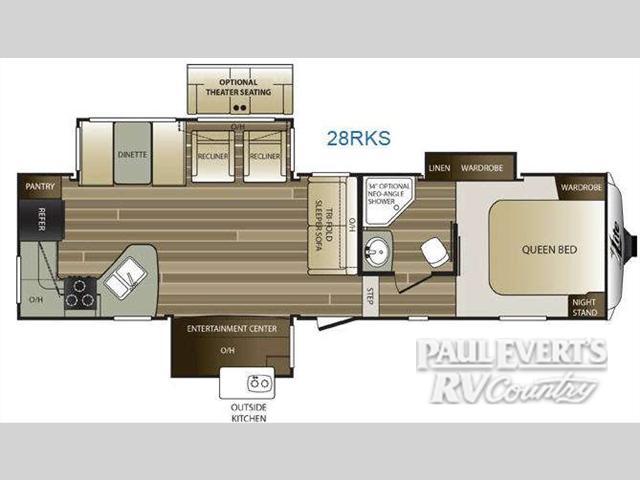- 5th Wheels (18)
- Travel Trailers (14)
Keystone Cougar rvs for sale in Fresno, California
1-15 of 41
2017 Keystone Cougar Xlite 29BHS
Request Price
Fresno, California
Category Travel Trailers
Length 29
Posted Over 1 Month
2017 Keystone Cougar Half-Ton 24SABWE
Request Price
Fresno, California
Category Travel Trailers
Length 28
Posted Over 1 Month
2007 Keystone Cougar 291RLS
$14,995
Fresno, California
Category 5th Wheels
Length 29
Posted Over 1 Month
2017 Keystone Cougar Xlite 28SGS
Request Price
Fresno, California
Category 5th Wheels
Length 31
Posted Over 1 Month
2017 Keystone Cougar Xlite 28RKS
Request Price
Fresno, California
Category 5th Wheels
Length 33
Posted Over 1 Month
2017 Keystone Cougar 288RLSWE
Request Price
Fresno, California
Category 5th Wheels
Length 28
Posted Over 1 Month
2017 Keystone Cougar 303RLSWE
Request Price
Fresno, California
Category 5th Wheels
Length 32
Posted Over 1 Month
2017 Keystone Cougar X-Lite 29BHS
Request Price
Fresno, California
Category Travel Trailers
Length 29
Posted Over 1 Month
2017 Keystone Cougar Half-Ton 26SABWE
Request Price
Fresno, California
Category Travel Trailers
Length 26
Posted Over 1 Month
2017 Keystone Cougar Half-Ton 21RBSWE
Request Price
Fresno, California
Category Travel Trailers
Length 21
Posted Over 1 Month
2017 Keystone Rv Cougar 326RDSWE
$57,580
Fresno, California
Category 5th Wheels
Length 36
Posted Over 1 Month
2017 Keystone Rv Cougar Half-Ton Series 284RDBWE
$45,805
Fresno, California
Category 5th Wheels
Length 34
Posted Over 1 Month
2017 Keystone Rv Cougar Half-Ton Series 22RBIWE
$35,634
Fresno, California
Category Travel Trailers
Length 26
Posted Over 1 Month
2017 Keystone Rv Cougar Half-Ton Series 26SAB
$35,634
Fresno, California
Category Travel Trailers
Length 26
Posted Over 1 Month
2017 Keystone Rv Cougar X-Lite 28RKS
$46,777
Fresno, California
Category 5th Wheels
Length 28
Posted Over 1 Month
