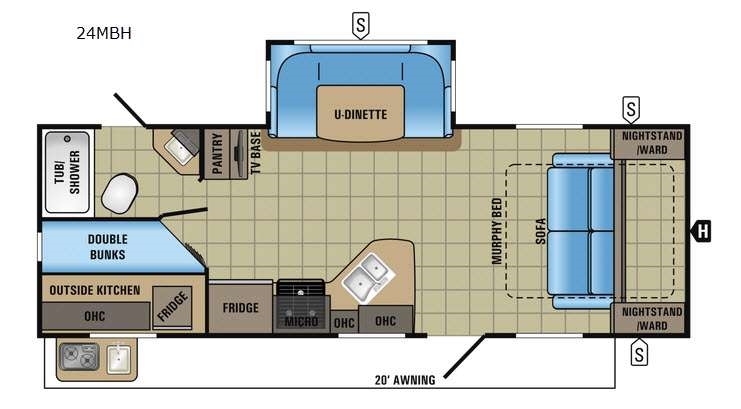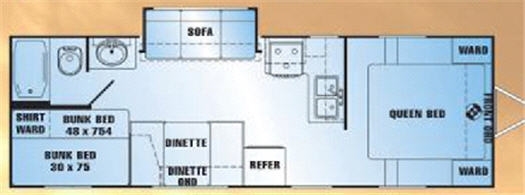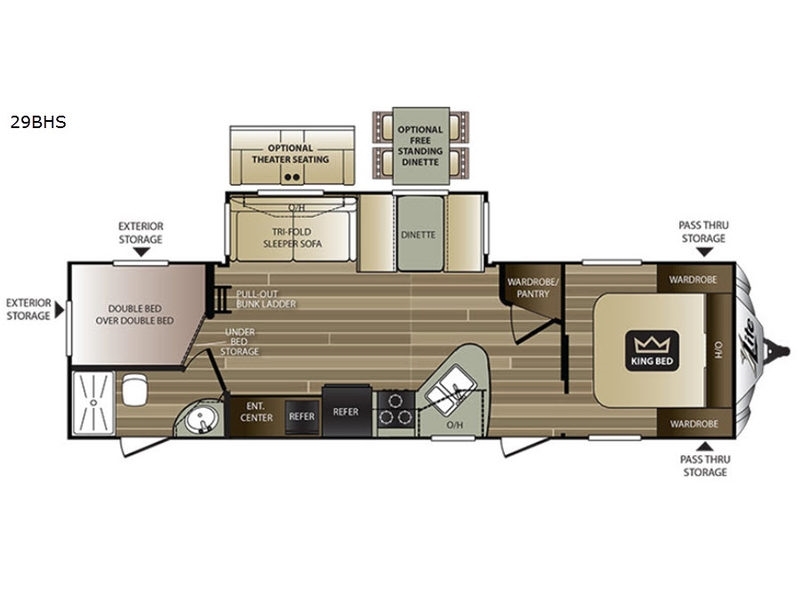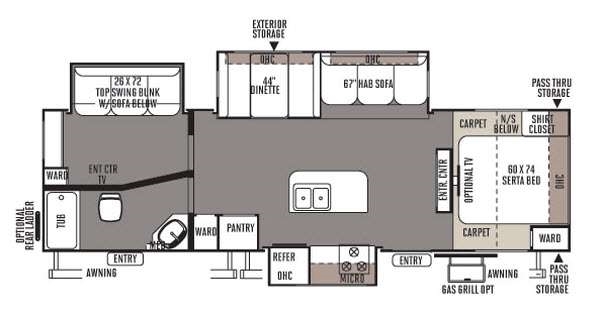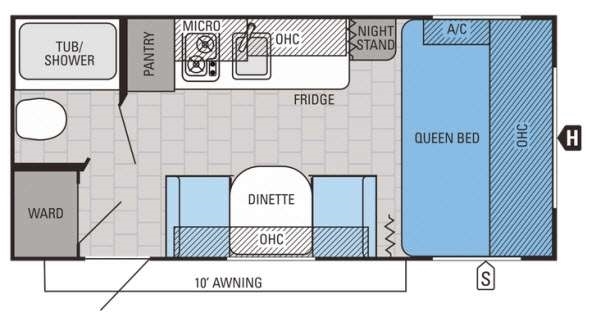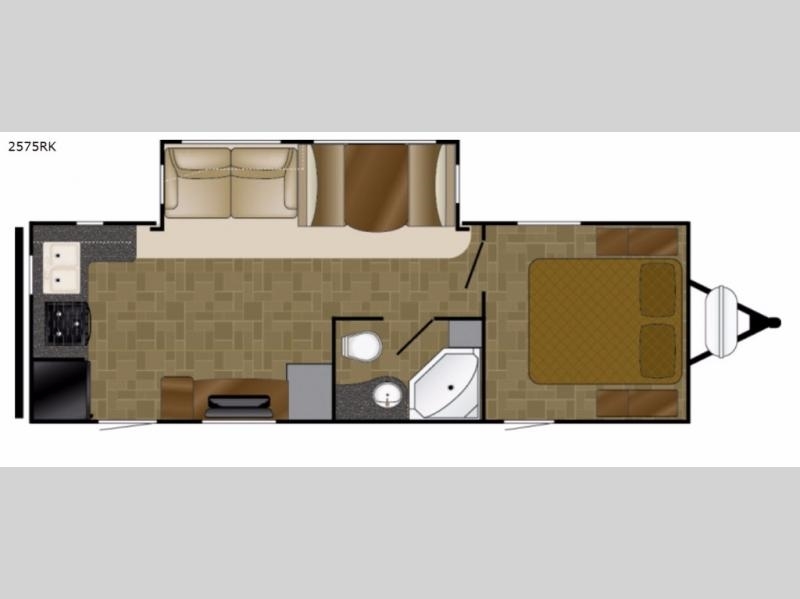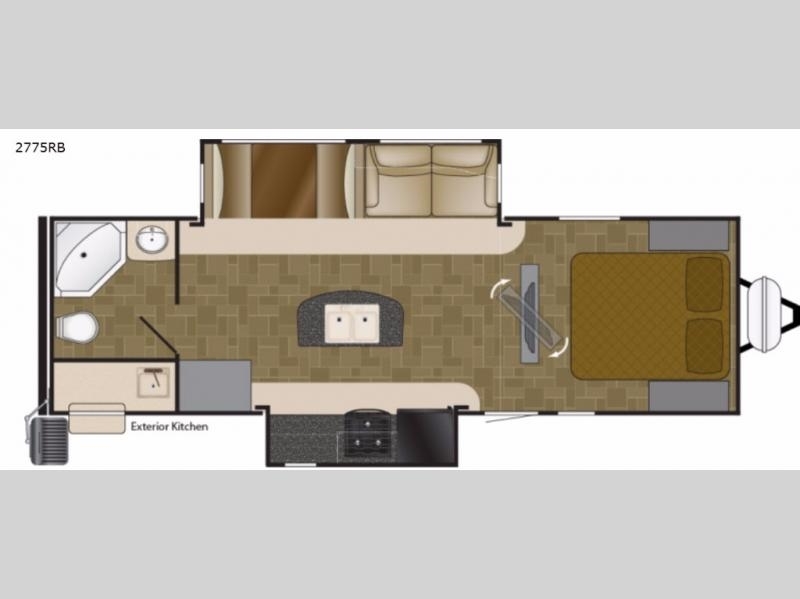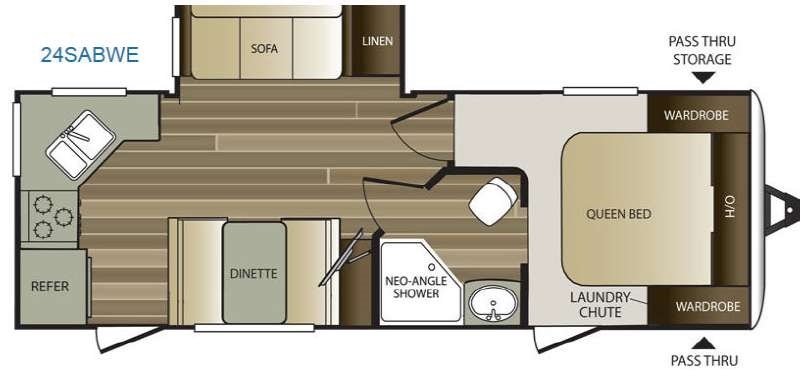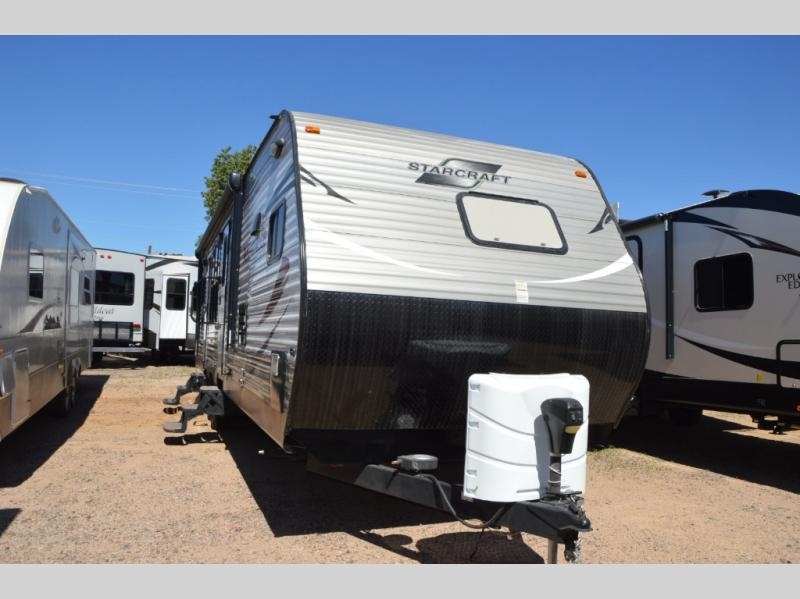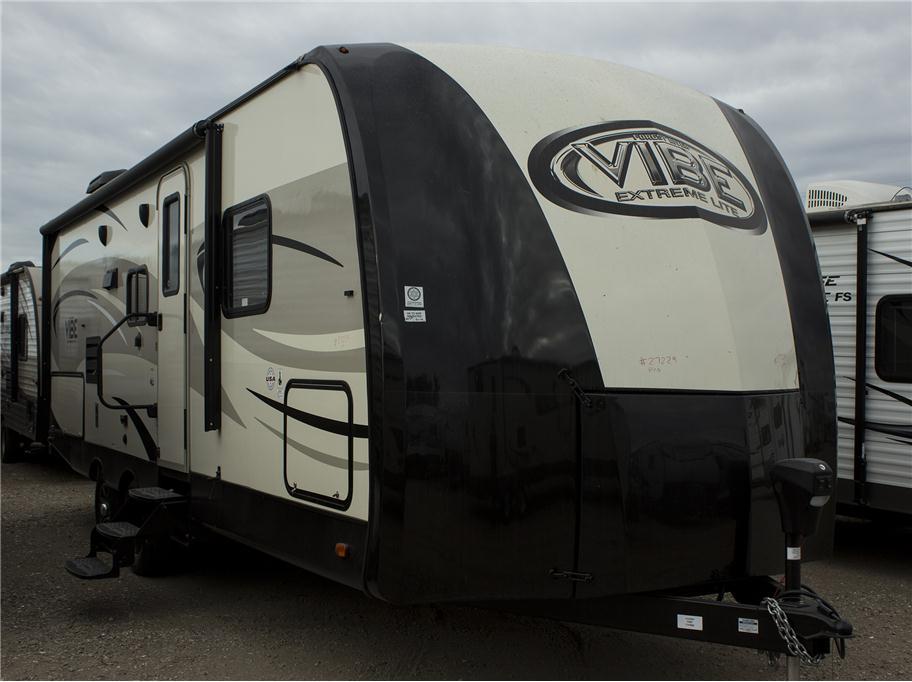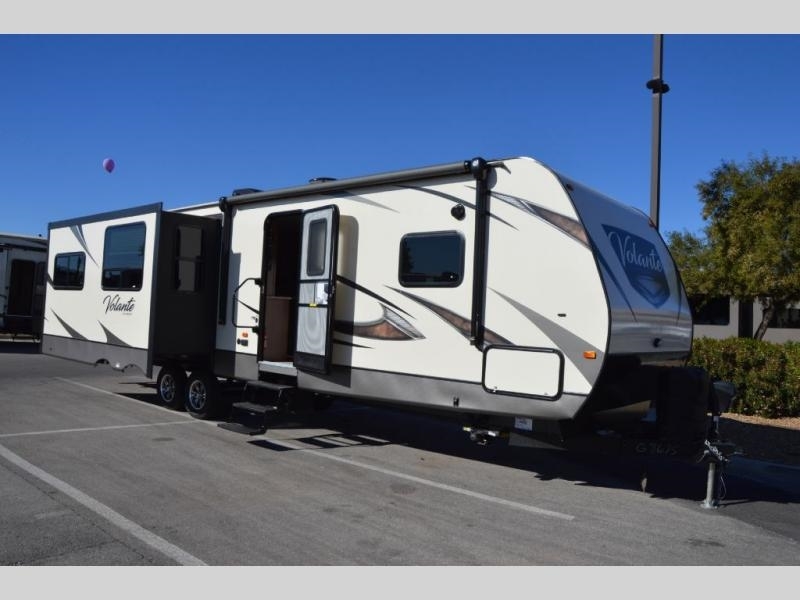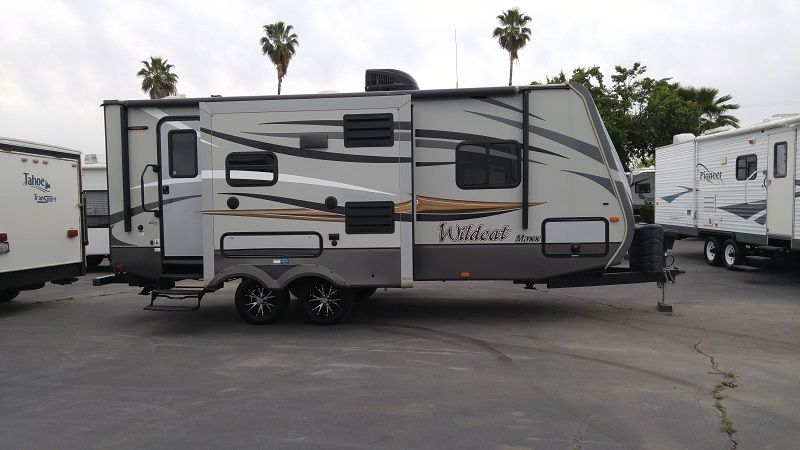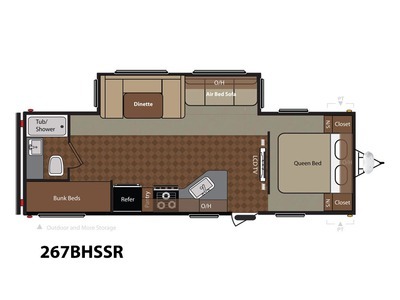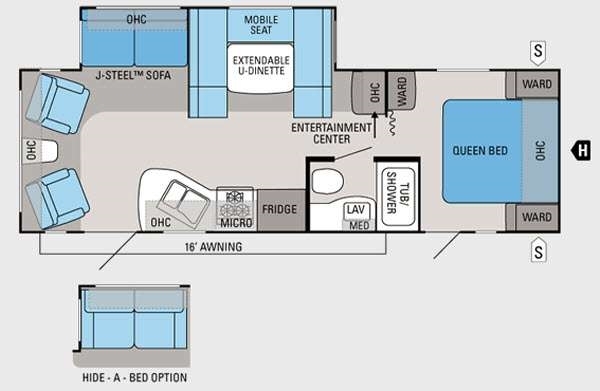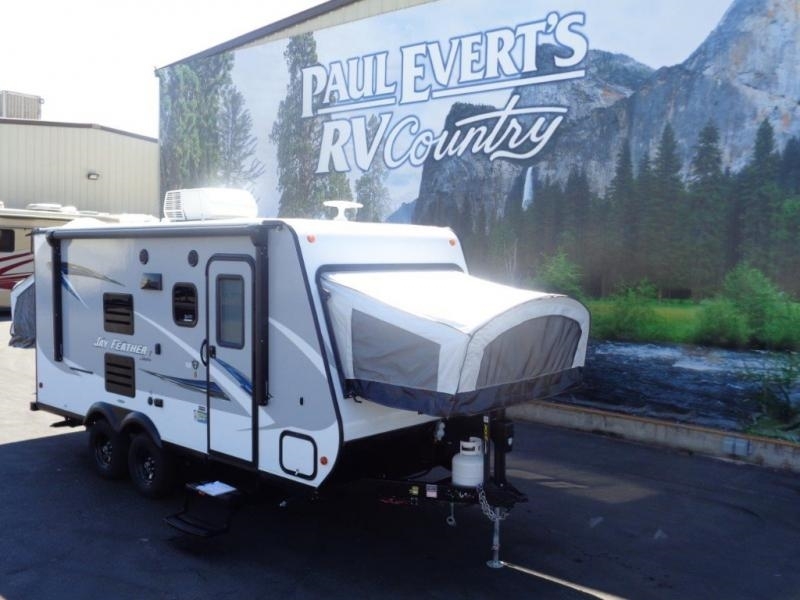- Forest River (123)
- Keystone Rv (72)
- Jayco (71)
- Keystone (38)
- Forest River Rv (25)
Travel Trailers for sale in Fresno, California
1-15 of 522
2017 Jayco White Hawk 24MBH
Request Price
Fresno, California
Category Travel Trailers
Length 24
Posted Over 1 Month
2007 Thor California Wave 29BHS
$16,995
Fresno, California
Category Travel Trailers
Length 28
Posted Over 1 Month
2017 Keystone Cougar Xlite 29BHS
Request Price
Fresno, California
Category Travel Trailers
Length 29
Posted Over 1 Month
2014 Forest River Rockwood Ultra Lite 2910TS
Request Price
Fresno, California
Category Travel Trailers
Length 34
Posted Over 1 Month
2015 Jayco Jay Flight SLX 185RB
Request Price
Fresno, California
Category Travel Trailers
Length 20
Posted Over 1 Month
2018 Heartland Wilderness 2575RK
Request Price
Fresno, California
Category Travel Trailers
Length 31
Posted Over 1 Month
2018 Heartland Wilderness 2775RB
Request Price
Fresno, California
Category Travel Trailers
Length 32
Posted Over 1 Month
2017 Keystone Cougar Half-Ton 24SABWE
Request Price
Fresno, California
Category Travel Trailers
Length 28
Posted Over 1 Month
2015 Starcraft Autumn Ridge 336FKSA
$29,995
Fresno, California
Category Travel Trailers
Length 36
Posted Over 1 Month
2015 Forest River VIBE T236RBS
$19,950
Fresno, California
Category Travel Trailers
Length -
Posted Over 1 Month
2017 Crossroads Volante 33RL
$34,995
Fresno, California
Category Travel Trailers
Length 33
Posted Over 1 Month
2015 Wildcat Forest River Maxx 23 DKS
$22,950
Fresno, California
Category Travel Trailers
Length -
Posted Over 1 Month
2014 Keystone Rv Springdale 267BHSSR
$14,995
Fresno, California
Category Travel Trailers
Length -
Posted Over 1 Month
2013 Jayco Jay Flight 26RLS
$19,995
Fresno, California
Category Travel Trailers
Length 26
Posted Over 1 Month
2017 Jayco Jay Feather 7 17XFD
Request Price
Fresno, California
Category Travel Trailers
Length -
Posted Over 1 Month
