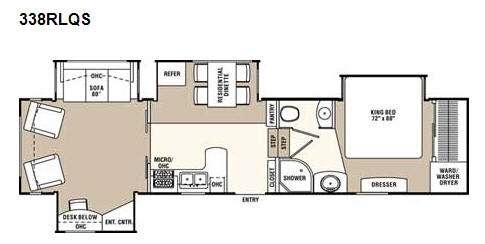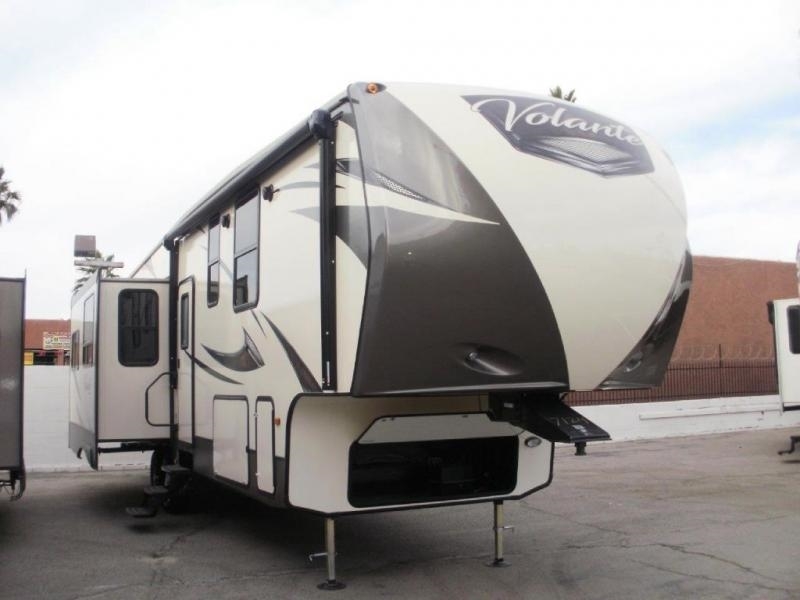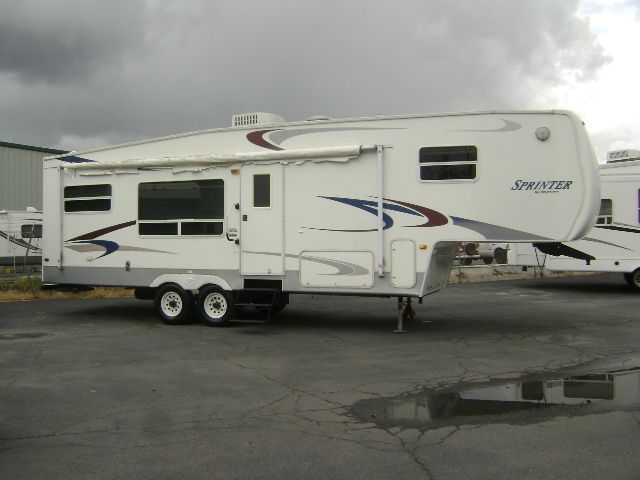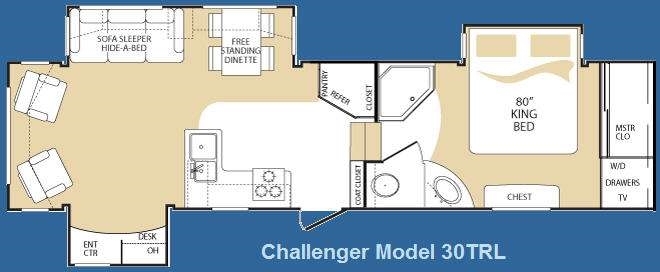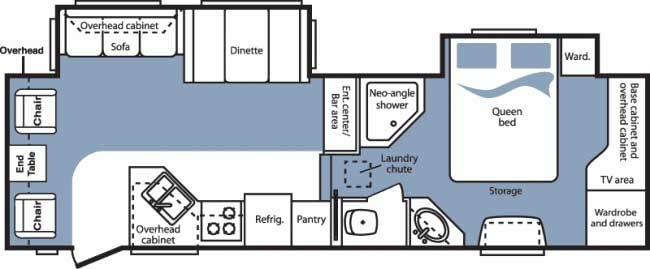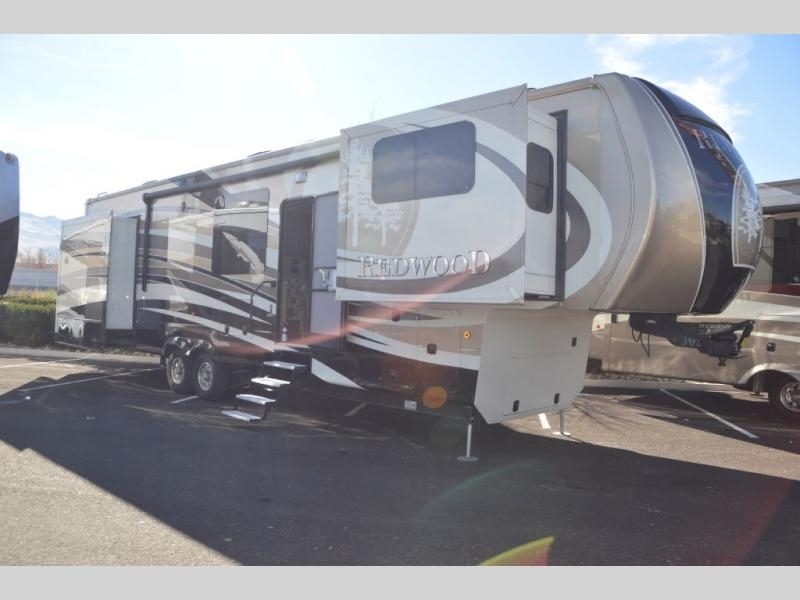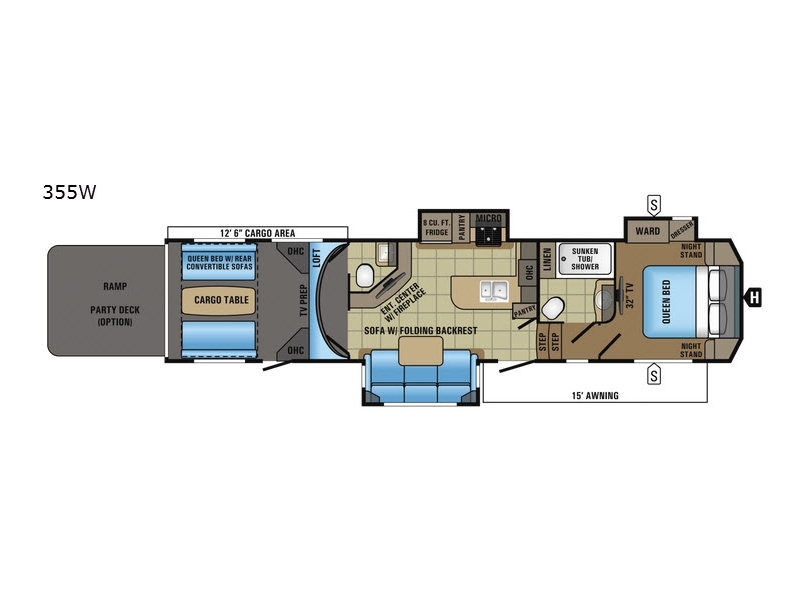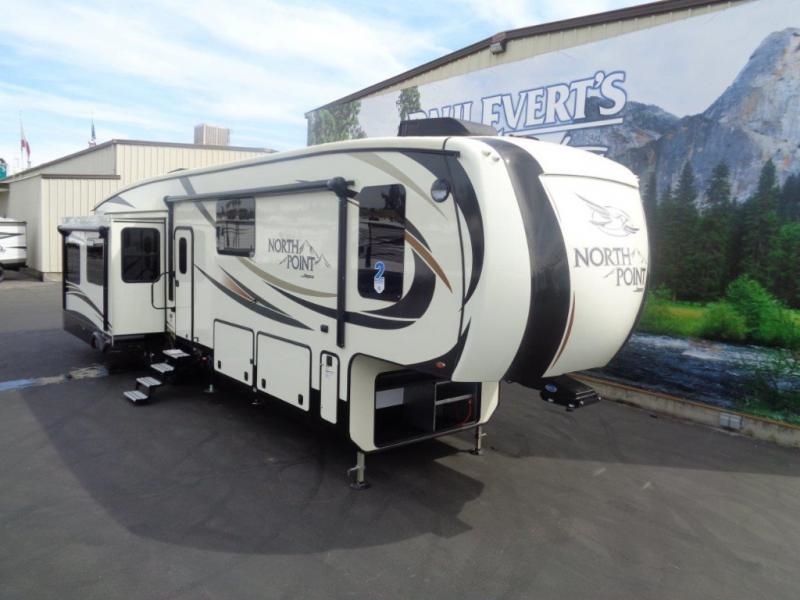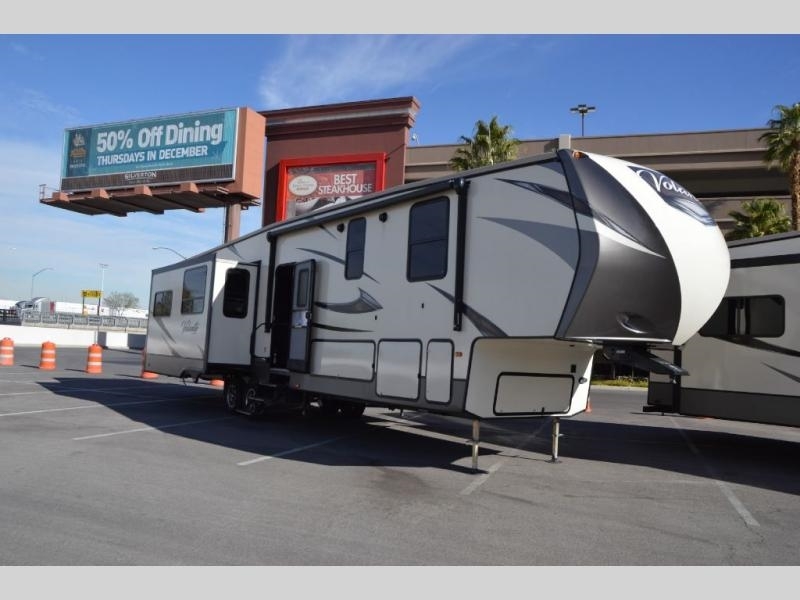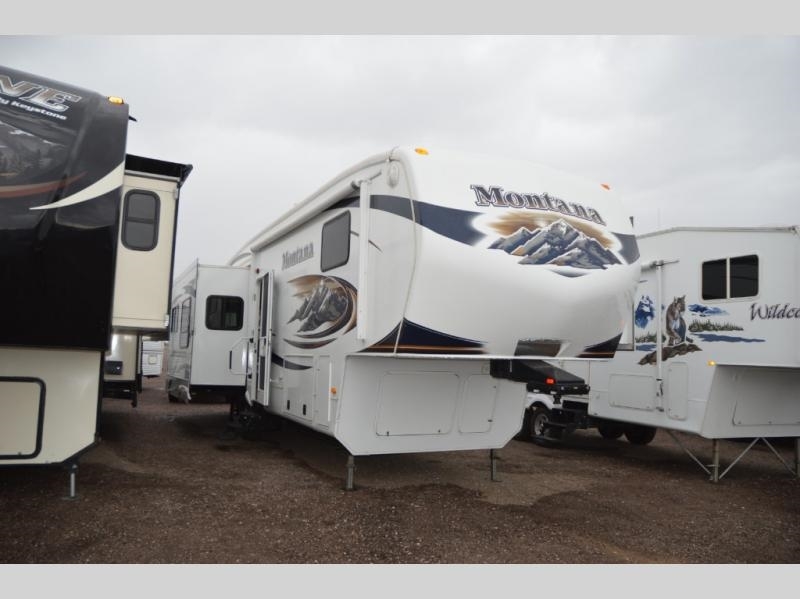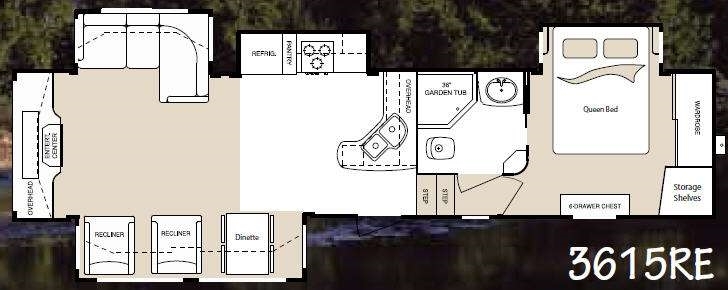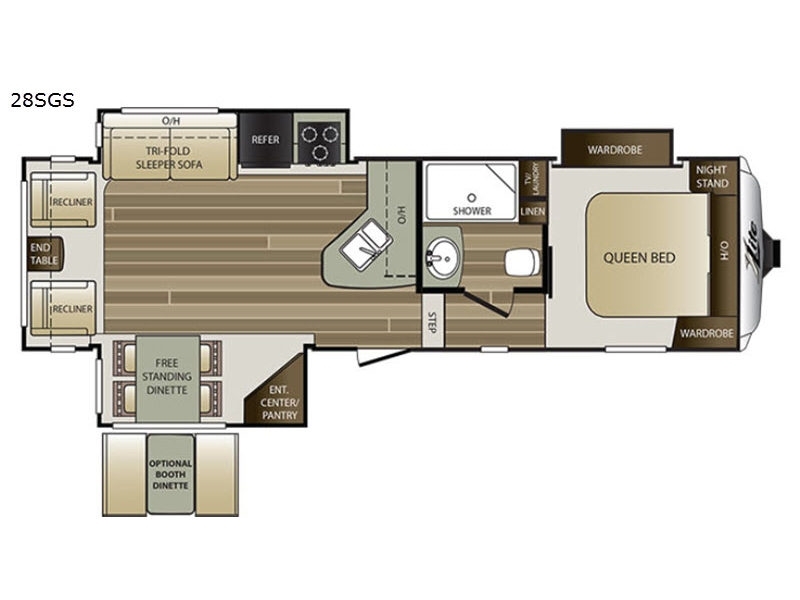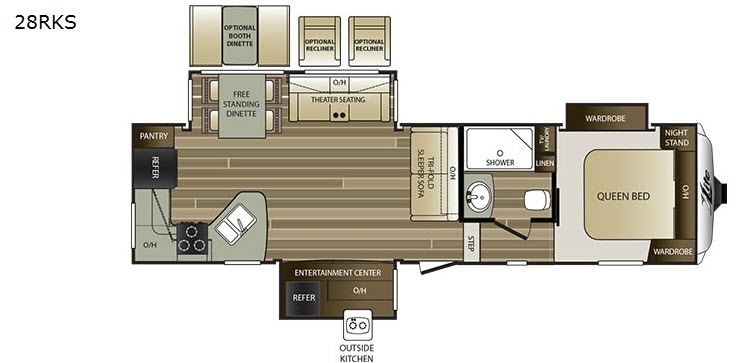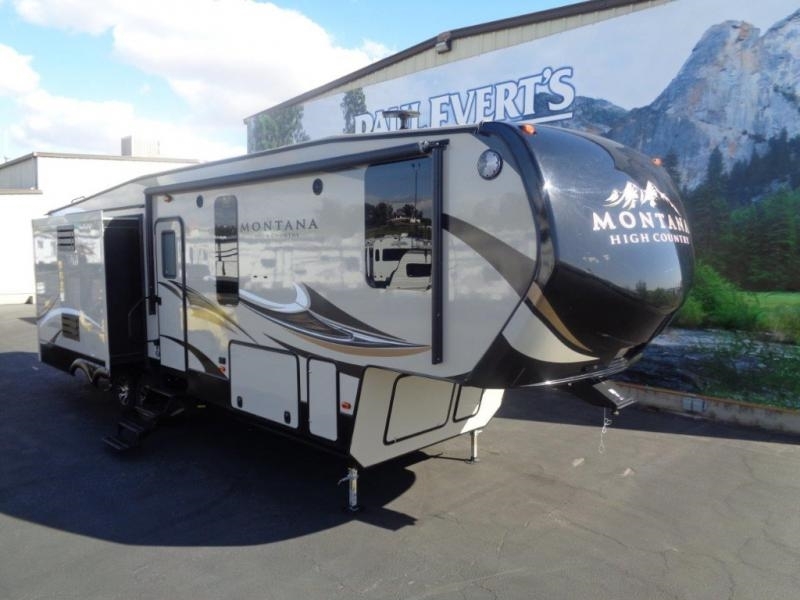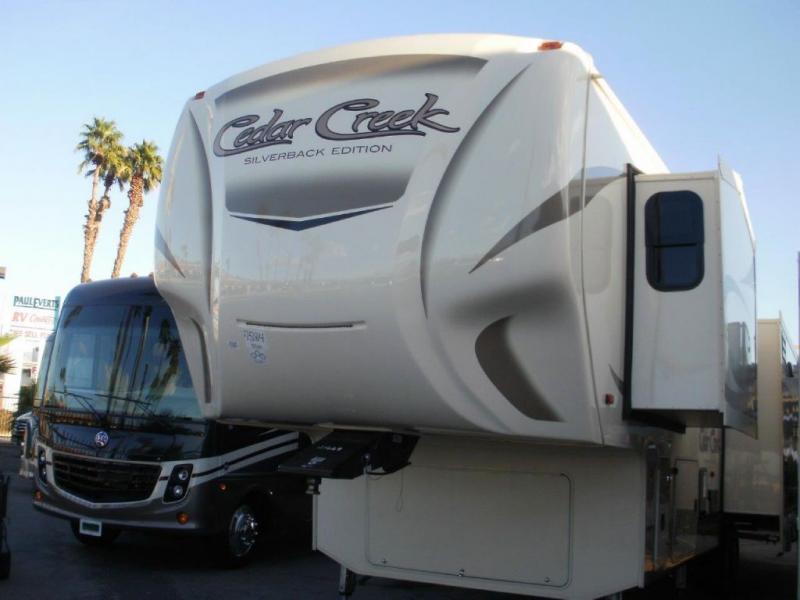- Keystone Rv (38)
- Forest River Rv (25)
- Forest River (20)
- Keystone (19)
- Open Range Rv (12)
5th Wheels for sale in Fresno, California
1-15 of 229
2008 Coachmen Wyoming 338RLQS
$32,995
Fresno, California
Category 5th Wheels
Length 39
Posted Over 1 Month
2017 Crossroads Volante 320IK
Request Price
Fresno, California
Category 5th Wheels
Length 32
Posted Over 1 Month
2004 Sprinter Keystone 293 FWSLS
$10,950
Fresno, California
Category 5th Wheels
Length -
Posted Over 1 Month
2009 Keystone Challenger 30TRL
$29,995
Fresno, California
Category 5th Wheels
Length 35
Posted Over 1 Month
2007 Keystone Cougar 291RLS
$14,995
Fresno, California
Category 5th Wheels
Length 29
Posted Over 1 Month
2016 Redwood Redwood 39FL
$69,995
Fresno, California
Category 5th Wheels
Length 39
Posted Over 1 Month
2017 Jayco Seismic Wave 355W
Request Price
Fresno, California
Category 5th Wheels
Length 42
Posted Over 1 Month
2017 Jayco North Point 377RLBH
Request Price
Fresno, California
Category 5th Wheels
Length 37
Posted Over 1 Month
2017 Crossroads Volante 3801MD
$48,775
Fresno, California
Category 5th Wheels
Length 38
Posted Over 1 Month
2011 Keystone Montana 3665RE
$58,995
Fresno, California
Category 5th Wheels
Length 38
Posted Over 1 Month
2010 Keystone Montana 3615RE
$49,995
Fresno, California
Category 5th Wheels
Length 38
Posted Over 1 Month
2017 Keystone Cougar Xlite 28SGS
Request Price
Fresno, California
Category 5th Wheels
Length 31
Posted Over 1 Month
2017 Keystone Cougar Xlite 28RKS
Request Price
Fresno, California
Category 5th Wheels
Length 33
Posted Over 1 Month
2017 Keystone Montana High Country 305RL
Request Price
Fresno, California
Category 5th Wheels
Length 30
Posted Over 1 Month
2017 Forest River Rv Cedar Creek 33IK
$82,065
Fresno, California
Category 5th Wheels
Length 33
Posted Over 1 Month
