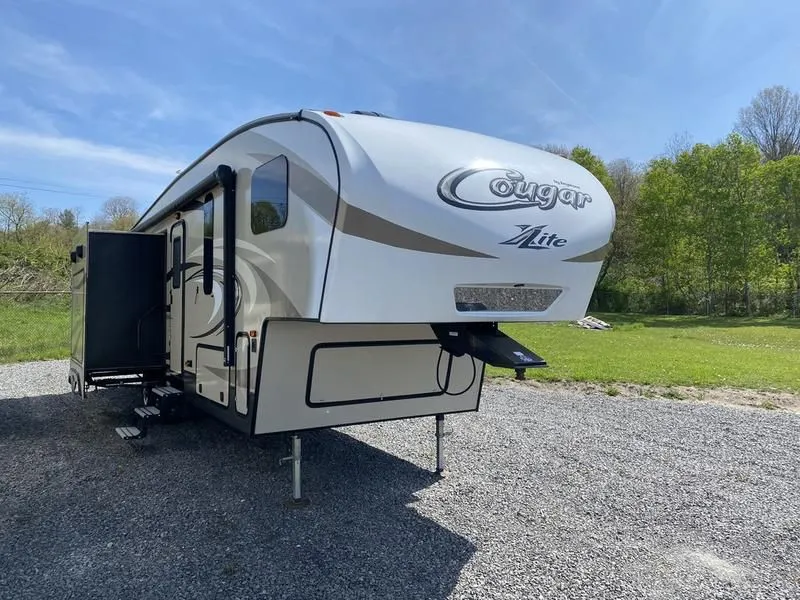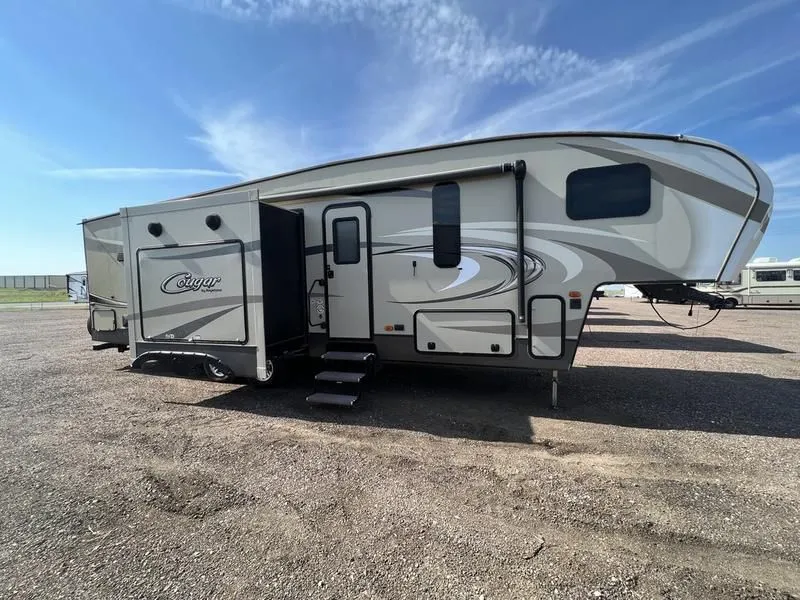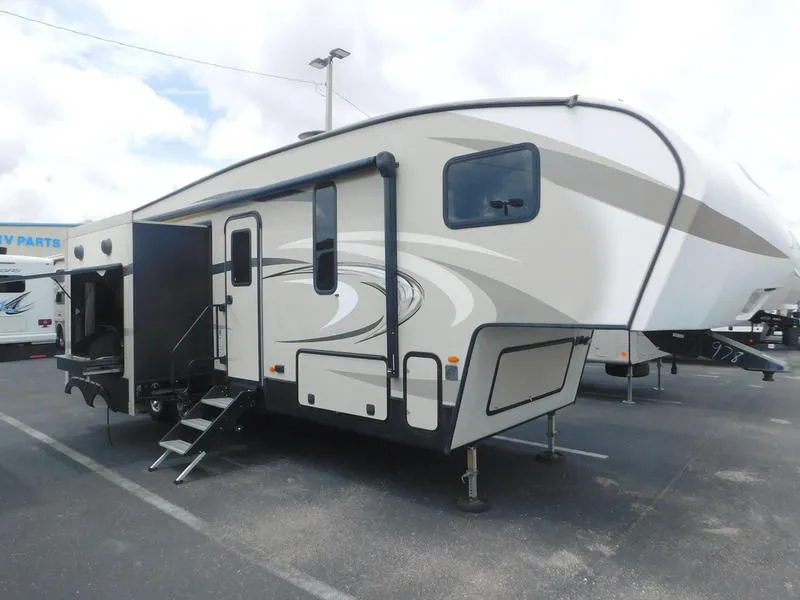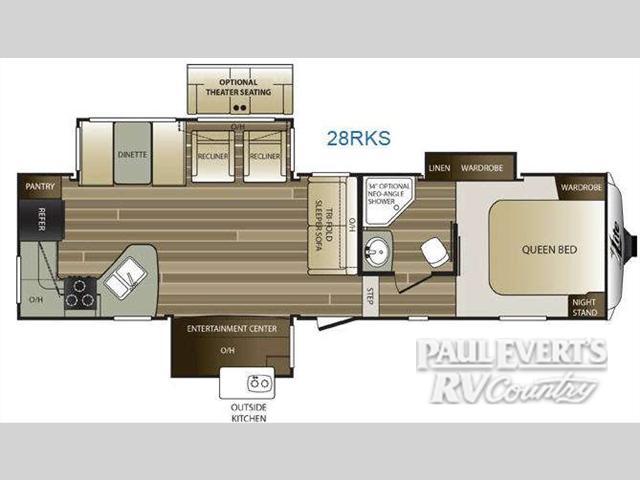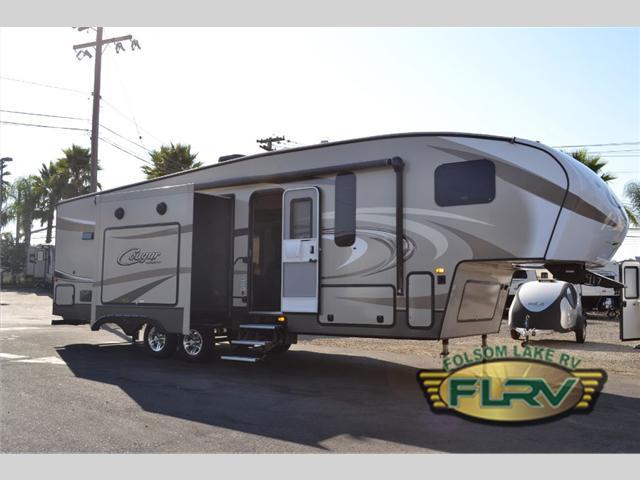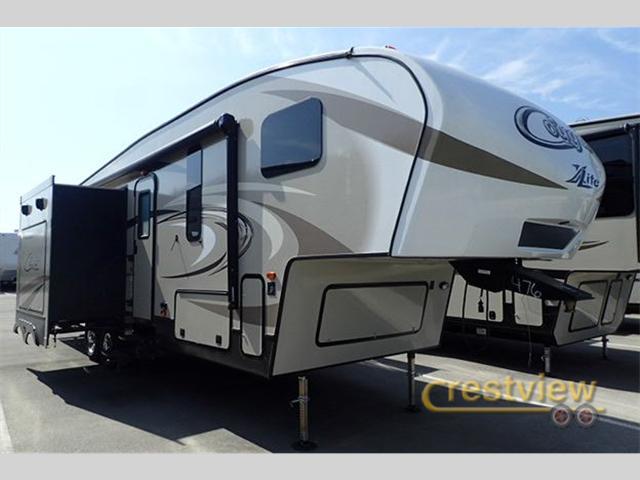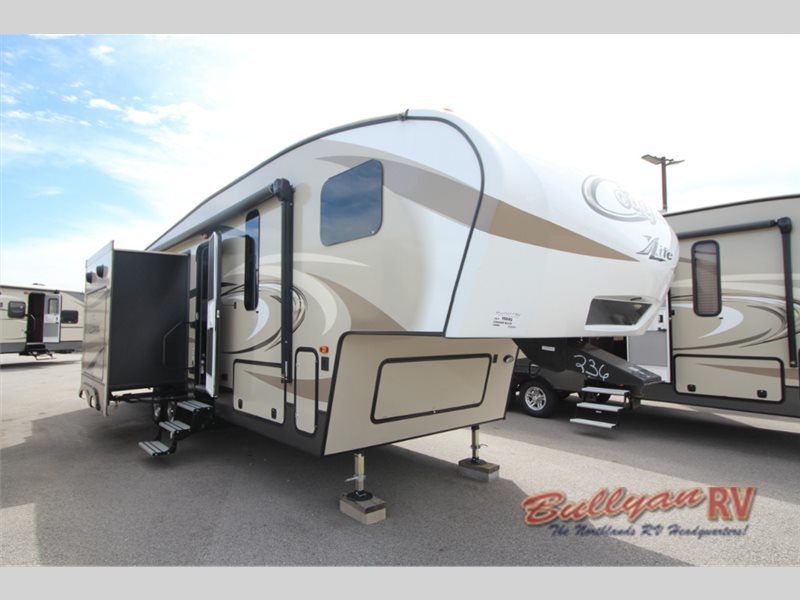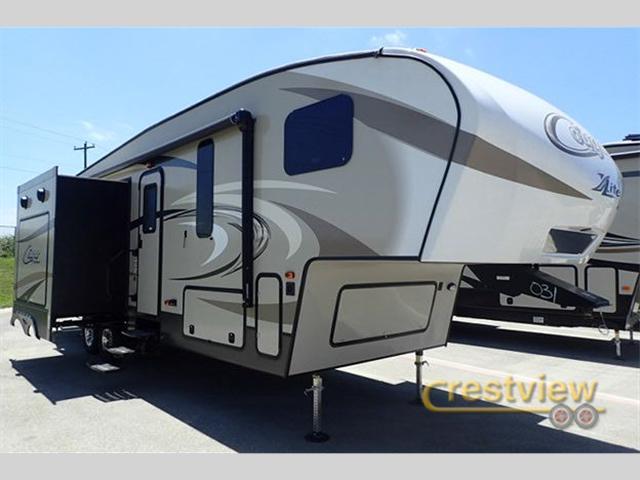- 5th Wheels (6)
- Fifth Wheel (3)
- Travel Trailers (1)
Keystone Rv Cougar X Lite 28rks rvs for sale
1-10 of 10
2017 Keystone RV Cougar X-Lite 28RKS
$29,200
Saegertown, Pennsylvania
Category Fifth Wheel
Length 33 ft
Posted 1 Month Ago
2017 Keystone RV Cougar X-Lite 28RKS
$44,929
Tea, South Dakota
Category Fifth Wheel
Length -
Posted 1 Month Ago
2018 Keystone RV Cougar X-Lite 28RKS
$31,000
Brooksville, Florida
Category Fifth Wheel
Length 32' 11"
Posted 1 Month Ago
2017 Keystone Rv Cougar X-Lite 28RKS
$46,777
Fresno, California
Category 5th Wheels
Length 28
Posted Over 1 Month
2017 Keystone Rv Cougar X-Lite 28RKS
$44,580
Ashland, Kentucky
Category 5th Wheels
Length 33
Posted Over 1 Month
2017 Keystone Rv Cougar X-Lite 28RKS
$56,889
Rancho Cordova, California
Category 5th Wheels
Length 32
Posted Over 1 Month
2017 Keystone Rv Cougar X-Lite 28RKS
$42,743
Pontiac, Illinois
Category Travel Trailers
Length 28
Posted Over 1 Month
2016 Keystone Rv Cougar X-Lite 28RKS
$52,608
Georgetown, Texas
Category 5th Wheels
Length 32
Posted Over 1 Month
2017 Keystone Rv Cougar X-Lite 28RKS
$45,633
Duluth, Minnesota
Category 5th Wheels
Length 33
Posted Over 1 Month
2017 Keystone Rv Cougar X-Lite 28RKS
$52,608
Georgetown, Texas
Category 5th Wheels
Length 32
Posted Over 1 Month
