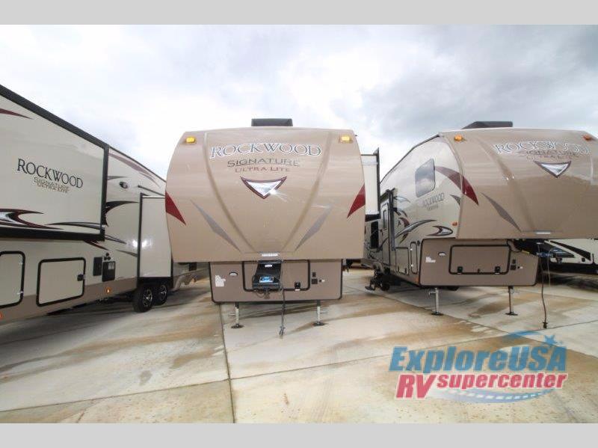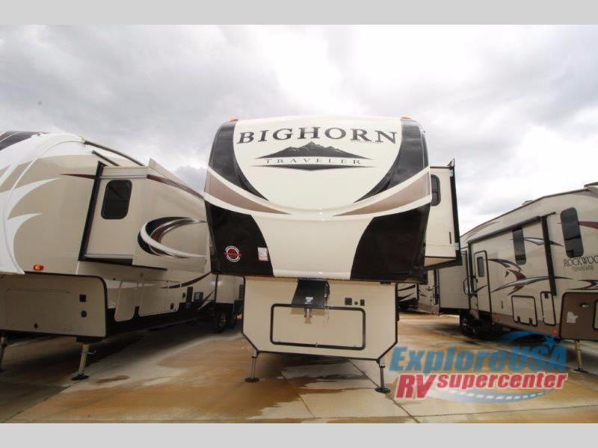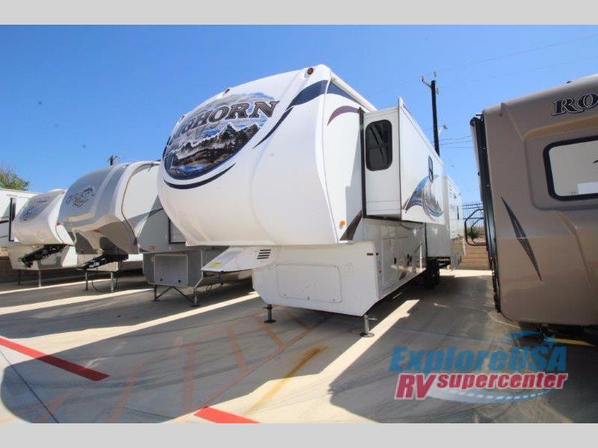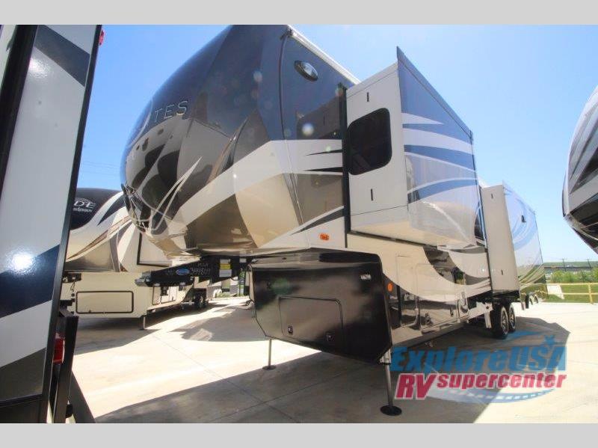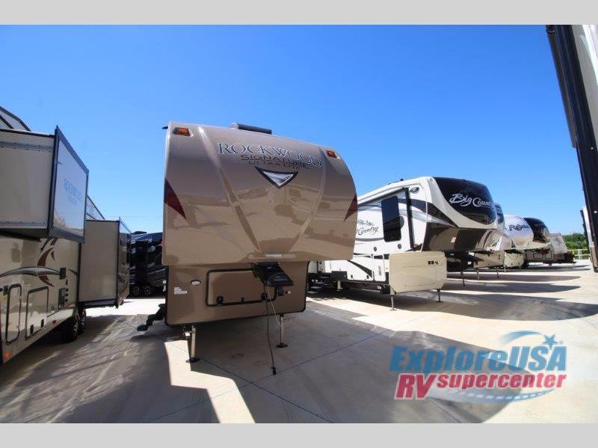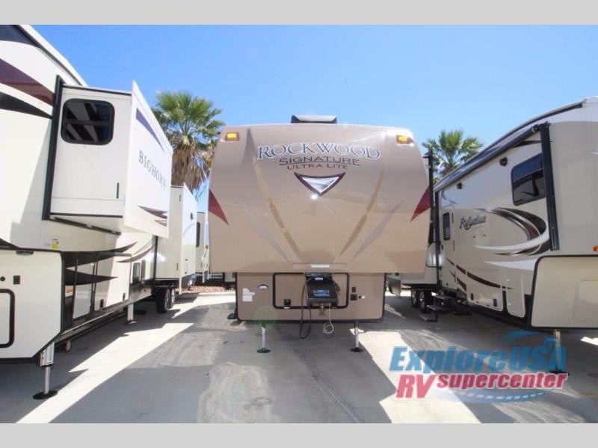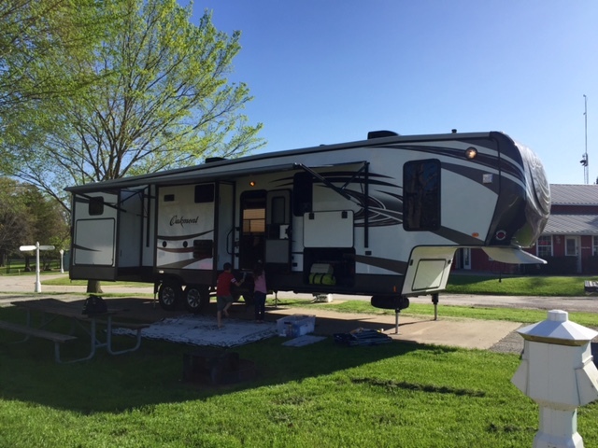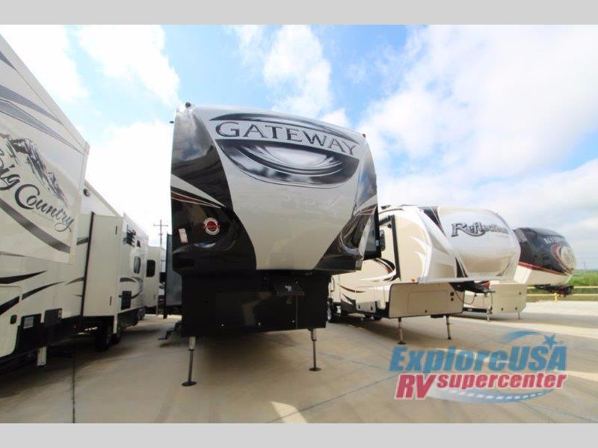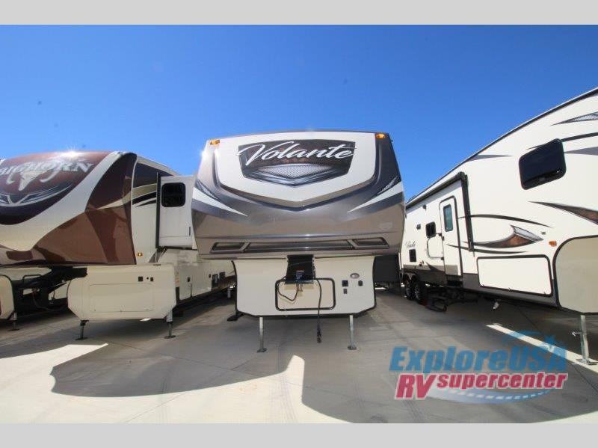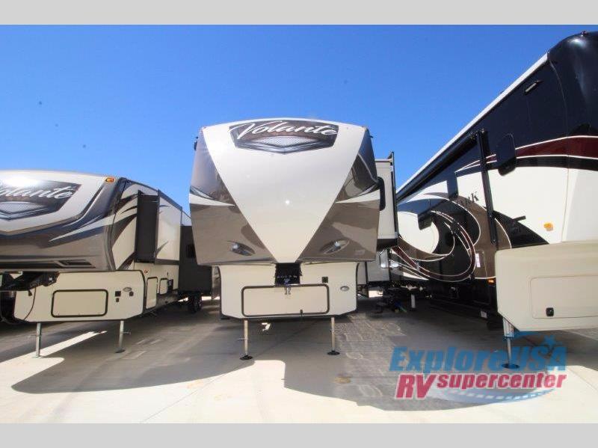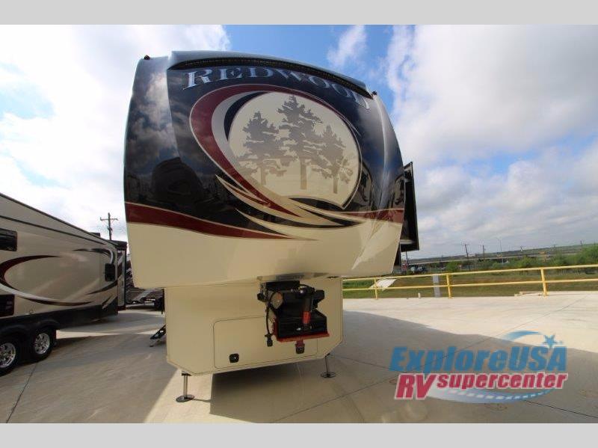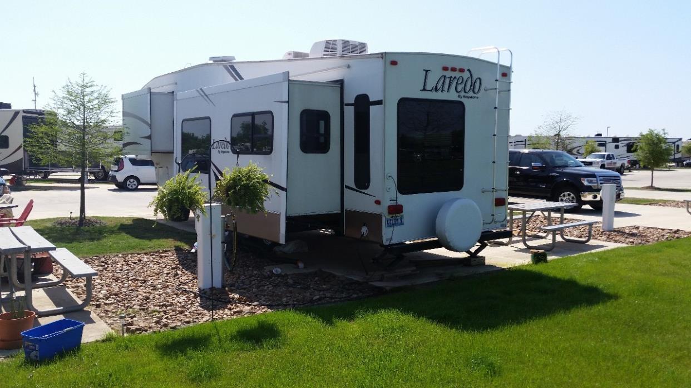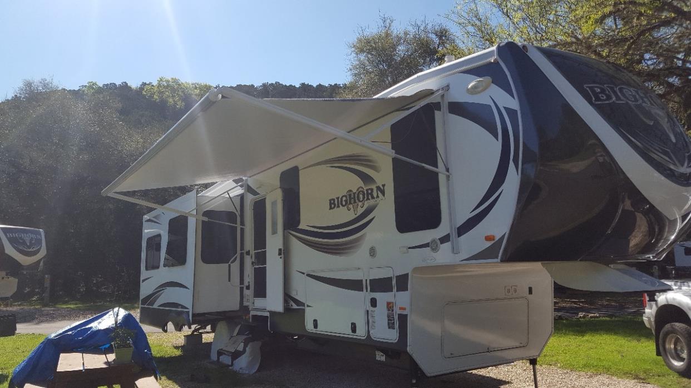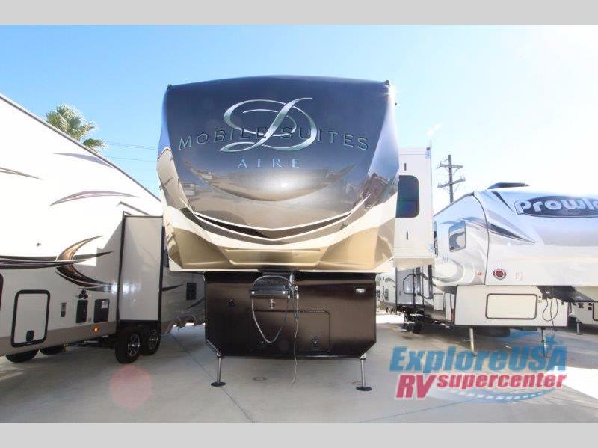- Heartland (30)
- Forest River (14)
- Redwood Rv (6)
- DRV LUXURY SUITES (5)
- Crossroads Rv (4)
5th Wheels for sale in San Antonio, Texas
1-15 of 99
2008 Forest River Cardinal 37RL
$19,500
San Antonio, Texas
Category 5th Wheels
Length 39.5
Posted Over 1 Month
2018 Forest River Rv Rockwood Signature Ultra Lite 8298WS
$48,449
San Antonio, Texas
Category 5th Wheels
Length 34
Posted Over 1 Month
2018 Heartland Bighorn Traveler 39MB
$72,351
San Antonio, Texas
Category 5th Wheels
Length 42
Posted Over 1 Month
2011 Heartland Bighorn 3585RL
$32,650
San Antonio, Texas
Category 5th Wheels
Length 38
Posted Over 1 Month
2017 DRV LUXURY SUITES Mobile Suites Aire MSA 38
$119,212
San Antonio, Texas
Category 5th Wheels
Length 38
Posted Over 1 Month
2018 Forest River Rv Rockwood Signature Ultra Lite 8280WS
$47,325
San Antonio, Texas
Category 5th Wheels
Length 32
Posted Over 1 Month
2018 Forest River Rv Rockwood Signature Ultra Lite 8289WS
$48,184
San Antonio, Texas
Category 5th Wheels
Length 32
Posted Over 1 Month
2016 Heartland OAKMONT 385QB
$59,000
San Antonio, Texas
Category 5th Wheels
Length 39
Posted Over 1 Month
2017 Heartland Gateway 3712 RDMB
$74,948
San Antonio, Texas
Category 5th Wheels
Length 42
Posted Over 1 Month
2017 Crossroads Rv Volante 310BH
$36,533
San Antonio, Texas
Category 5th Wheels
Length 35
Posted Over 1 Month
2017 Crossroads Rv Volante 3601LF
$52,592
San Antonio, Texas
Category 5th Wheels
Length 40
Posted Over 1 Month
2017 Redwood Rv Redwood 3821RL
$111,158
San Antonio, Texas
Category 5th Wheels
Length -
Posted Over 1 Month
2007 Keystone LAREDO 315RL
$15,999
San Antonio, Texas
Category 5th Wheels
Length 35
Posted Over 1 Month
2015 Heartland BIGHORN 3570RS
$53,000
San Antonio, Texas
Category 5th Wheels
Length 37
Posted Over 1 Month
2018 DRV LUXURY SUITES Mobile Suites Aire MSA 40
$112,796
San Antonio, Texas
Category 5th Wheels
Length 41
Posted Over 1 Month

