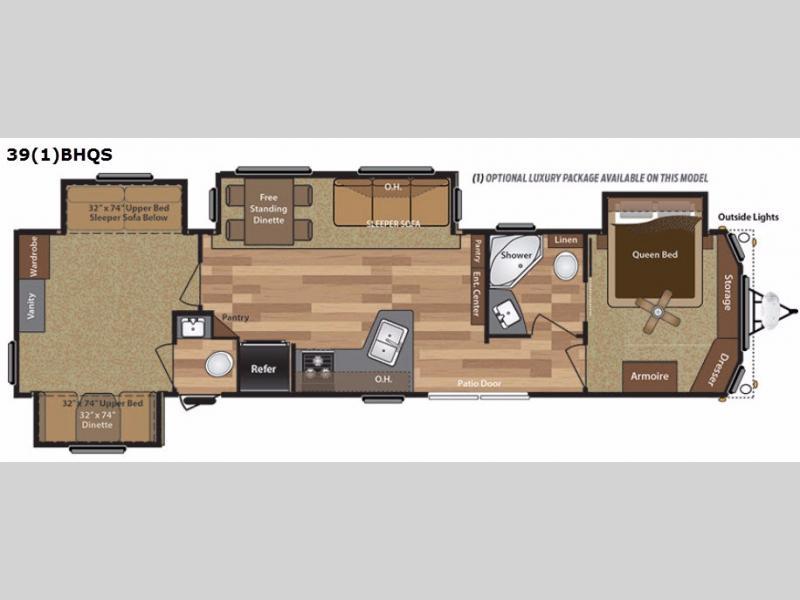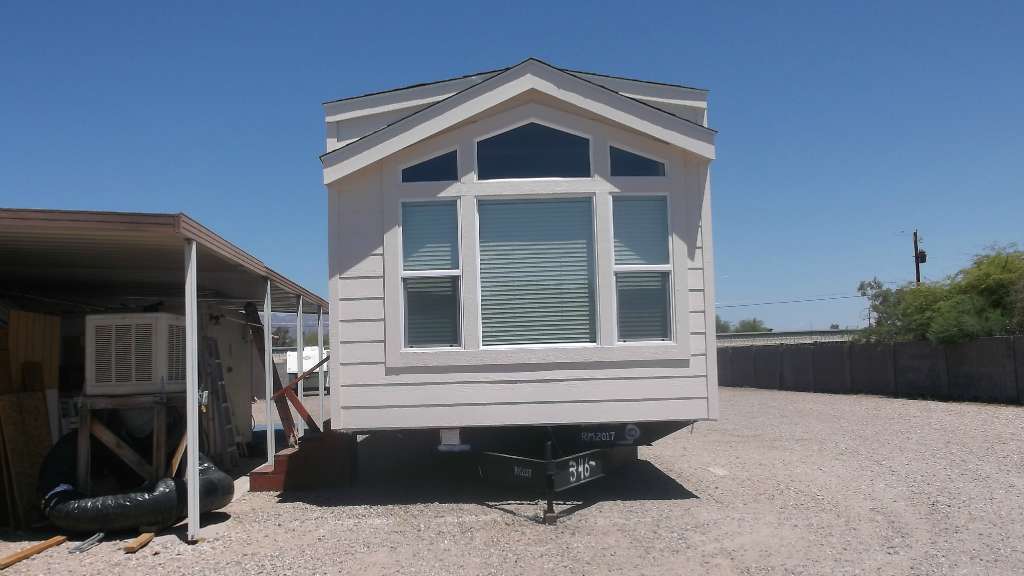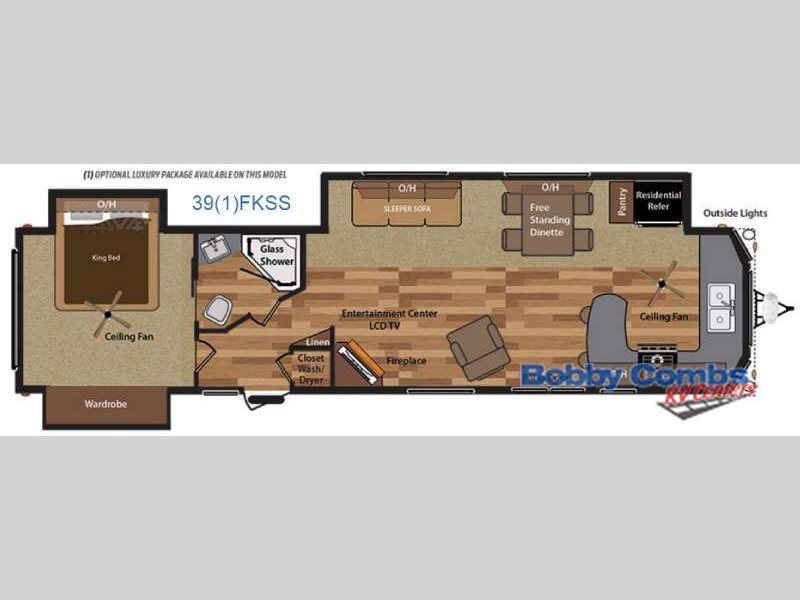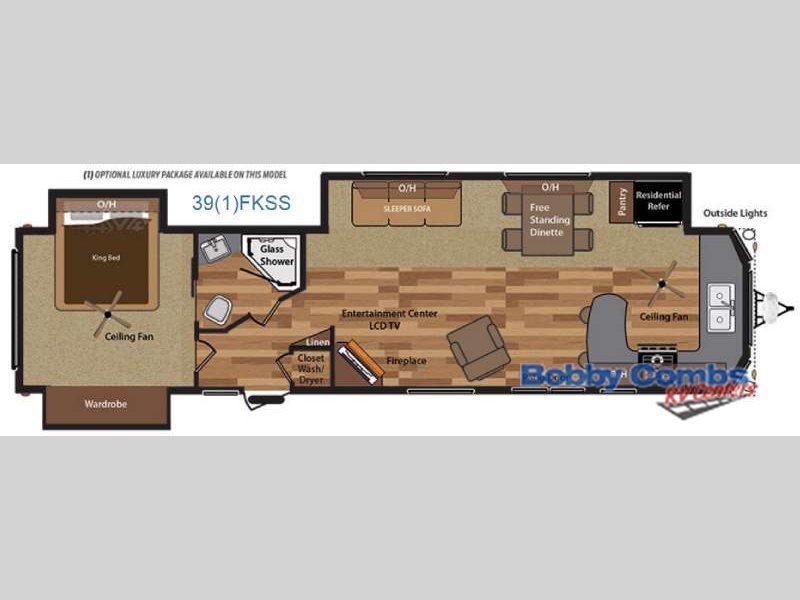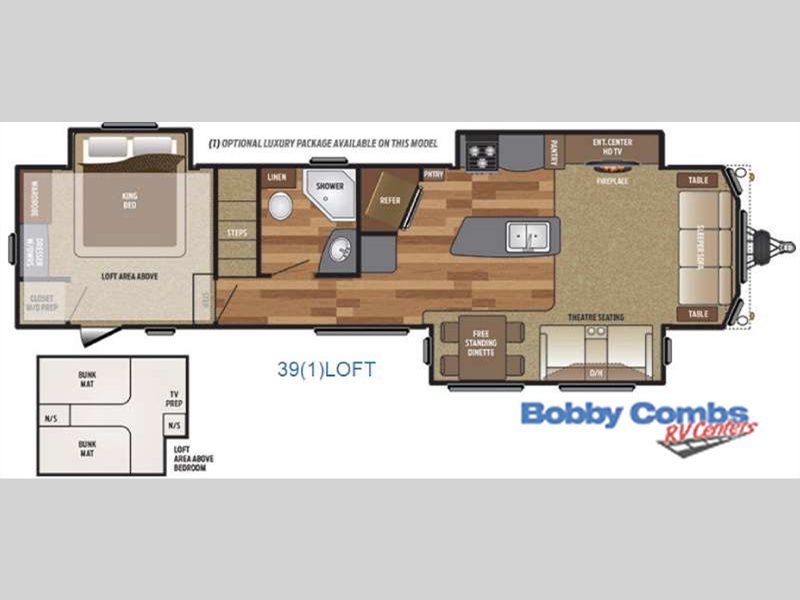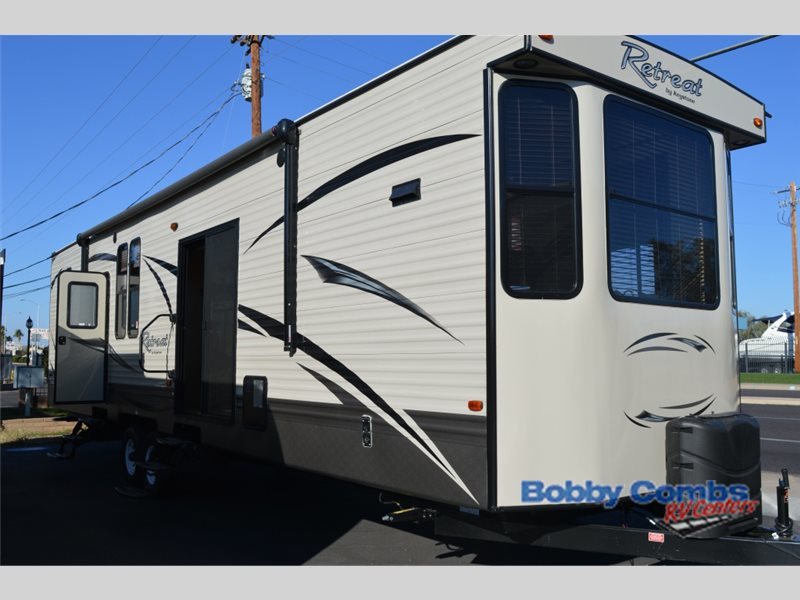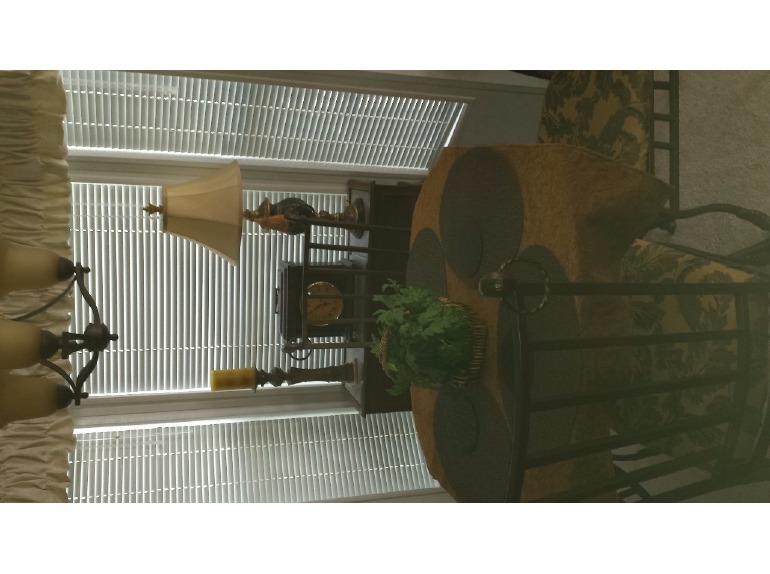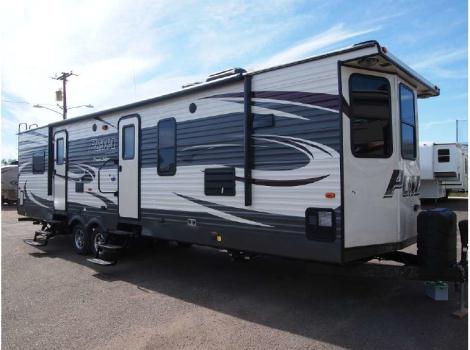- Keystone Rv (6)
- Cavco (1)
- Palomino (1)
- Skyline (1)
Park Models for sale in Mesa, Arizona
1-9 of 9
2017 Keystone Rv Retreat 391BHQS
$43,990
Mesa, Arizona
Category Park Models
Length 40
Posted Over 1 Month
2016 Skyline Kensington 1954
Request Price
Mesa, Arizona
Category Park Models
Length -
Posted Over 1 Month
2017 Keystone Rv Retreat 39FKSS
$51,996
Mesa, Arizona
Category Park Models
Length 40
Posted Over 1 Month
2017 Keystone Rv Retreat 391FKSS
$60,928
Mesa, Arizona
Category Park Models
Length 40
Posted Over 1 Month
2017 Keystone Rv Retreat 39LOFT
$55,421
Mesa, Arizona
Category Park Models
Length 41
Posted Over 1 Month
2017 Keystone Rv Retreat 391FDEN
$45,990
Mesa, Arizona
Category Park Models
Length 41
Posted Over 1 Month
2016 Keystone Rv Retreat 39BHTS
$35,610
Mesa, Arizona
Category Park Models
Length 41
Posted Over 1 Month
2015 Palomino Puma 32 FKSL Premier Edition
Request Price
Mesa, Arizona
Category Park Models
Length -
Posted Over 1 Month
