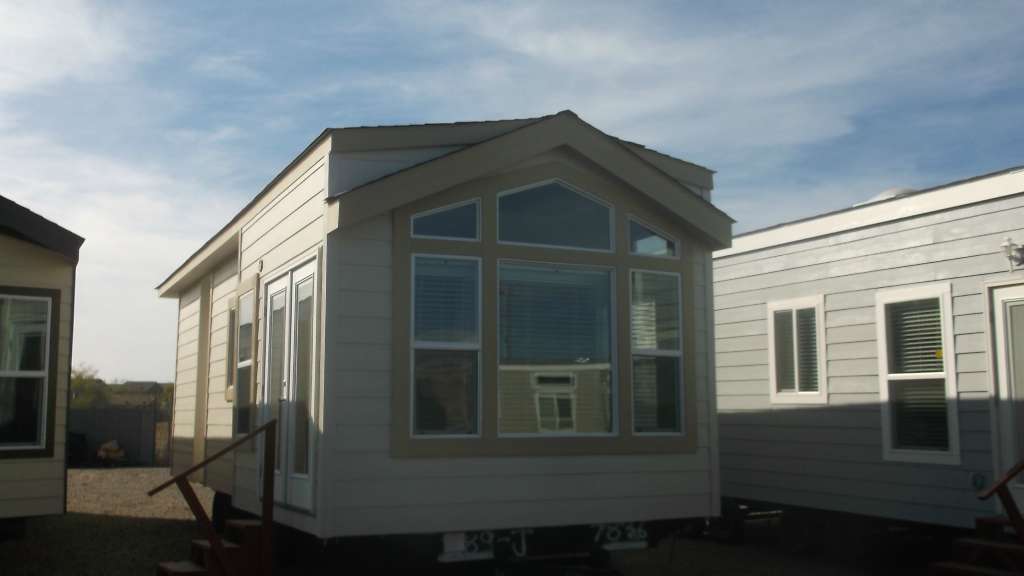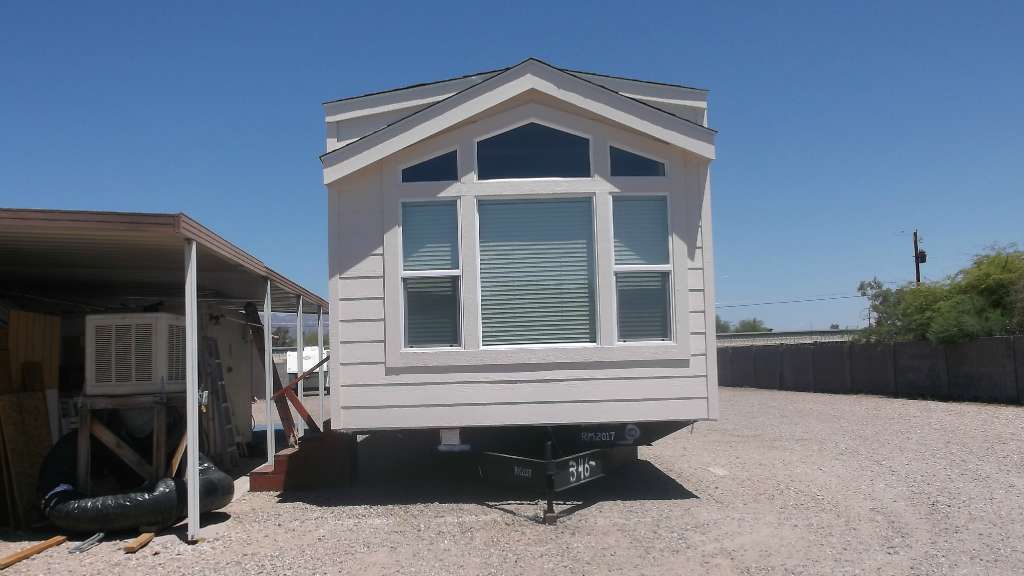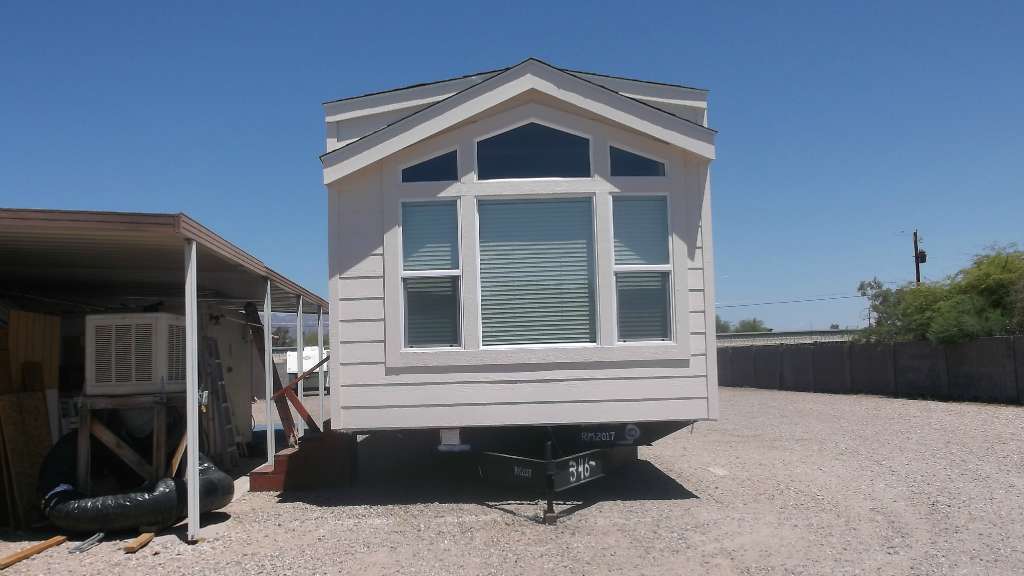Request Price
Apache Junction, Arizona
Category
Park Models
Length
-
Posted Over 1 Month
2017 Skyline Kensington 1954 RM2074 Call 480-986-1760 or 800-936-0893. Alley Galley Kitchen This Home Built With RV Traders Exclusive Desert Insulation Package R-33 Ceiling Insulation R-13 Sidewall Insulation R-22 Floor Insulation. 9.6 Flat Ceilings, Cempanel-Lap Siding, Hardwood Raised Panel Cabinet Doors, Double Shelf & Rod 1/2 Closet, Custom Wall Paint, 80" Tall Wardrobe Doors, Cabinet Over Refrigerator, HDMI Cables Living Room and Bedroom, Dimensional Shingles, Outswing Rear Door with Internal Blind, Lighting Under Kitchen O/H Cabinets, Electric Range, 30-Gallon Electric Water Heater, 2" Faux Wood Blind, 6' Plant Shelves at Kitchen, Comfort Height Commode, Grab Bar at Shower, 5 1/4 Baseboard Modeling, Deco Tiles and Backsplash, Tile on Backsplash, Tile Counter Edge, 2-Swing Arm Bedroom Lights, Wire for Disposal, Wire for Stereo and 4 Speakers, Ceramic Tile Floors, Solid Surface Countertops, Waterfall Kitchen Faucet w/Sprayer, 8' Interior 2-Panel Passage Doors, Can Lights in Kitchen, Wood Valances, Skylights Kitchen & Bath, and Full Extension Drawer Guides. Skyline Homes, Kensington 1954







