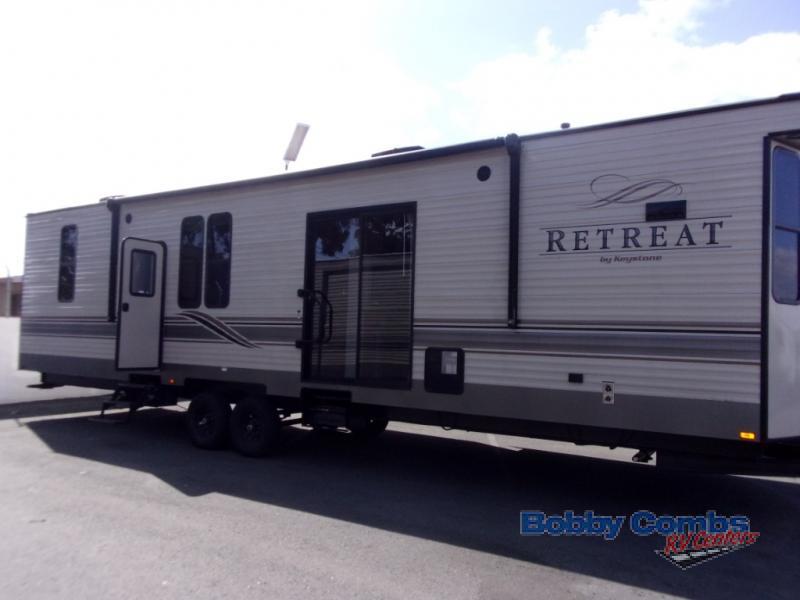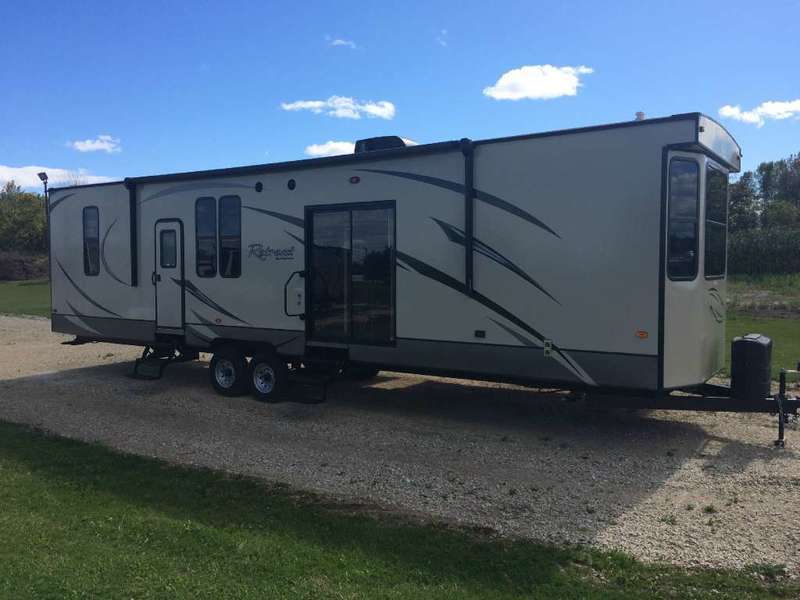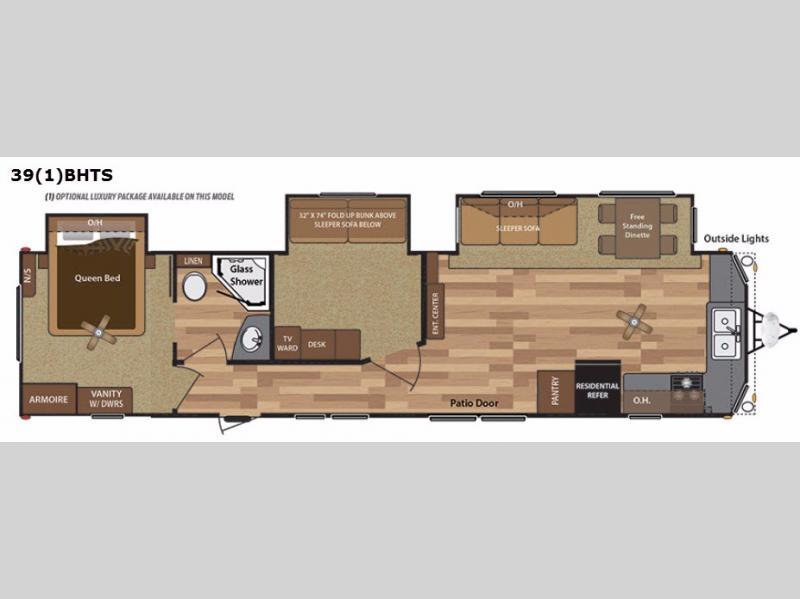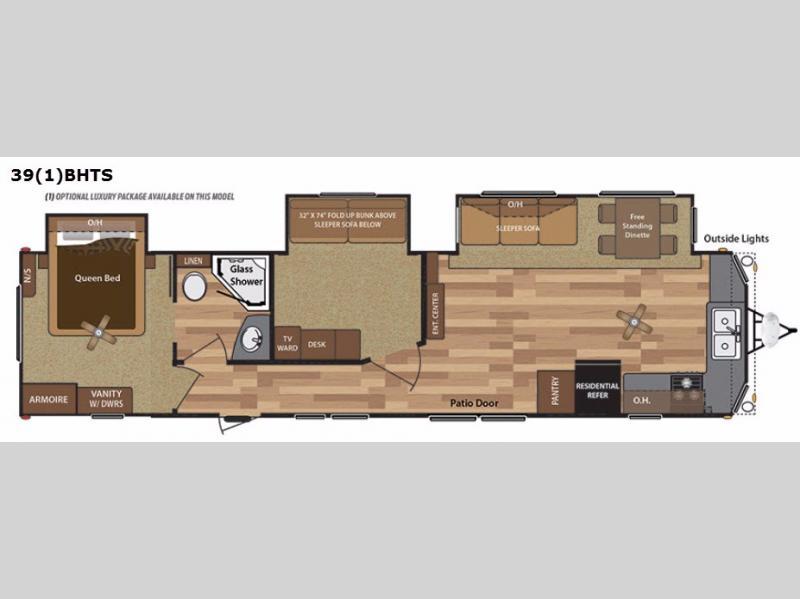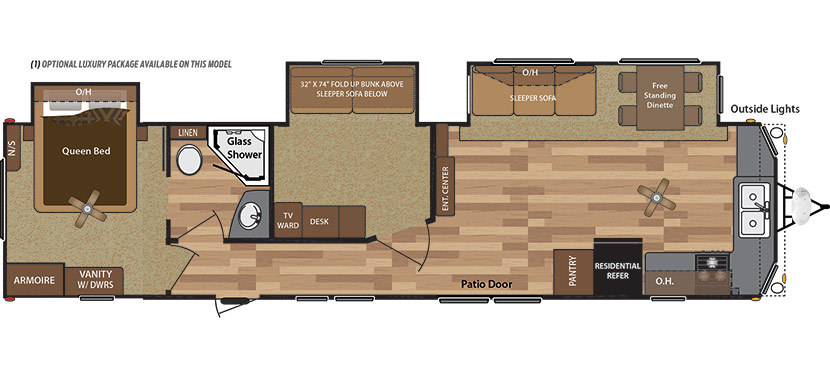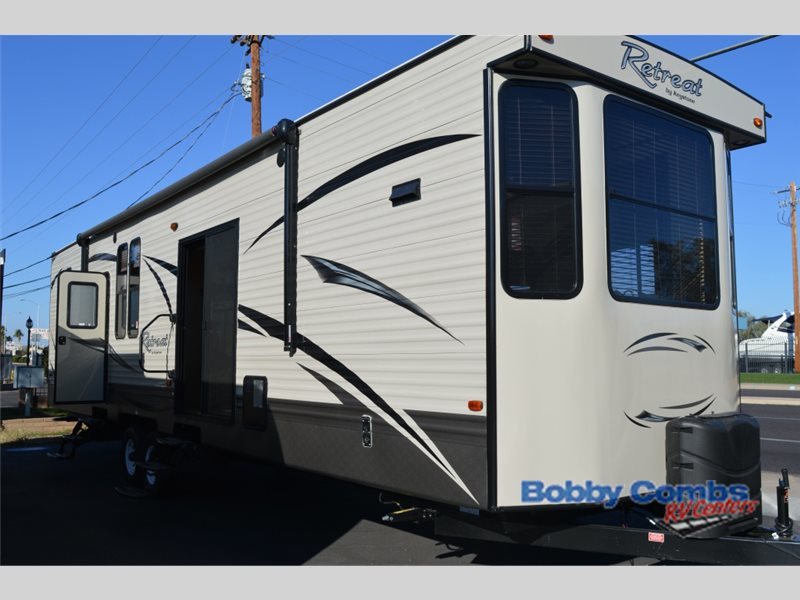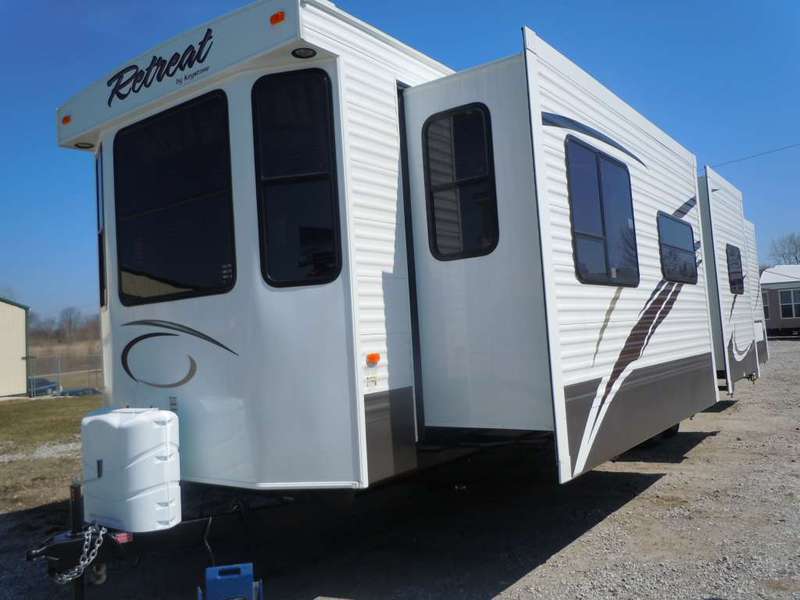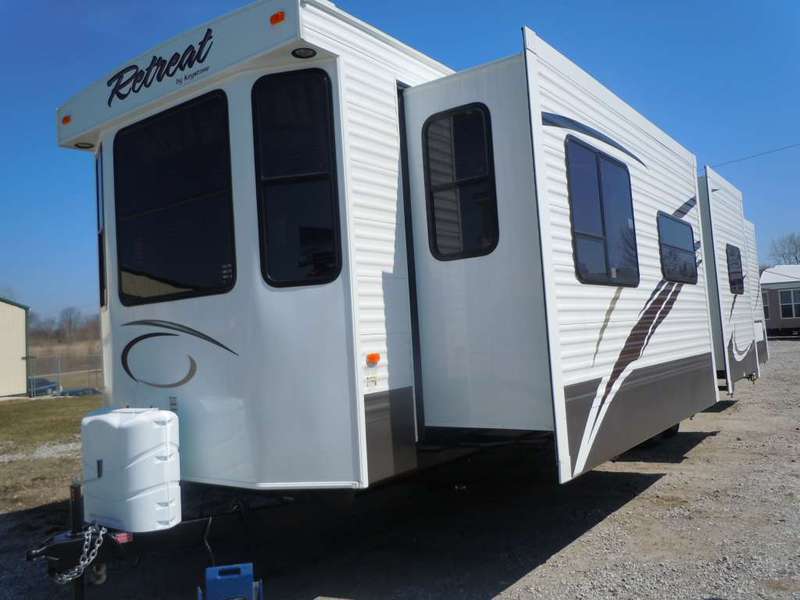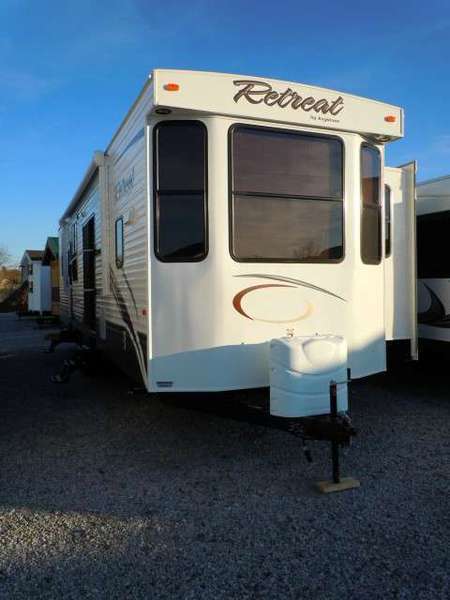$36,995
Palm Bay, Florida
Category
-
Length
40
Posted Over 1 Month
2014 Keystone RV RETREAT Retreat 39BHTS FLA, THIS FRONT KITCHEN TWO BEDROOM TINY HOUSE DESTINATION TRAILER SLEEPS 7, 2 AIR CONDITIONERS, PATIO AWNING, HOUSE APPLIANCES, COMPUTER STATION, 2nd BEDROOM OR OFFICE RETAIL PRICE WITH OPTIONS $45,170.00 OUR DISCOUNTED WHOLESALE PRICE $36,902 DELIVERY ANYWHERE FOR ADDITIONAL COST GENERAL SPECIFICATIONS: FRONT KITCHEN, 2 BEDROOM, SLEEPS 7, 2 AIR CONDITIONERS, PATIO AWNING, HOUSE APPLIANCES, COMPUTER STATION IN SECOND BEDROOM ALONG WITH SOFA SLEEPER AND FOLD DOWN BUNK, LCD,TELEVISION,AM/FM/CD/DVD/SOUND SYSTEM,RADIAL TIRES,XL ENTRY ASSIST HANDLE,OUTSIDE SPEAKERS,EXTERIOR SHOWER,WATER PURIFIER,TINTED SAFTEY GLASS, 18 CUBIC FT RESIDENTIAL REFER, 15 GALLON GAS/ELECTRIC WATER HEATER, DETACHABLE HITCH,FREE STANDING RANGE, 50 AMP SERVICE, 2ND 13.5 BTU AIR CONDITIONER, 4 STABILIZER JACKS, PATIO AWNING, RVIA SEAL Bay Windows with Fiberglass Front End 102" Wide Body Construction, 3 POWER SLIDE OUTS, 8 ft. Tall Ceilings, Detachable Hitch, Residential High End Furniture, Black tank flush, Central Vacuum, Two soffit accent night lights, Swing away grab handle, Patio door with screen, 20 Amp detachable power cord, Satellite hook-up, Dual 30 Lb. LP bottles with automatic change over & cover, 2 Exterior speakers Exterior shower, Cable TV hook-up, 110 Volt exterior outlets, 7 ft. Tall bed slide, Below bed storage, Etched glass cabinet doors in the bed slide, Fully extendable deep dresser drawers, Satellite hook-up, Large panoramic window, Recessed can lighting, Pillow top queen mattress, Dual night reading sconces, Two door wardrobe, Night shades, Ceiling fa,n Six panel sliding bedroom door, Neo-angle glass shower with surround, Large medicine cabinet, Porcelain Toilet with foot flush, Fantastic fan, Dressing mirror, Extra large two bowl kitchen sink, Waste basket storage, Residential ball bearing drawer guides, Three burner range with oven, Double door pantry, Central vacuum system, High rise faucet with pull out sprayer, Solid wood residential cabinets with crown molding, Microwave with carousel 18 Cu. Ft. residential black refrigerator, Pre-drilled solid cabinet stiles, Water purification system, I-Pod hook-up AM/FM/CD/MP3 Jack, Residential end tables, Recessed ceiling lighting, Wall sconce in the slide room, Cabinets in the slide room, 32" Flat panel TV, DVD player, True sound speaker system, Free standing dinette with four chairs, Etched glass, overhead Dinette chandelier, Solid wood slide room facia, 39 in. Main slide room depth, Tri-fold sleeper sofa, Fireplace, 8 ft. Ceiling height, Wooden blinds in living room 42,000 BTU furnace, 2nd a/c in bedroom, Water purification system, 110 Volt outlets in the slides, 16 gallon gas/electric DSI water heater, 15000 BTU ducted air conditioner, 50 Amp electrical service w/detachable cord, 75 Amp converter, 12 Volt SHURflo water pump, 12 in. Powder coated I-beam frame, 5/8" Seamless dyna span floor, 2" Wall studs constructed 16 in. on center, 2" x 6
