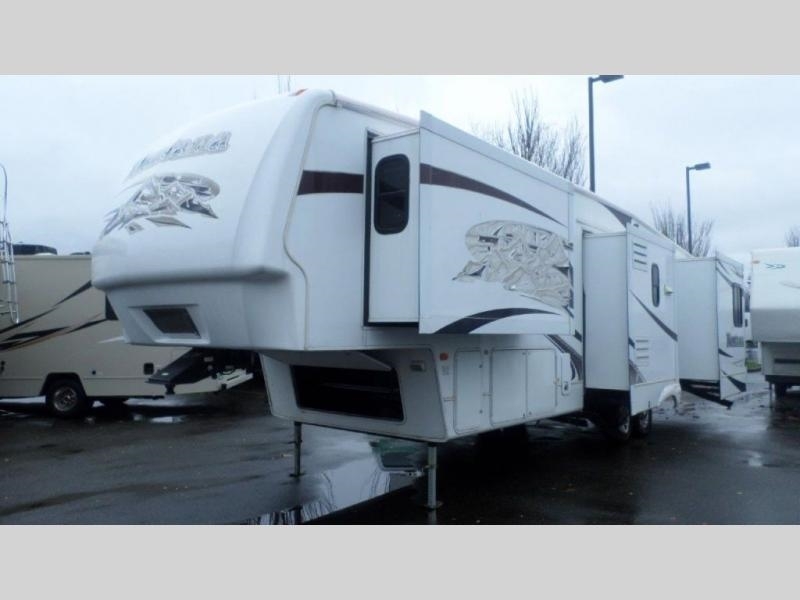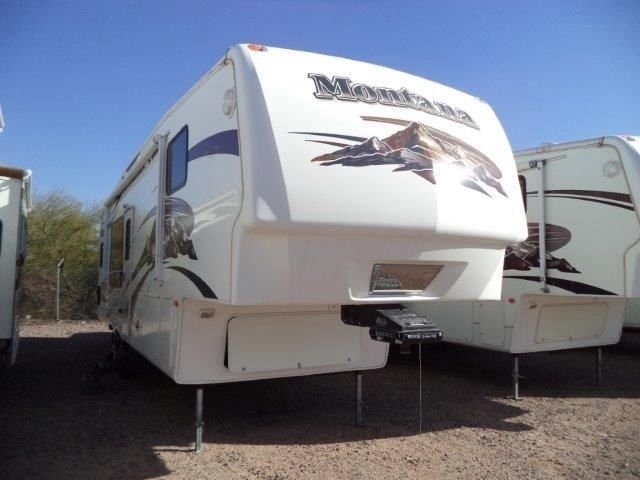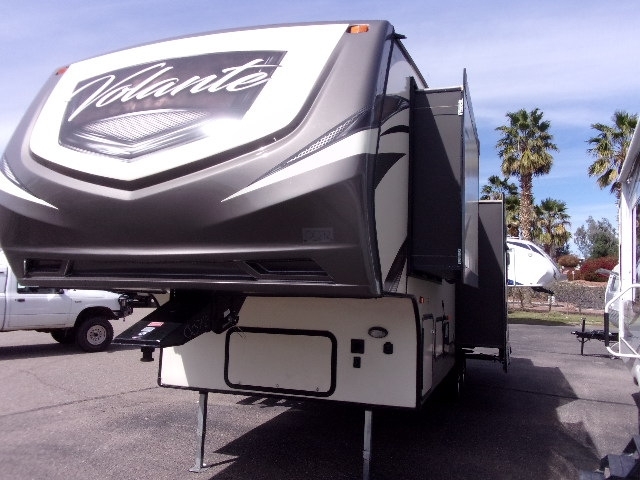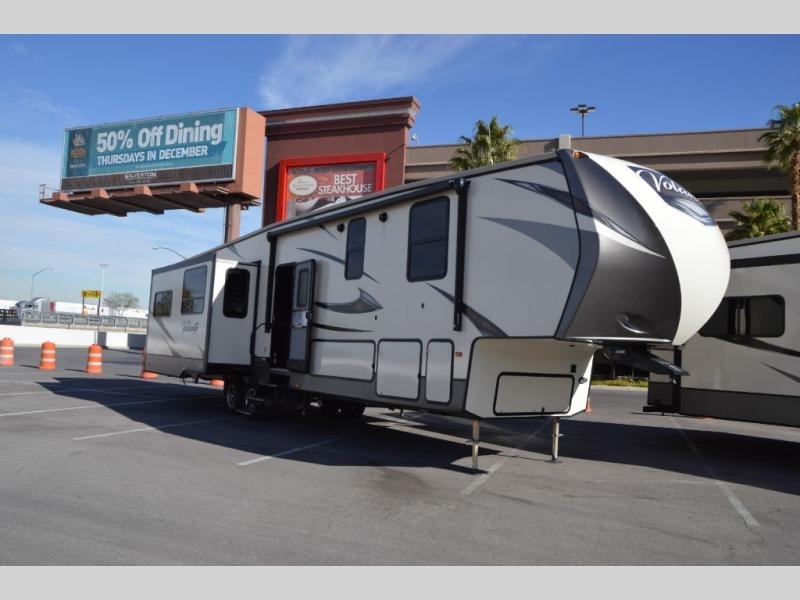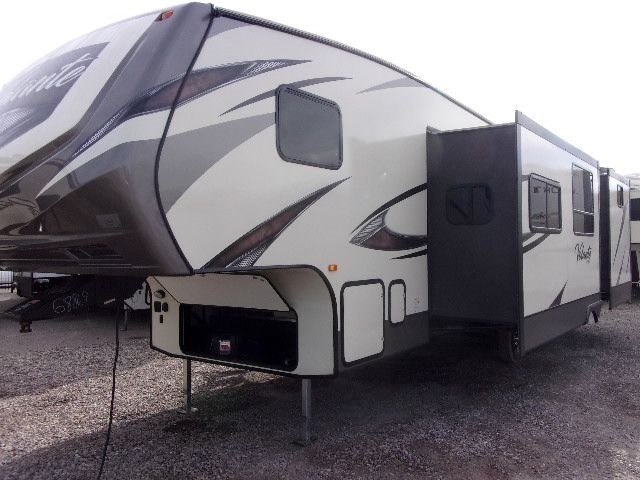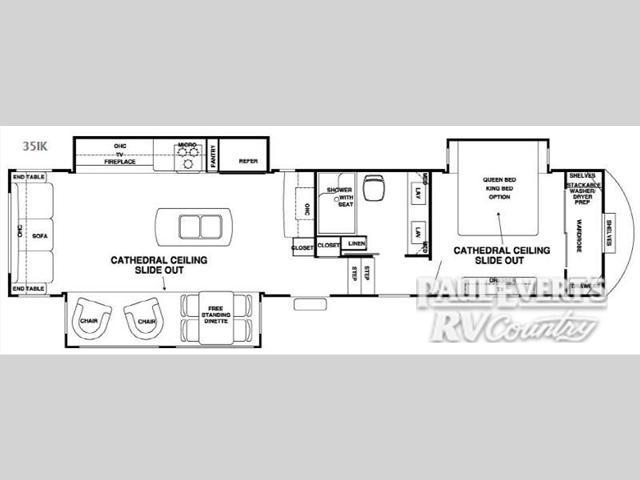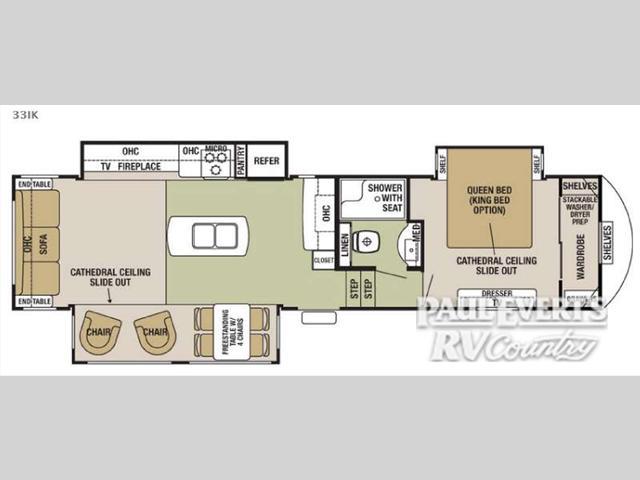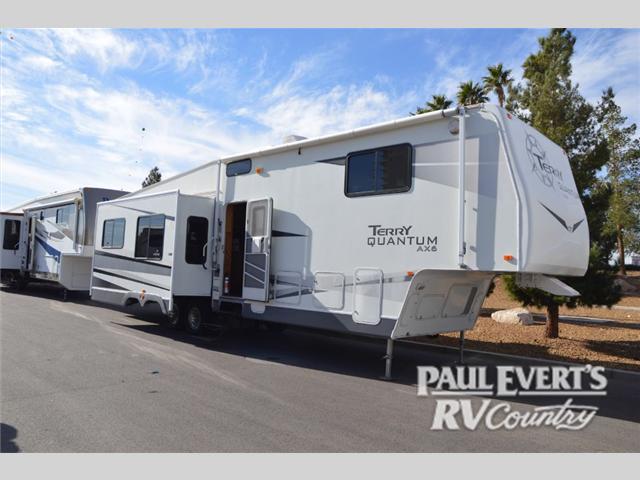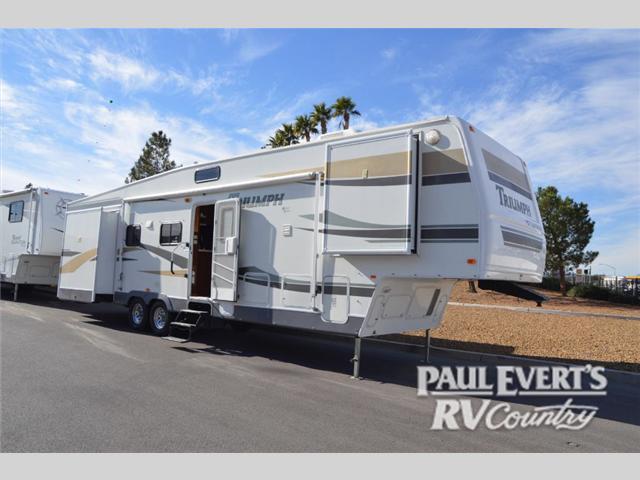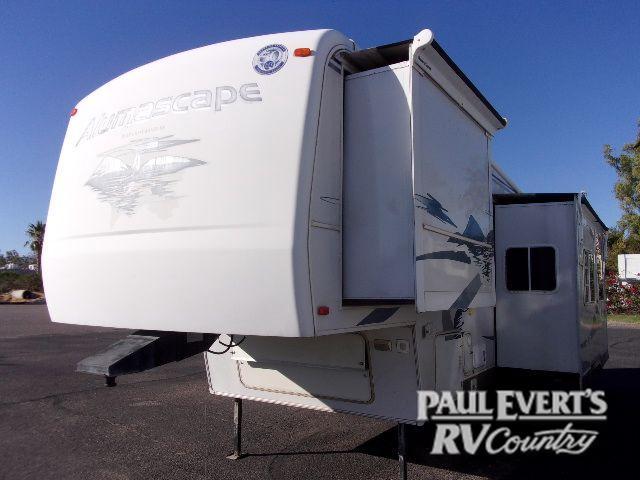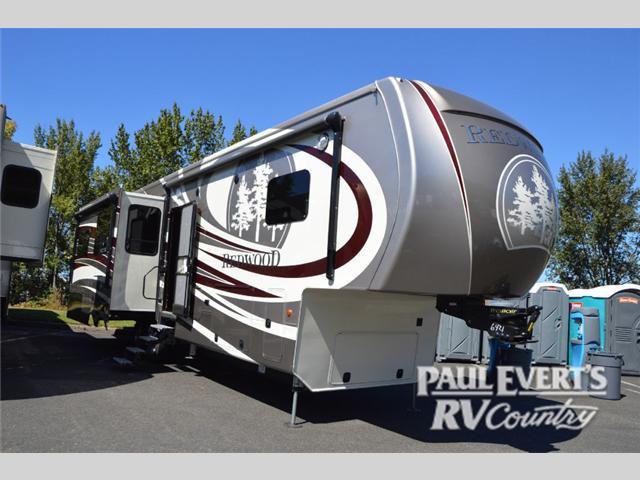- Crossroads (3)
- Fleetwood Rv (2)
- Forest River Rv (2)
- Holiday Rambler (2)
- Keystone (2)
5th Wheels for sale in Laughlin, Nevada
1-15 of 16
2008 Keystone Montana 3400RL
$39,995
Laughlin, Nevada
Category 5th Wheels
Length 34
Posted Over 1 Month
2008 Keystone Montana 3000RK
$29,811
Laughlin, Nevada
Category 5th Wheels
Length 30
Posted Over 1 Month
2017 Crossroads Volante 280RL
Request Price
Laughlin, Nevada
Category 5th Wheels
Length 28
Posted Over 1 Month
2017 Crossroads Volante 3801MD
$48,775
Laughlin, Nevada
Category 5th Wheels
Length 38
Posted Over 1 Month
2017 Crossroads Volante 310BH
Request Price
Laughlin, Nevada
Category 5th Wheels
Length 35
Posted Over 1 Month
2017 Forest River Rv Cedar Creek Silverback 35IK
$85,430
Laughlin, Nevada
Category 5th Wheels
Length 35
Posted Over 1 Month
2017 Forest River Rv Cedar Creek Silverback 33IK
$81,706
Laughlin, Nevada
Category 5th Wheels
Length 33
Posted Over 1 Month
2000 Nu-Wa Hitchhiker 32RIKTG
$14,995
Laughlin, Nevada
Category 5th Wheels
Length 33
Posted Over 1 Month
2006 Fleetwood Rv Terry Quantum 355RLQS
$26,900
Laughlin, Nevada
Category 5th Wheels
Length 35
Posted Over 1 Month
2005 Fleetwood Rv Triumph 395RL5S
$32,995
Laughlin, Nevada
Category 5th Wheels
Length 39
Posted Over 1 Month
2004 Holiday Rambler Alumascape 27RKD
$19,995
Laughlin, Nevada
Category 5th Wheels
Length 29
Posted Over 1 Month
2000 Nuwa Hitchhiker 32RIKTG
$19,995
Laughlin, Nevada
Category 5th Wheels
Length 33
Posted Over 1 Month
1992 Nuwa Hitchhiker 29RL
$12,995
Laughlin, Nevada
Category 5th Wheels
Length 29
Posted Over 1 Month
2007 Holiday Rambler Alumascape Ste 36REQ
$24,995
Laughlin, Nevada
Category 5th Wheels
Length 37
Posted Over 1 Month
2016 Redwood Rv Redwood 36RL
$79,995
Laughlin, Nevada
Category 5th Wheels
Length 36
Posted Over 1 Month
