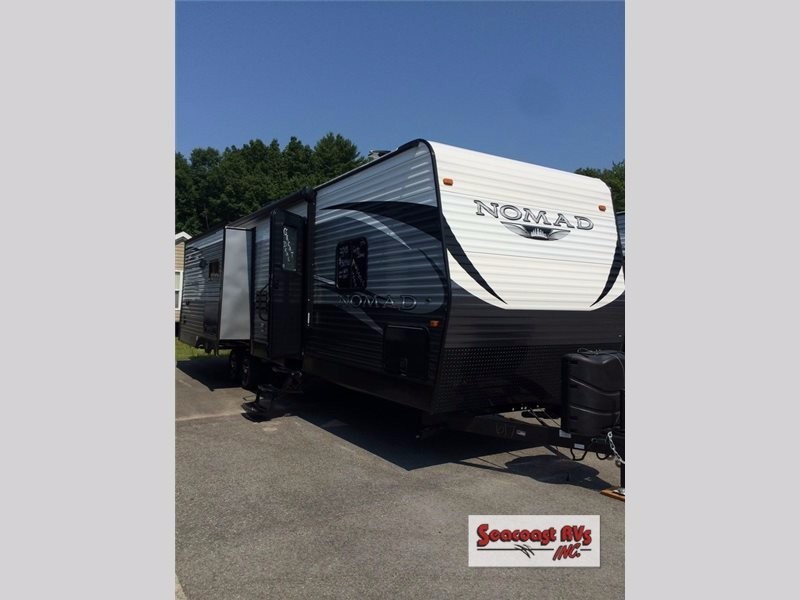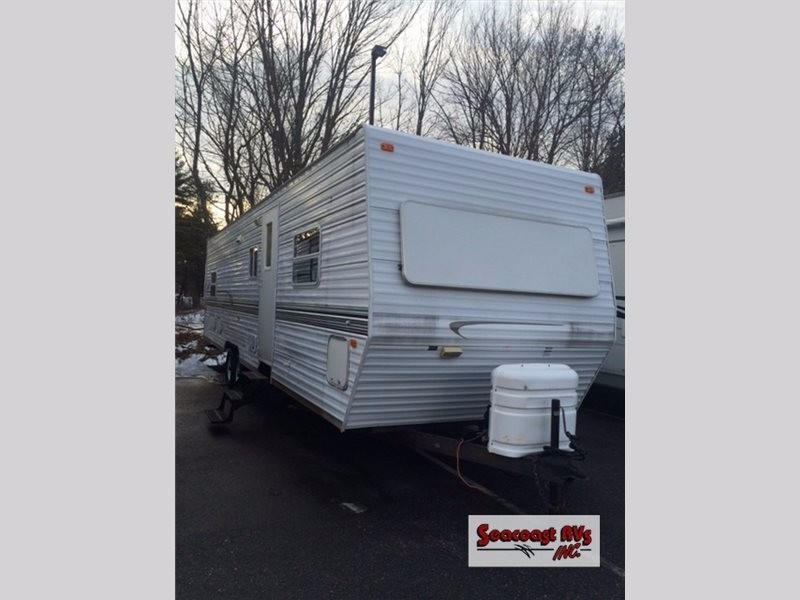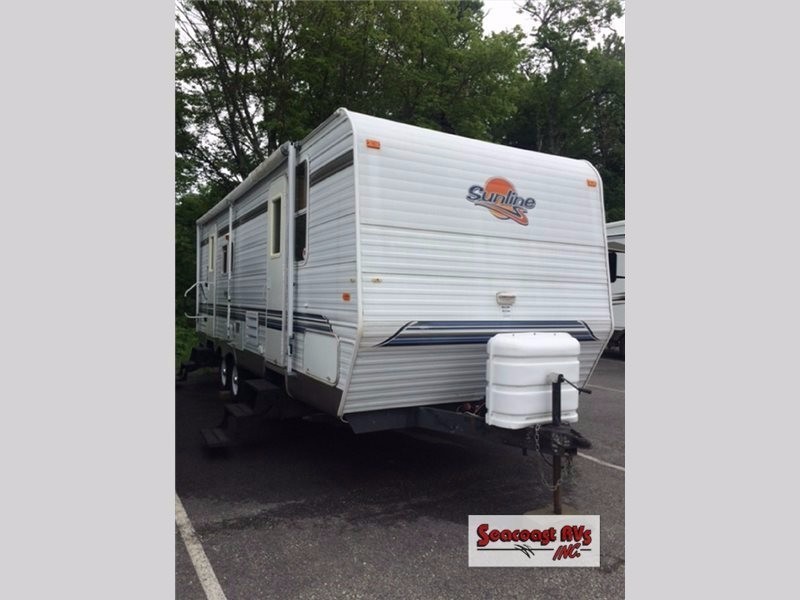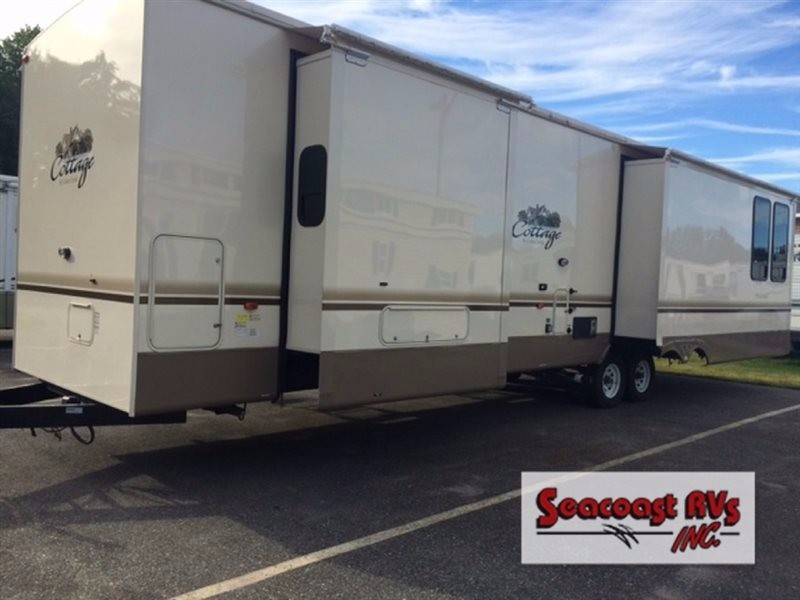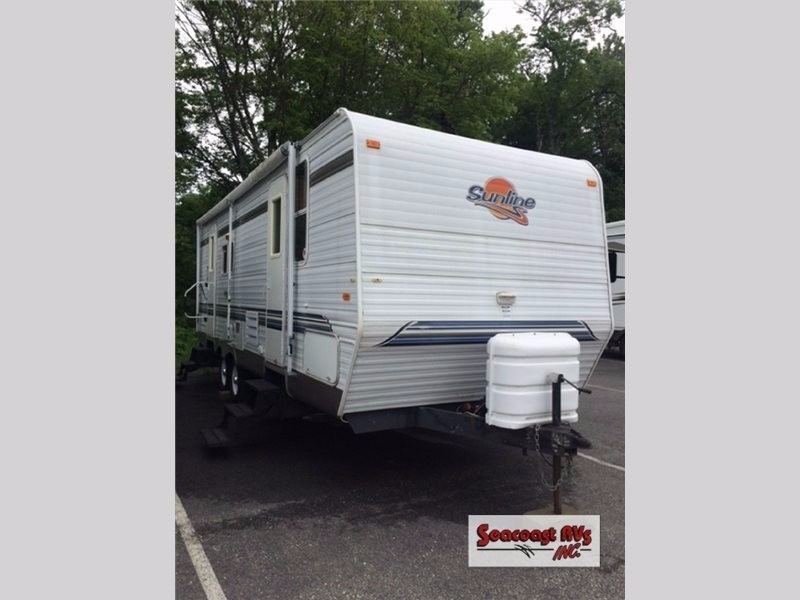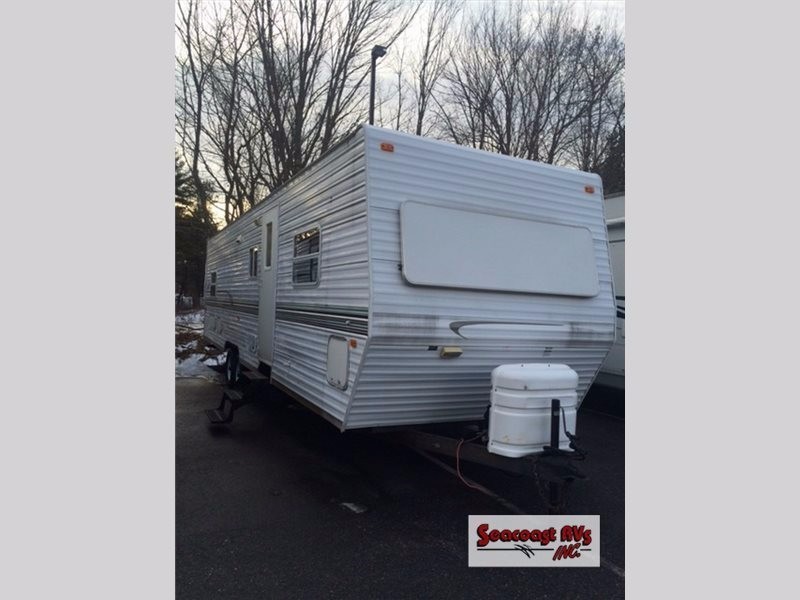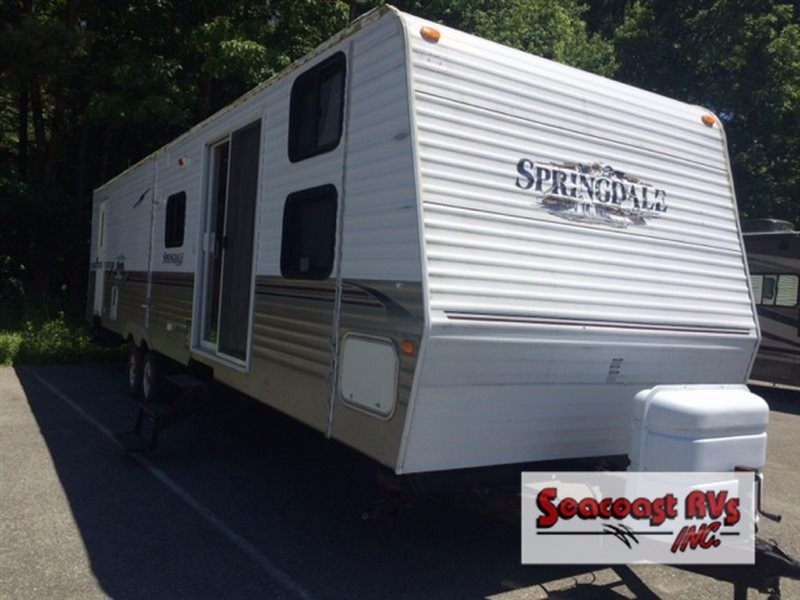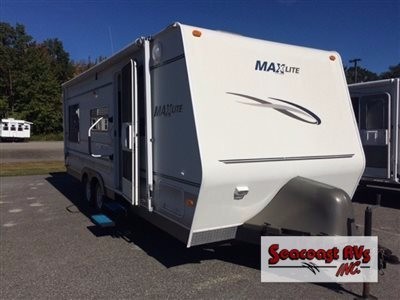- Keystone (3)
- Skyline (3)
- Forest River (1)
- R-Vision (1)
- Sun Lite (1)
Travel Trailers for sale in Saco, Maine
1-10 of 10
2007 Sun Lite Solaris SR Classic T-264
$13,995
Saco, Maine
Category Travel Trailers
Length -
Posted Over 1 Month
2013 Forest River Cedar Creek Cottage 40CRL
$42,500
Saco, Maine
Category Travel Trailers
Length -
Posted Over 1 Month
2007 Sunline Solaris SR Classic T-264
$13,995
Saco, Maine
Category Travel Trailers
Length -
Posted Over 1 Month
2008 Keystone Springdale 372BHLGL
$13,950
Saco, Maine
Category Travel Trailers
Length -
Posted Over 1 Month
2006 R-Vision Max-Lite ML-25RSFB
$8,550
Saco, Maine
Category Travel Trailers
Length -
Posted Over 1 Month
2012 Keystone Mountaineer 310TBS
$8,950
Saco, Maine
Category Travel Trailers
Length -
Posted Over 1 Month
2002 Keystone Mountaineer 310TBS
$8,950
Saco, Maine
Category Travel Trailers
Length -
Posted Over 1 Month
