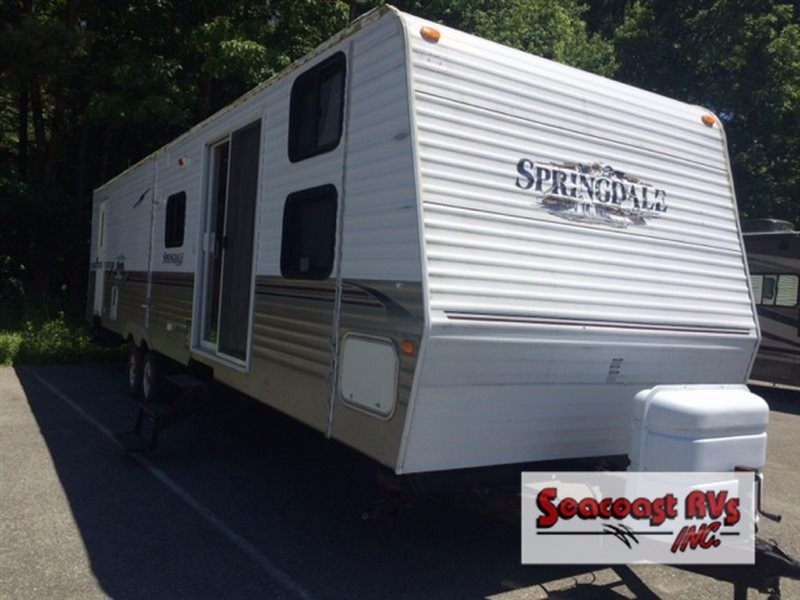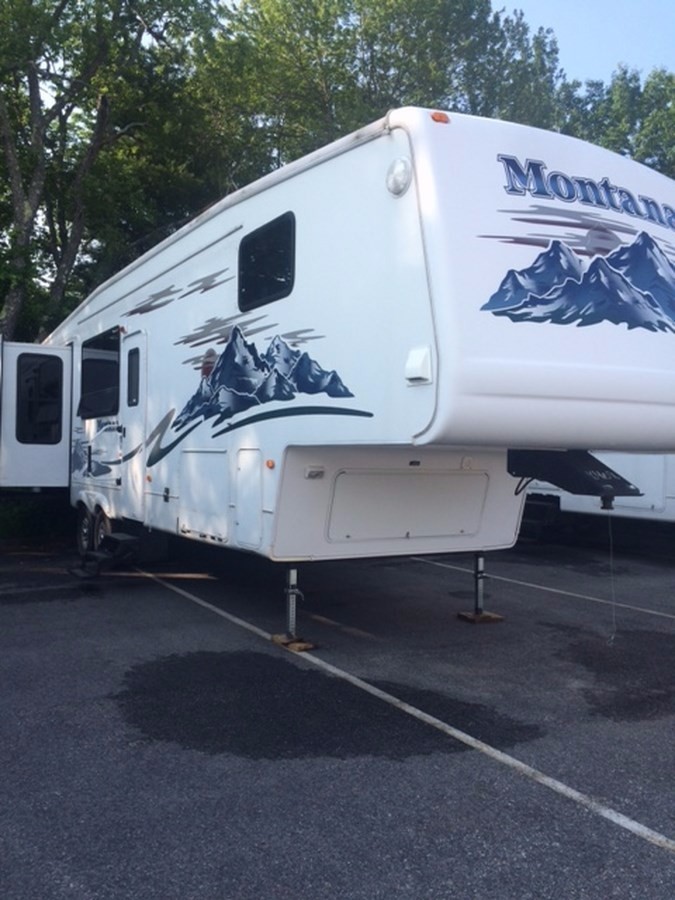- Mountaineer 310TBS (2)
- MONTANA 3650RK (1)
- Springdale 372BHLGL (1)
Keystone rvs for sale in Saco, Maine
1-4 of 4
2008 Keystone Springdale 372BHLGL
$13,950
Saco, Maine
Category Travel Trailers
Length -
Posted Over 1 Month
2012 Keystone Mountaineer 310TBS
$8,950
Saco, Maine
Category Travel Trailers
Length -
Posted Over 1 Month
2002 Keystone Mountaineer 310TBS
$8,950
Saco, Maine
Category Travel Trailers
Length -
Posted Over 1 Month








