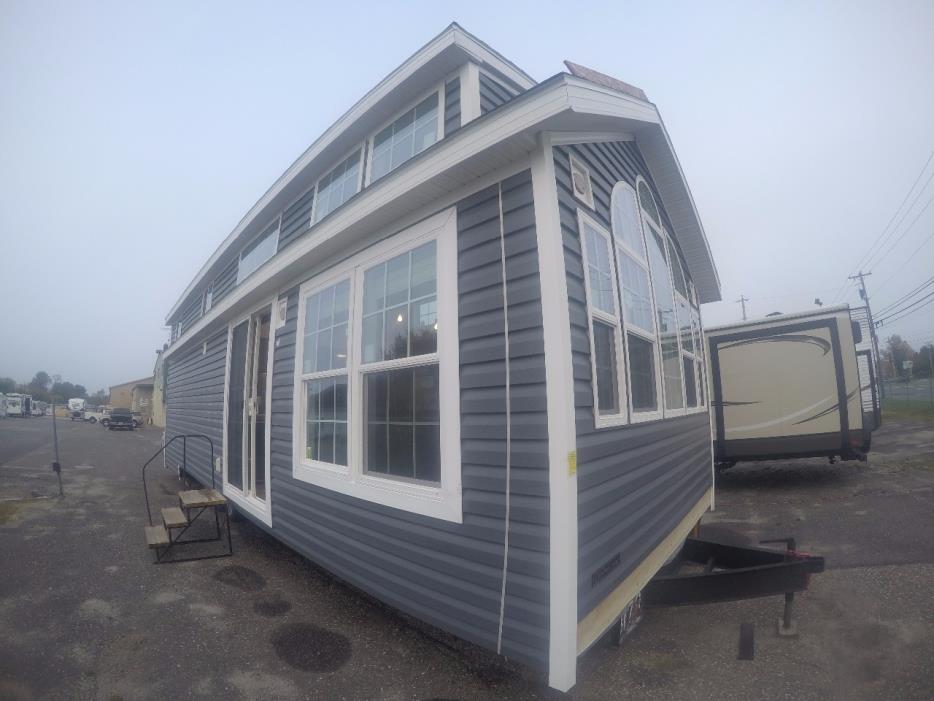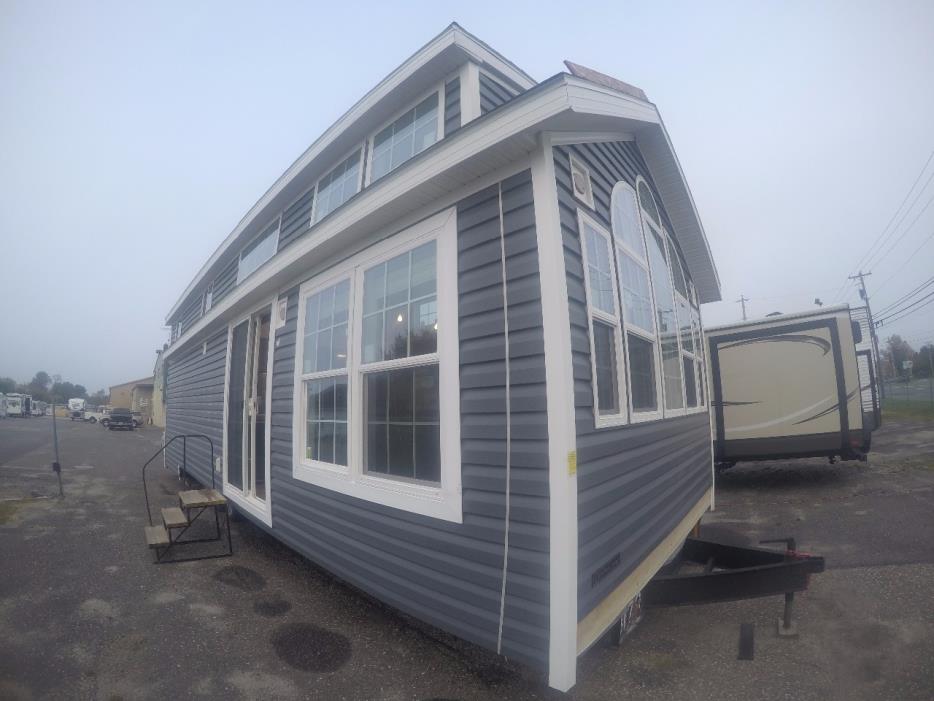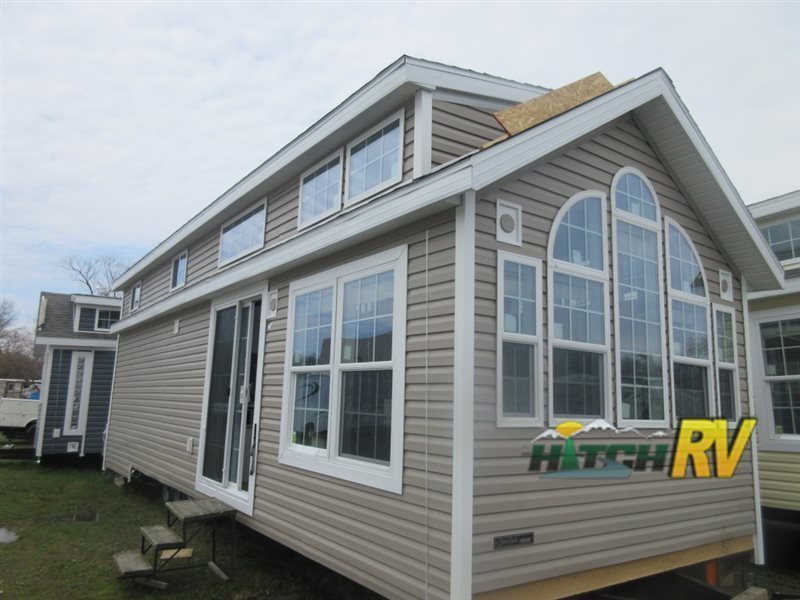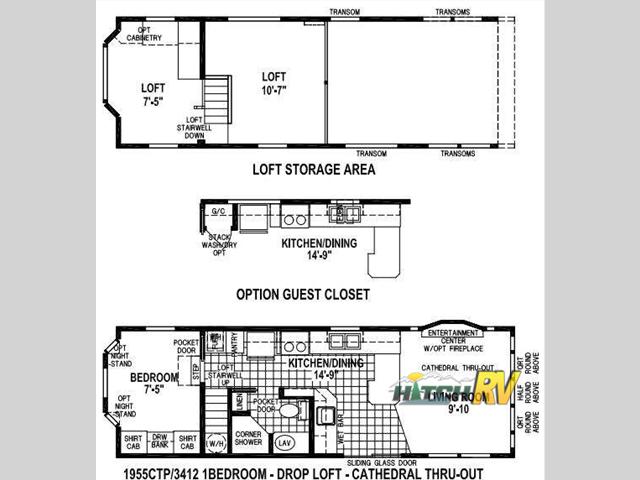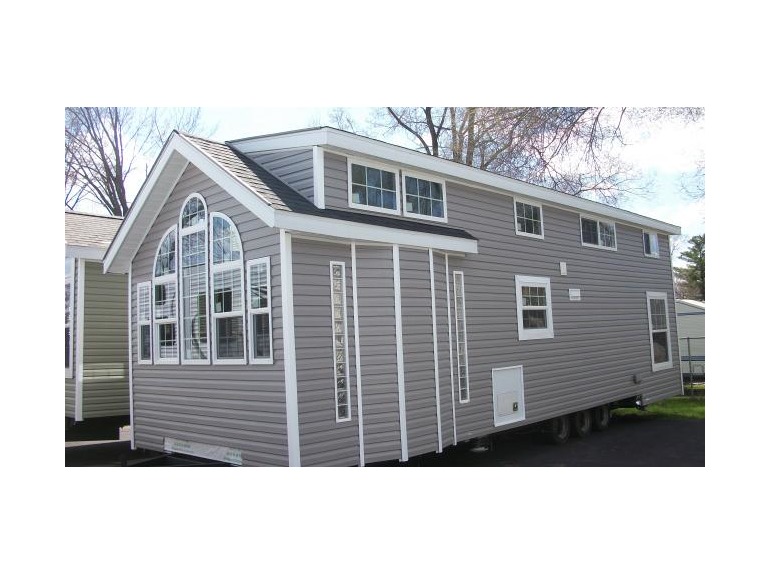- Park Models (4)
Skyline Shore Park 1955ctp rvs for sale
1-6 of 6
2017 Skyline Shore park 1955CTP
$61,999
Washington Township, New Jersey
Category Park Models
Length 34
Posted Over 1 Month
2017 Skyline Shore Park 1955CTP
$78,934
Washington Township, New Jersey
Category Park Models
Length 34
Posted Over 1 Month
2016 Skyline SHORE PARK 1955CTP
$62,999
Washington Township, New Jersey
Category Park Models
Length 35
Posted Over 1 Month
2015 Skyline Layton Trident 326BH
$58,999
Blackwood, New Jersey
Category -
Length 34
Posted Over 1 Month
2015 Skyline Shore Park 1955CTP
$56,495
Chippewa Falls, Wisconsin
Category Park Models
Length 34
Posted Over 1 Month
