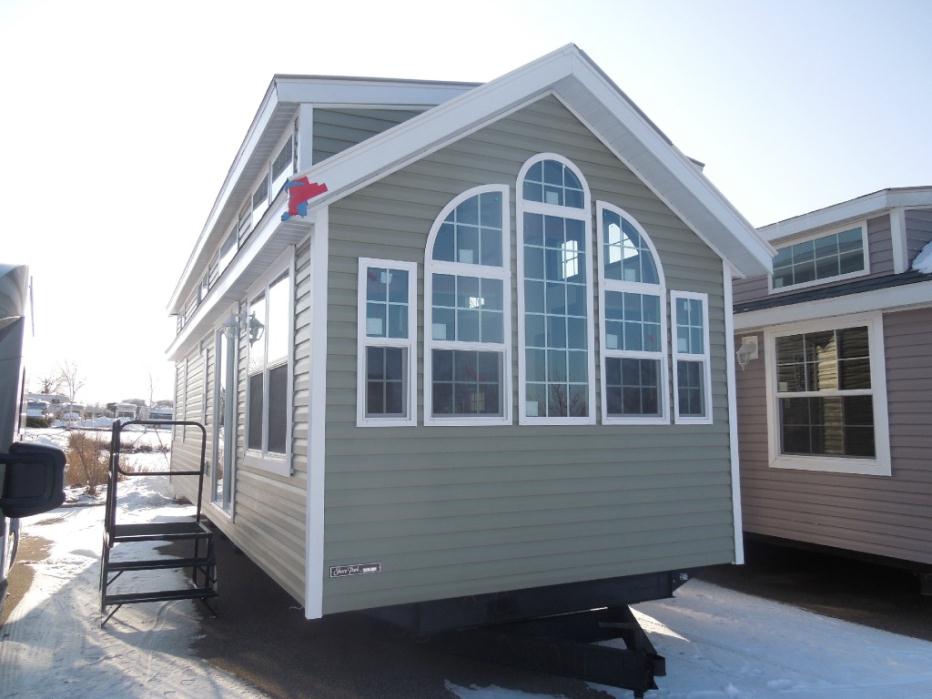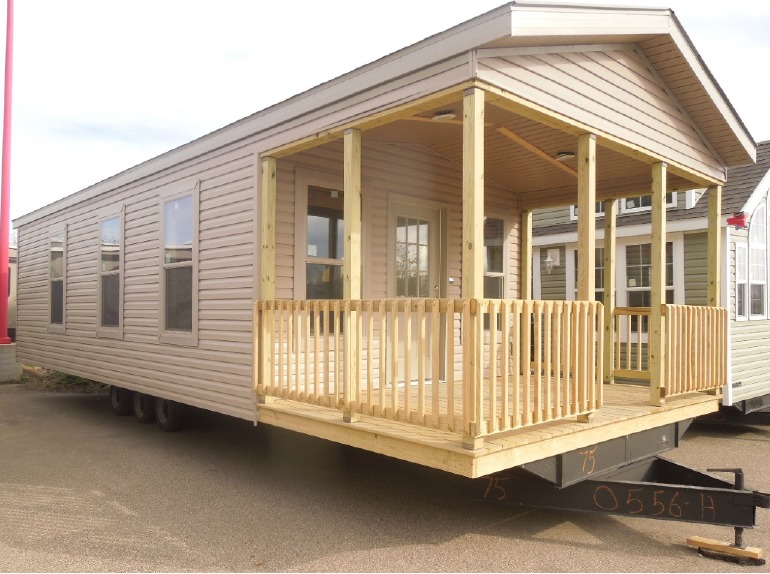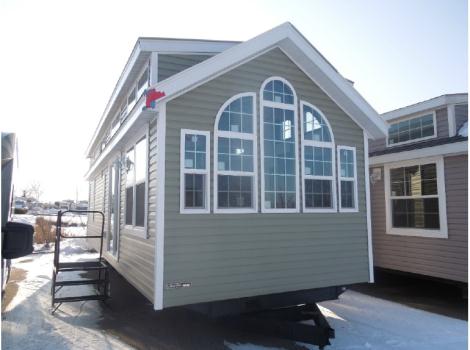- Park Models (4)
Skyline Shore Park rvs for sale in Ramsey, Minnesota
1-6 of 6
2015 Skyline Shore Park Homes 4100
Request Price
Ramsey, Minnesota
Category Park Models
Length 41
Posted Over 1 Month
2015 Skyline Shore Park Homes 1967CTP
$67,087
Ramsey, Minnesota
Category Park Models
Length -
Posted Over 1 Month
2015 Skyline Shore Park Homes 500CTP
$48,650
Ramsey, Minnesota
Category Park Models
Length -
Posted Over 1 Month
2015 Skyline Shore Park Homes 1966CTP
$62,730
Ramsey, Minnesota
Category Park Models
Length 35
Posted Over 1 Month










