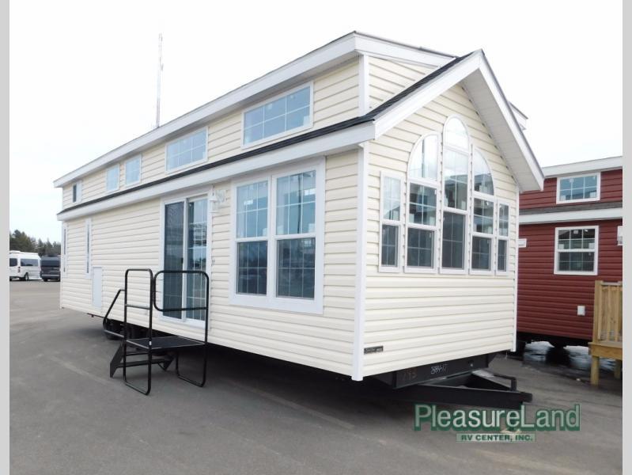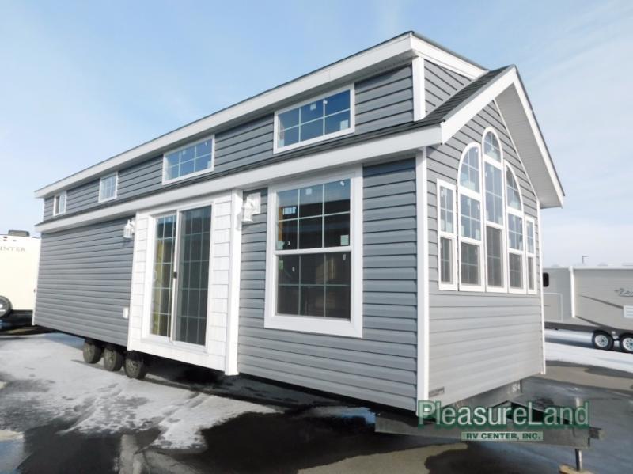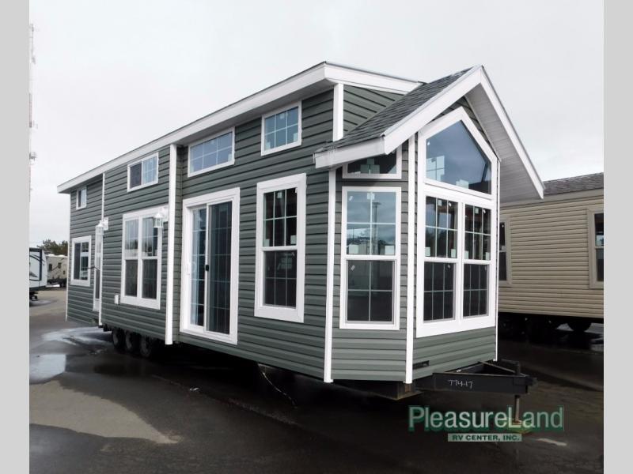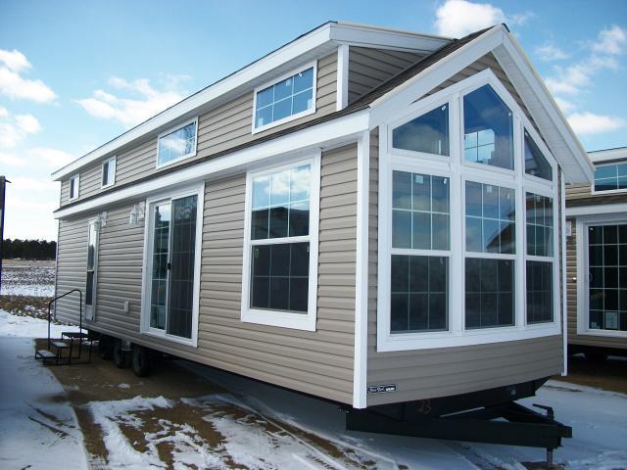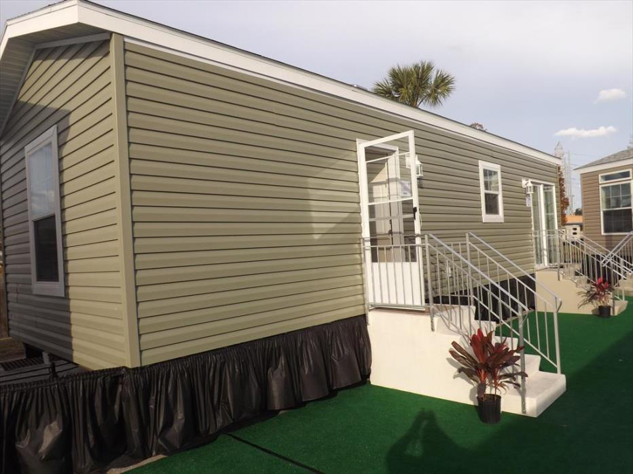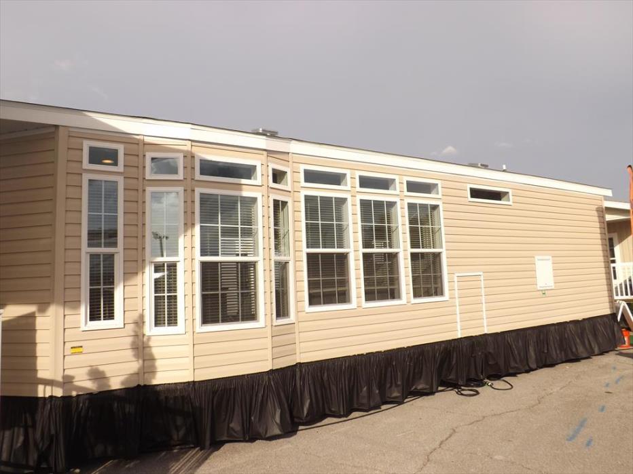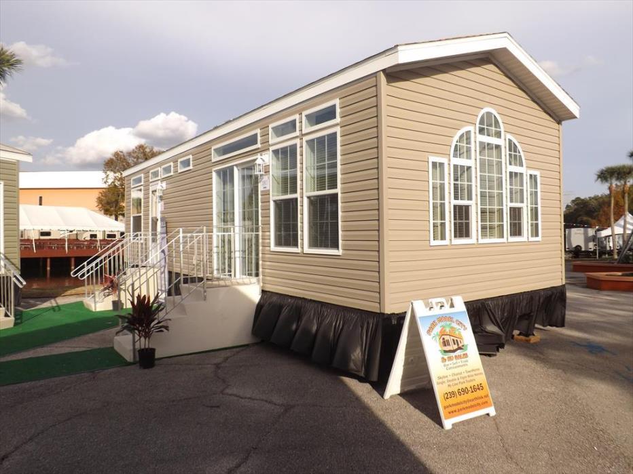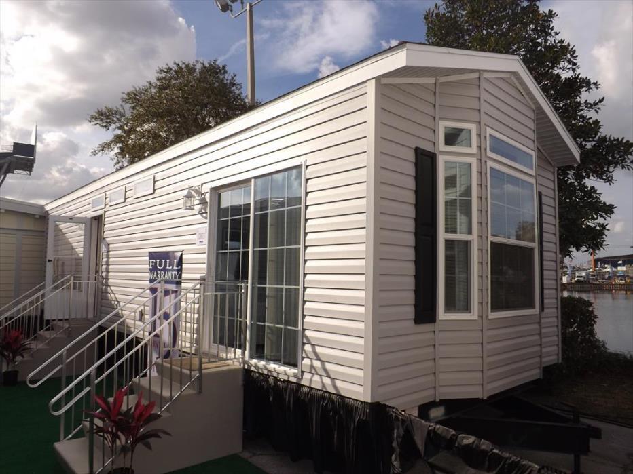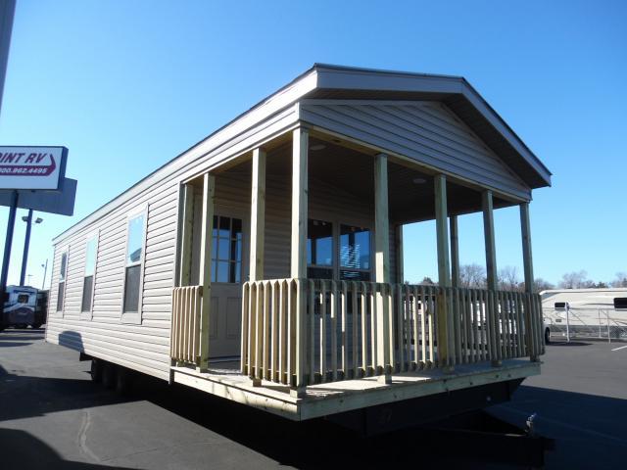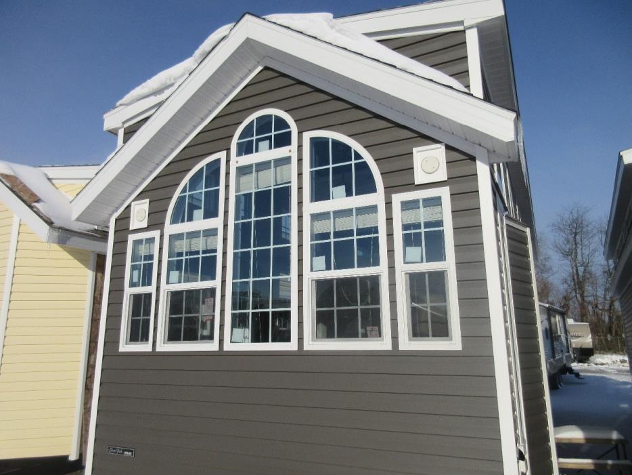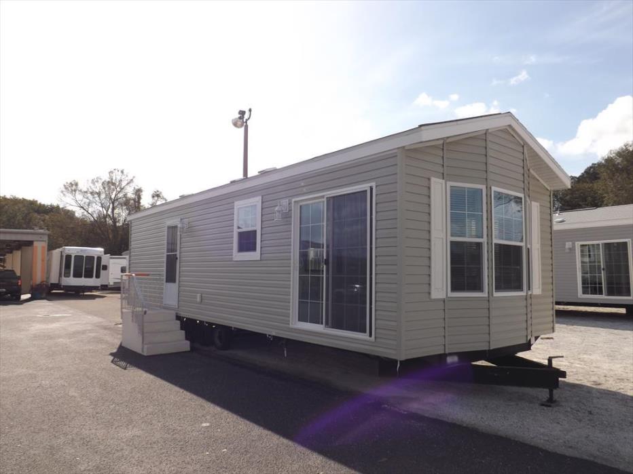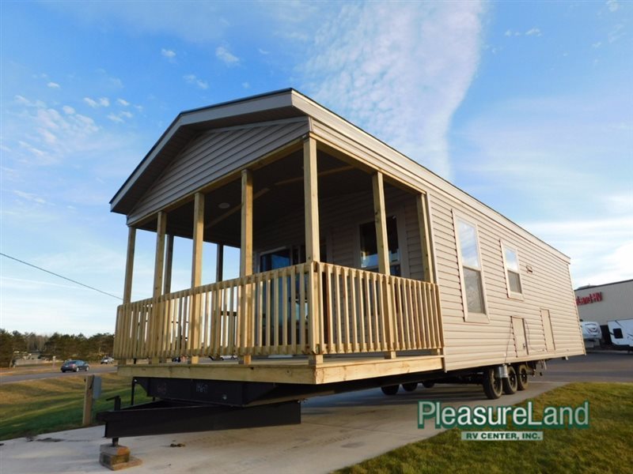- Park Models (60)
- Park Model (2)
Skyline Shore Park rvs for sale
1-15 of 77
2024 Skyline SHORE PARK 300SL
$79,995
Newport, North Carolina
Category Park Model
Length -
Posted Over 1 Month
2024 Skyline SHORE PARK 4110L
$84,995
Newport, North Carolina
Category Park Model
Length -
Posted Over 1 Month
2017 Skyline Shore Park 1969CTP
$58,385
Brainerd, Minnesota
Category Park Models
Length 35
Posted Over 1 Month
2017 Skyline Shore Park 1966CTP
$55,356
Brainerd, Minnesota
Category Park Models
Length 35
Posted Over 1 Month
2017 Skyline Shore Park 1935CTR
$50,580
Brainerd, Minnesota
Category Park Models
Length -
Posted Over 1 Month
2017 Skyline Shore Park 1964CTP
$52,695
Chippewa Falls, Wisconsin
Category Park Models
Length 36
Posted Over 1 Month
2017 Skyline Shore Park 2660
Request Price
Fort Myers, Florida
Category Park Models
Length 37
Posted Over 1 Month
2017 Skyline Shore Park 3141
Request Price
Fort Myers, Florida
Category Park Models
Length 37
Posted Over 1 Month
2017 Skyline Shore Park 3164
Request Price
Fort Myers, Florida
Category Park Models
Length 37
Posted Over 1 Month
2017 Skyline Shore Park 3163
Request Price
Fort Myers, Florida
Category Park Models
Length 37
Posted Over 1 Month
2017 Skyline Shore Park Cabin 4100
$40,595
Chippewa Falls, Wisconsin
Category Park Models
Length 37
Posted Over 1 Month
2017 Skyline Shore Park 1969CTA
$62,999
Washington Township, New Jersey
Category Park Models
Length 34
Posted Over 1 Month
2017 Skyline Shore Park 2610 14 X 35
Request Price
Fort Myers, Florida
Category Park Models
Length 35
Posted Over 1 Month
2017 Skyline Shore Park 1969CTP
$54,895
Chippewa Falls, Wisconsin
Category Park Models
Length 35
Posted Over 1 Month
2017 Skyline Shore Park 4100
$50,831
Brainerd, Minnesota
Category Park Models
Length 41
Posted Over 1 Month
