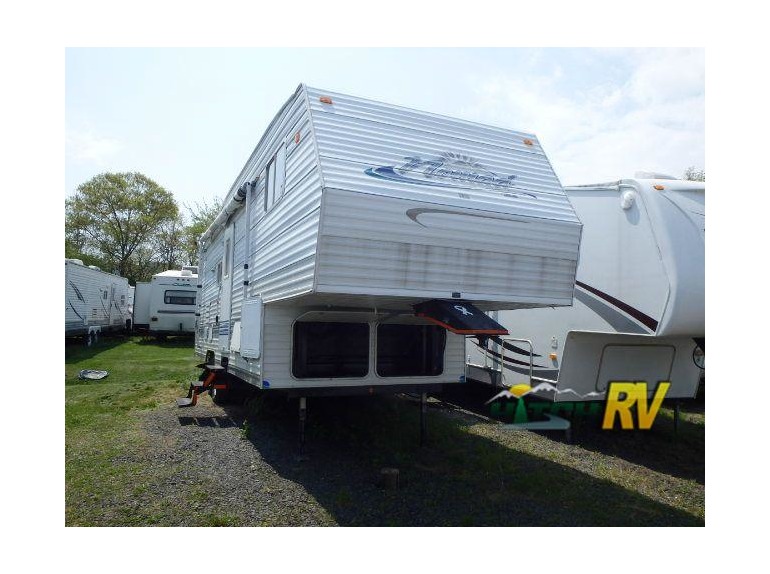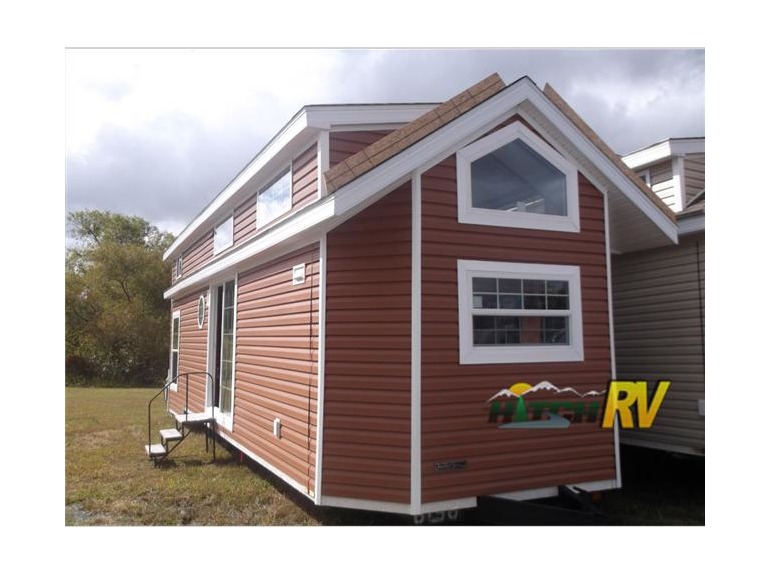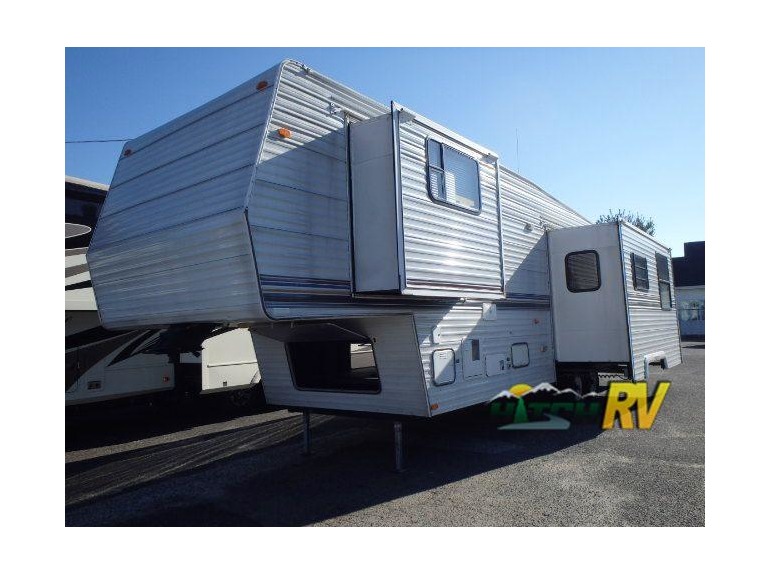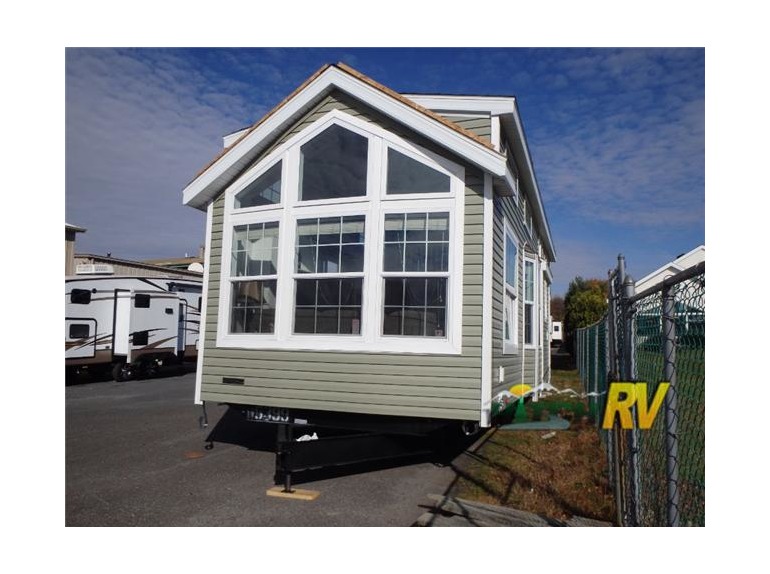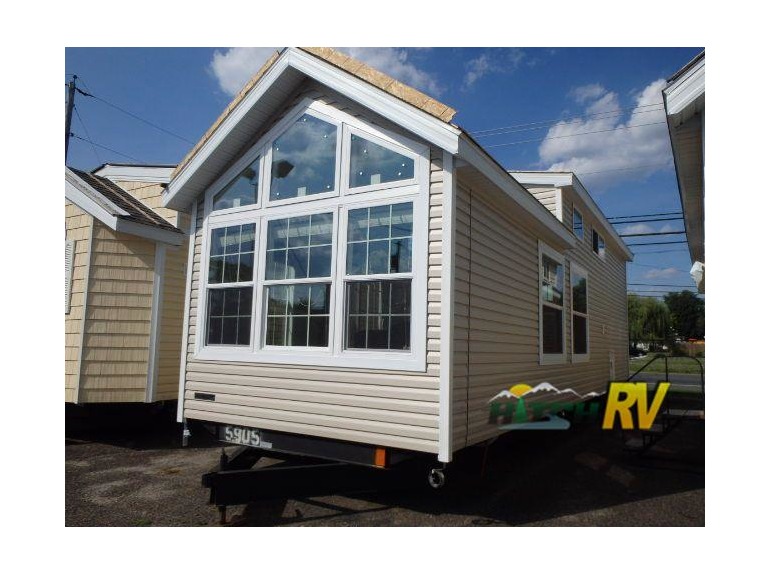- Layton 33 (1)
- Layton 3375 (1)
- Shore Park Homes 1941CTQ (1)
- Shore Park Homes 1963CTP (1)
- Stone Harbor Homes 500CTP (1)
Skyline rvs for sale in Washington, New Jersey
1-5 of 5
2015 Skyline Shore Park Homes 1941CTQ
$70,171
Washington, New Jersey
Category Park Models
Length 34
Posted Over 1 Month
1999 Skyline Layton 3375
$9,999
Washington, New Jersey
Category 5th Wheels
Length -
Posted Over 1 Month
2014 Skyline Shore Park Homes 1963CTP
$44,999
Washington, New Jersey
Category Park Models
Length 33
Posted Over 1 Month
2015 Skyline Stone Harbor Homes 500CTP
$46,995
Washington, New Jersey
Category Park Models
Length 37
Posted Over 1 Month
