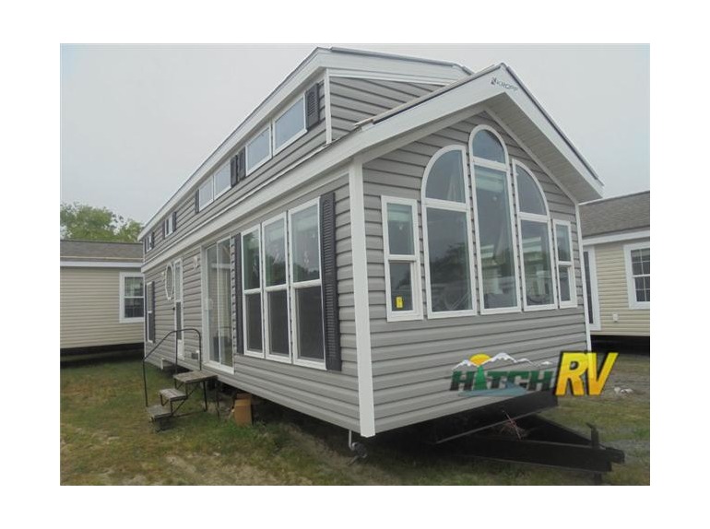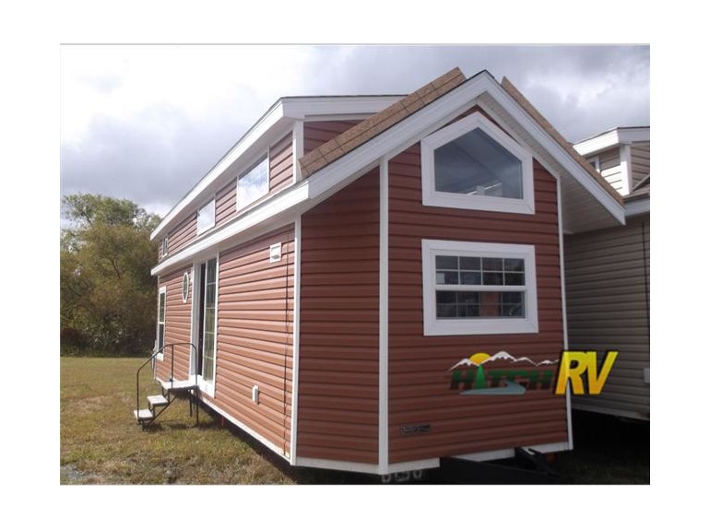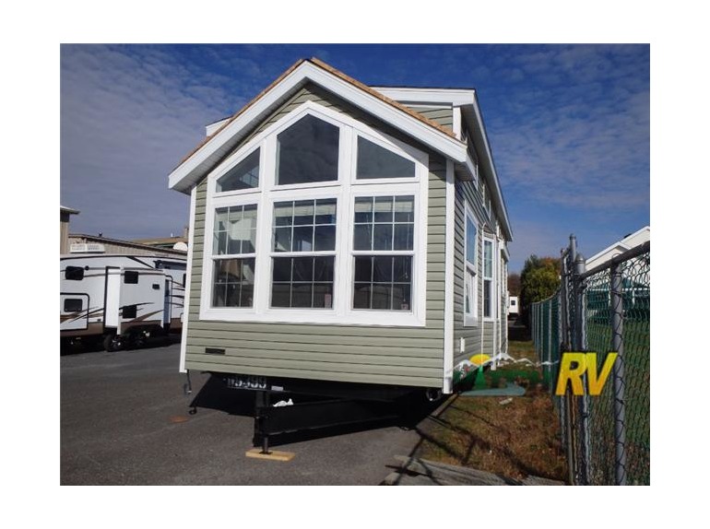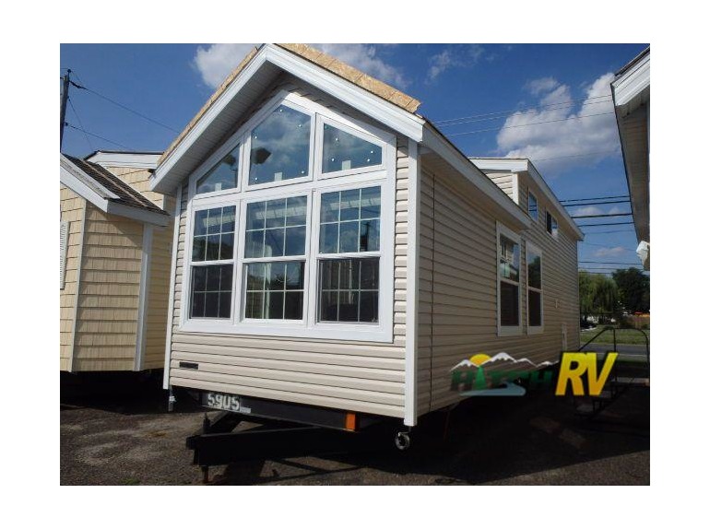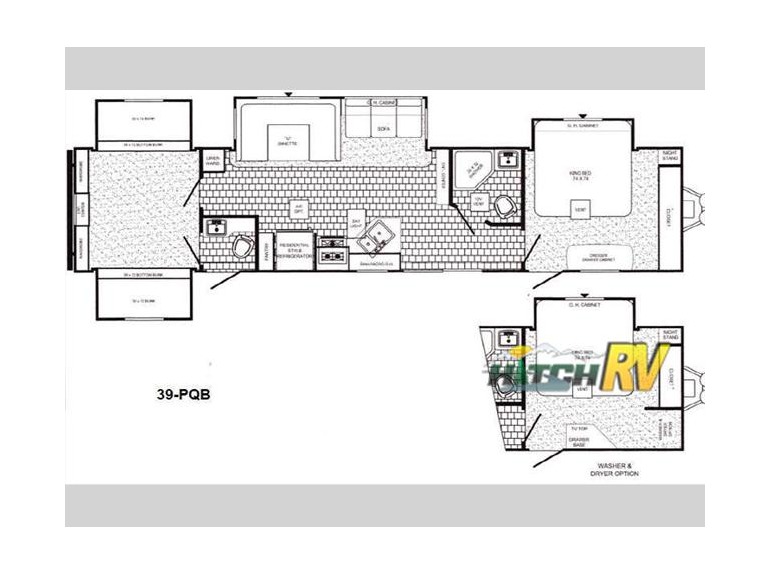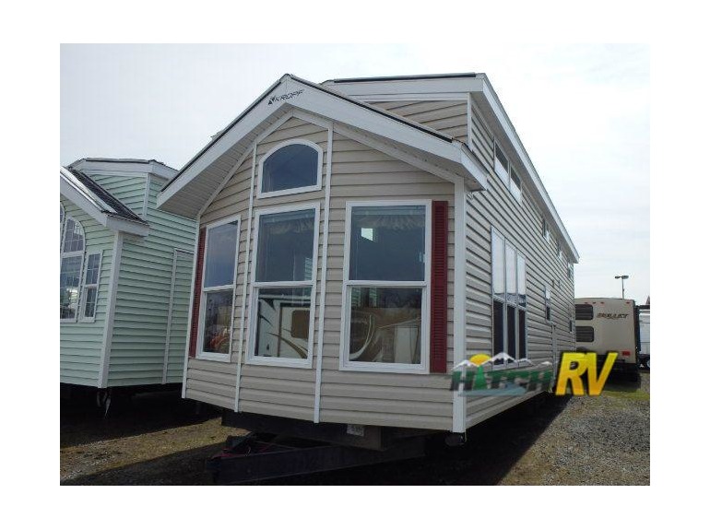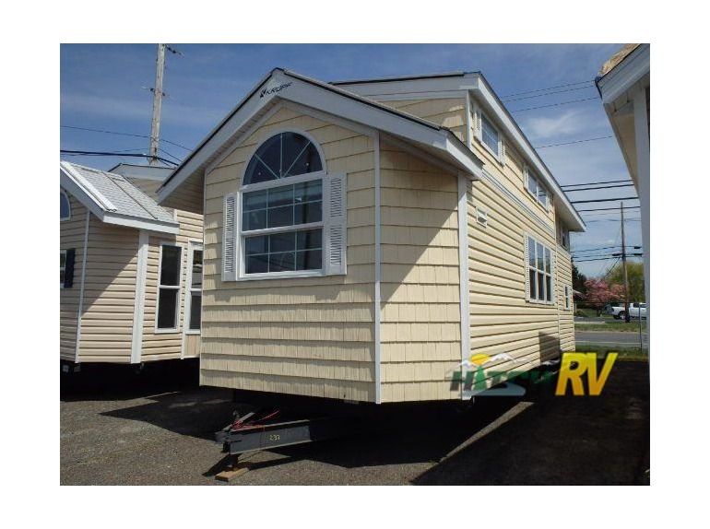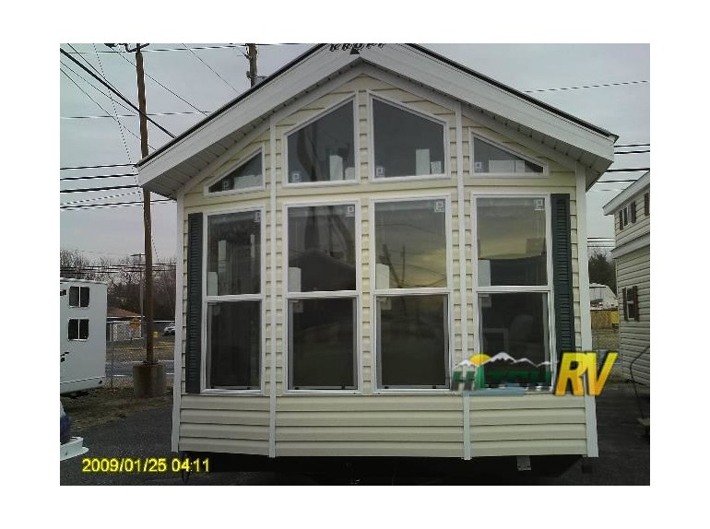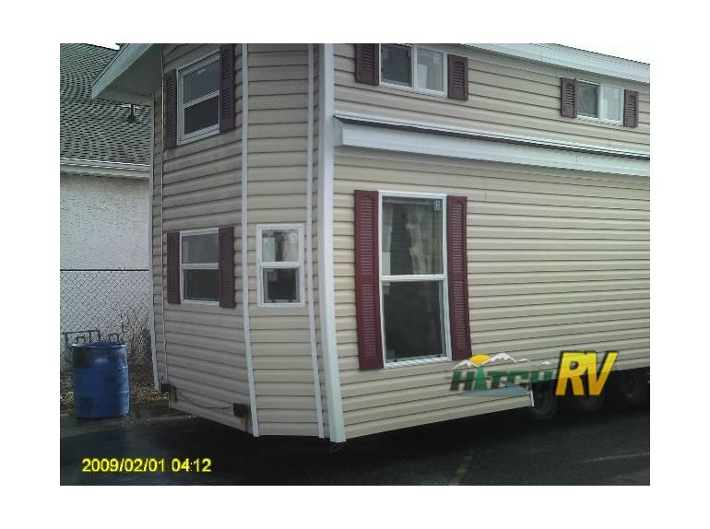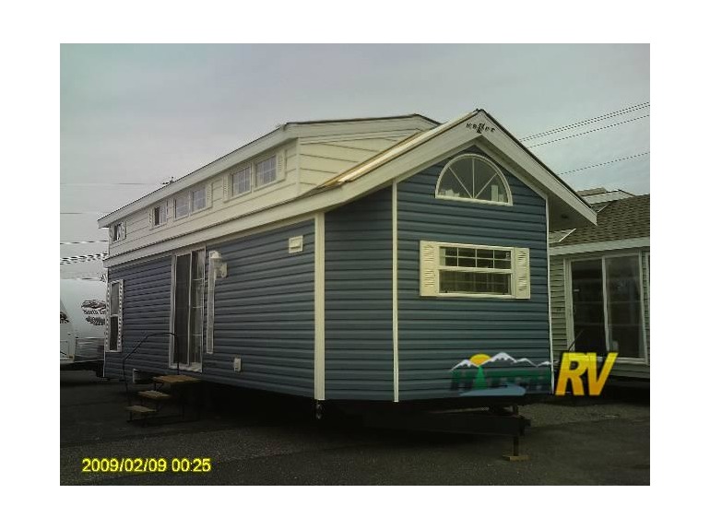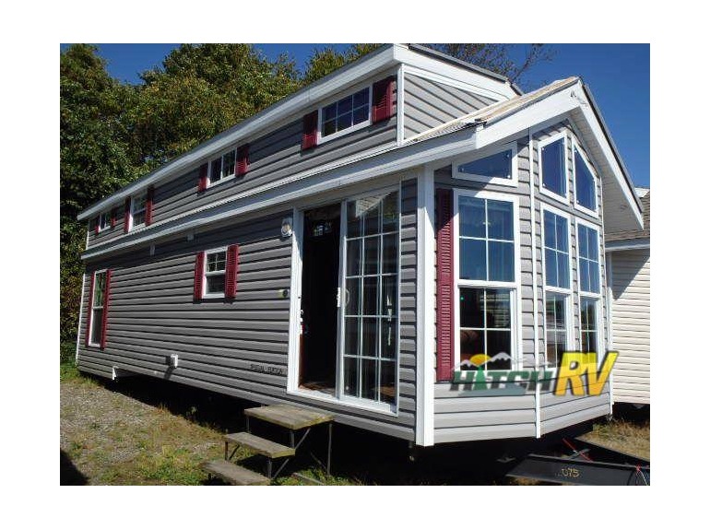- Kropf Industries (7)
- Skyline (3)
- Palomino (1)
Park Models for sale in Washington, New Jersey
1-11 of 11
2015 Kropf Industries Island Series 4177
$76,664
Washington, New Jersey
Category Park Models
Length 38
Posted Over 1 Month
2015 Skyline Shore Park Homes 1941CTQ
$70,171
Washington, New Jersey
Category Park Models
Length 34
Posted Over 1 Month
2014 Skyline Shore Park Homes 1963CTP
$44,999
Washington, New Jersey
Category Park Models
Length 33
Posted Over 1 Month
2015 Skyline Stone Harbor Homes 500CTP
$46,995
Washington, New Jersey
Category Park Models
Length 37
Posted Over 1 Month
2015 Palomino Puma 39-PQB
$43,875
Washington, New Jersey
Category Park Models
Length 42
Posted Over 1 Month
2014 Kropf Industries Lakeside Series 8006
$44,995
Washington, New Jersey
Category Park Models
Length 38
Posted Over 1 Month
2014 Kropf Industries Island Series 4178
$59,995
Washington, New Jersey
Category Park Models
Length 38
Posted Over 1 Month
2015 Kropf Industries Special Edition Loft Series 4443
$92,576
Washington, New Jersey
Category Park Models
Length 35
Posted Over 1 Month
2015 Kropf Industries Island Series 4255
$85,816
Washington, New Jersey
Category Park Models
Length 37
Posted Over 1 Month
2015 Kropf Industries Island Series 4498
$85,656
Washington, New Jersey
Category Park Models
Length 37
Posted Over 1 Month
2015 Kropf Industries Special Edition Series 4772
$52,999
Washington, New Jersey
Category Park Models
Length -
Posted Over 1 Month
