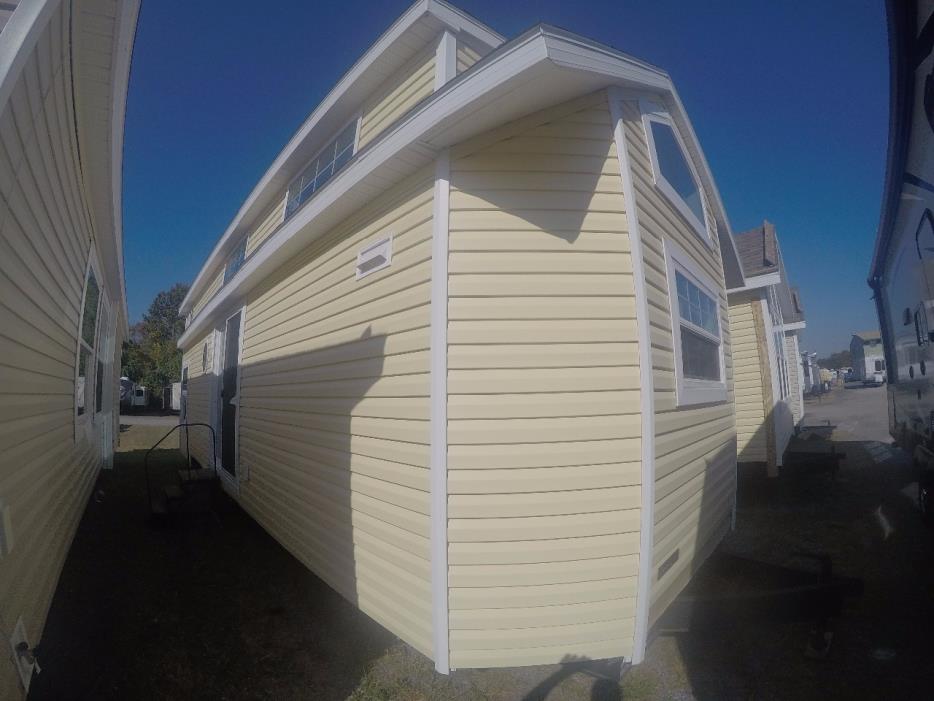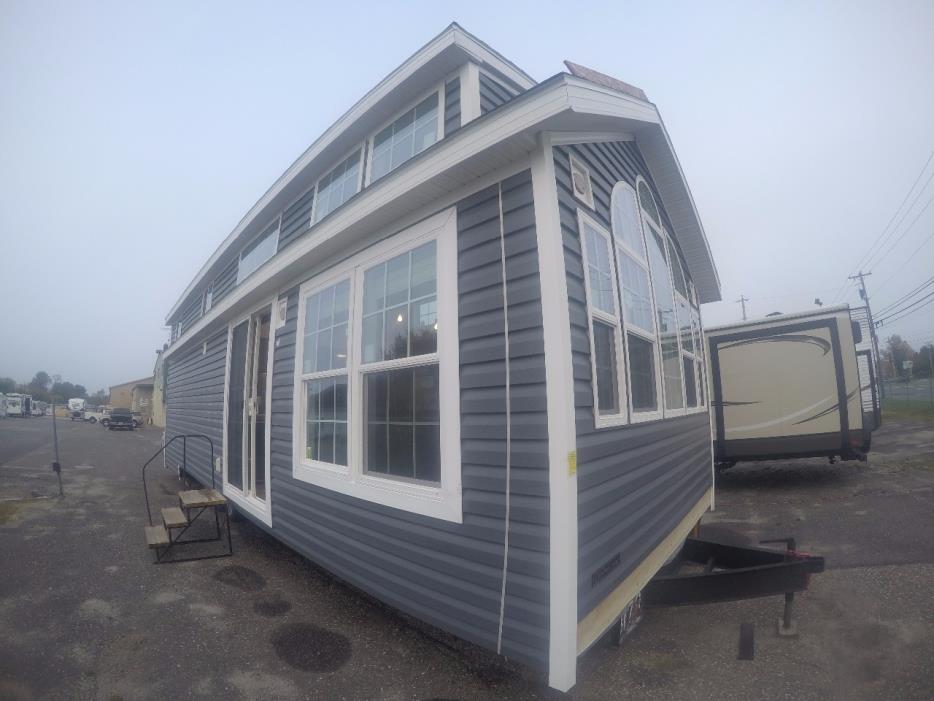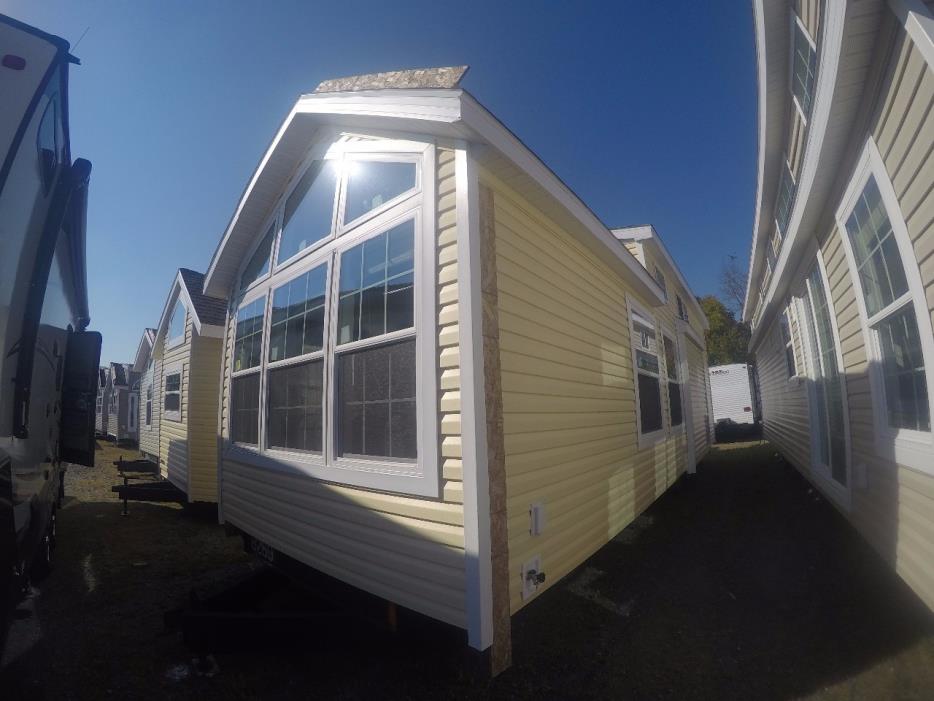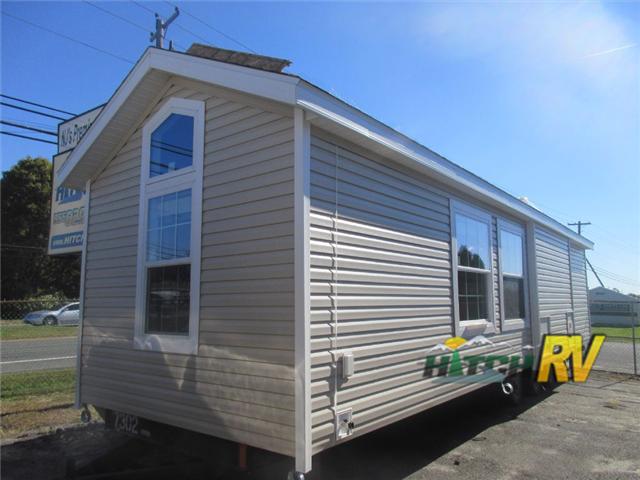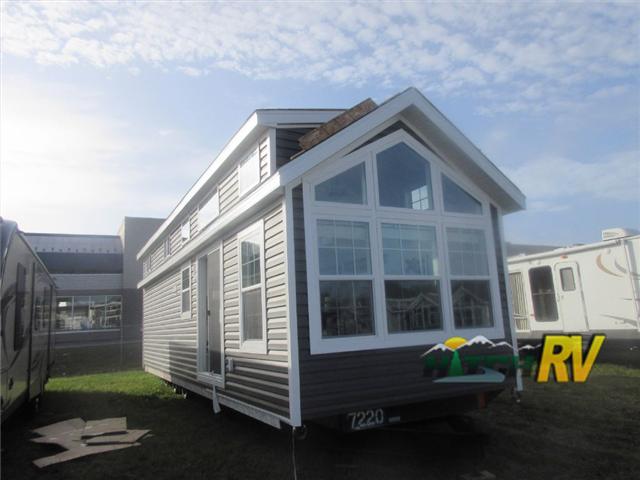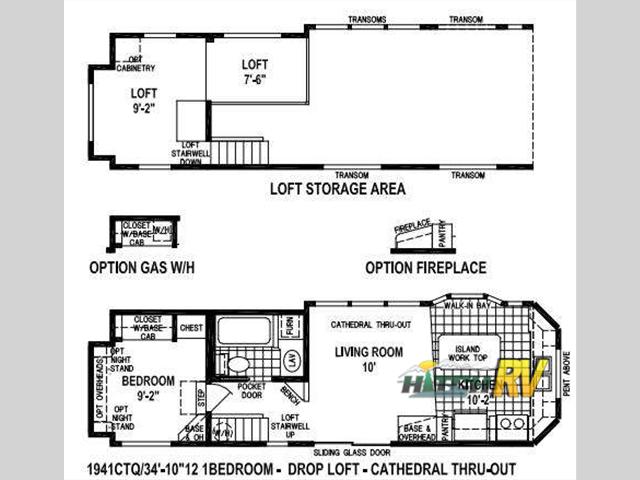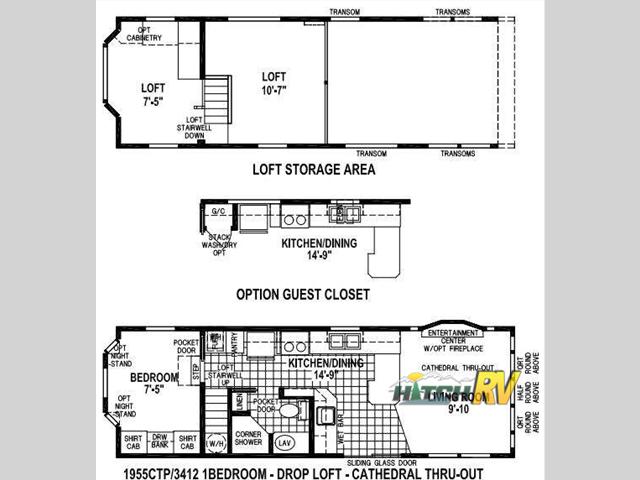- Shore Park 1955CTP (2)
- Stone Harbor 500CTP (2)
- Stone Harbor Homes 500CTP (2)
- Layton 2910 (1)
- Layton 336 (1)
Skyline rvs for sale in Blackwood, New Jersey
1-13 of 13
2010 R-Vision Trail Sport TS27QBSS
$49,266
Blackwood, New Jersey
Category -
Length 37
Posted Over 1 Month
2011 Mountain View SKYLINE 204
$55,999
Blackwood, New Jersey
Category -
Length 34
Posted Over 1 Month
2015 Skyline Layton Trident 326BH
$58,999
Blackwood, New Jersey
Category -
Length 34
Posted Over 1 Month
2016 Skyline Layton Javelin 305BH Bunk House W/Pwr Ja
$7,999
Blackwood, New Jersey
Category -
Length -
Posted Over 1 Month
2015 Skyline Stone Harbor Homes 500CTP
$57,678
Blackwood, New Jersey
Category -
Length 37
Posted Over 1 Month
