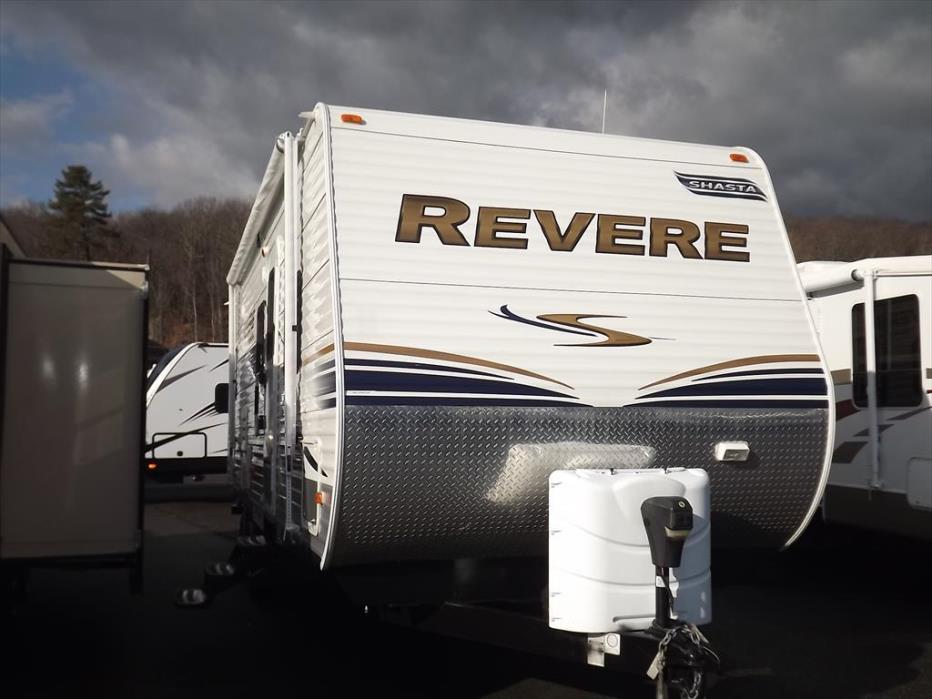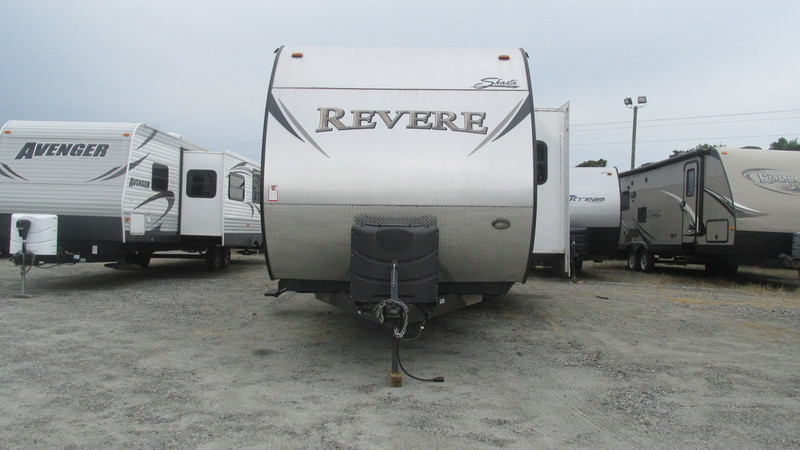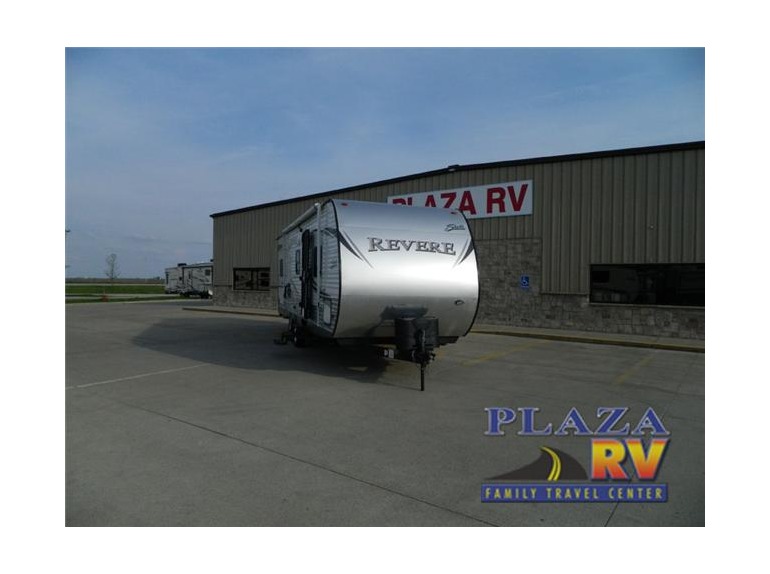- Travel Trailers (4)
Shasta Revere 26tb rvs for sale
1-4 of 4
2013 Shasta Revere 26TB
Request Price
Hatfield, Massachusetts
Category Travel Trailers
Length 30
Posted Over 1 Month
2013 Shasta REVERE 26TB
$15,995
South Windsor, Connecticut
Category Travel Trailers
Length 26
Posted Over 1 Month
2014 Shasta Revere 26TB
$19,995
Thornburg, Virginia
Category Travel Trailers
Length -
Posted Over 1 Month
2014 Shasta Rvs Revere 26TB
$17,995
Bondurant, Iowa
Category Travel Trailers
Length 30
Posted Over 1 Month









