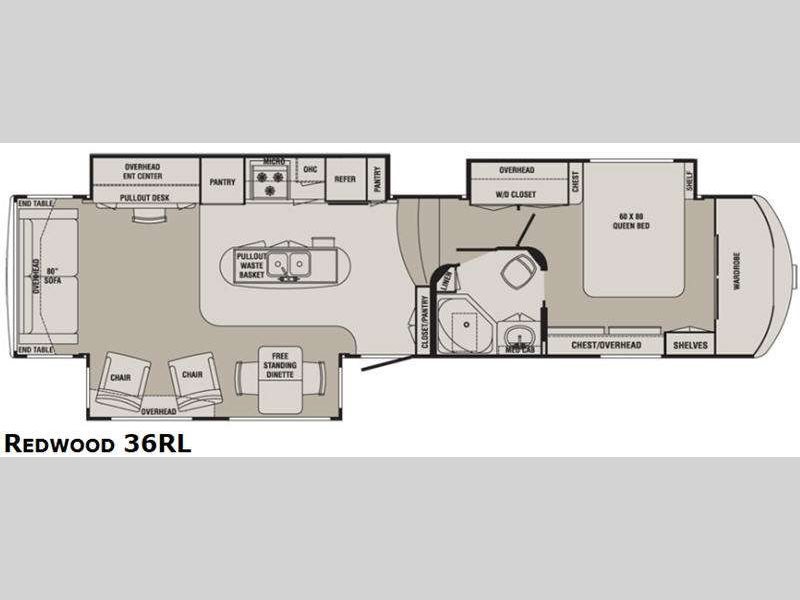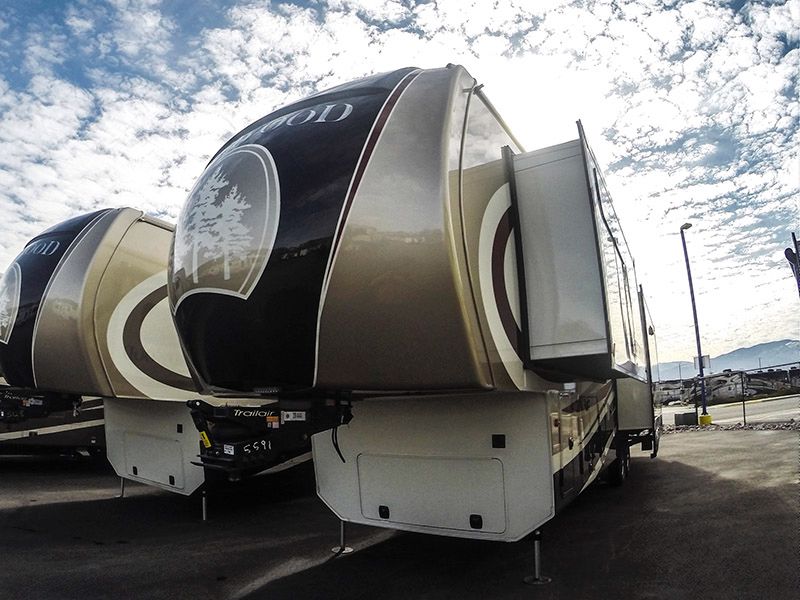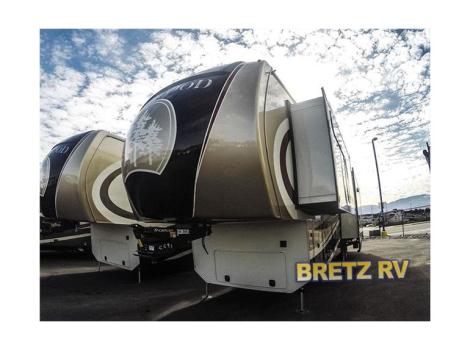- 5th Wheels (2)
Redwood Redwood 36rl rvs for sale in Montana
1-3 of 3
2013 Redwood Rv Redwood 36RL
Request Price
Missoula, Montana
Category 5th Wheels
Length 39
Posted Over 1 Month
2015 Redwood Rv Redwood 36RL
$129,704
Missoula, Montana
Category 5th Wheels
Length 42
Posted Over 1 Month









