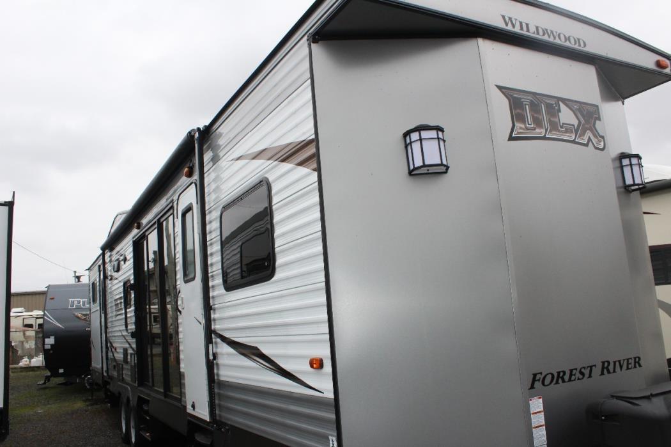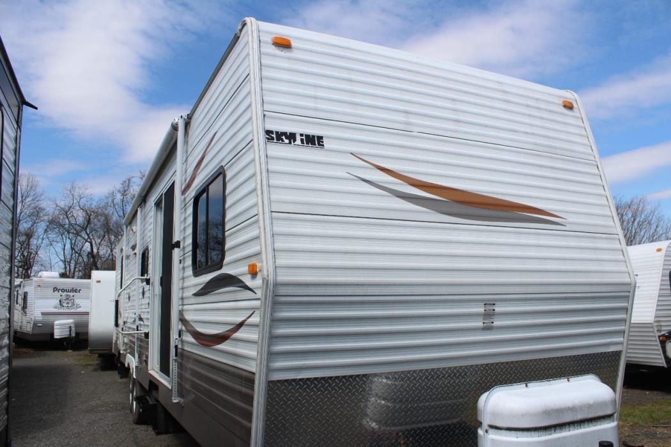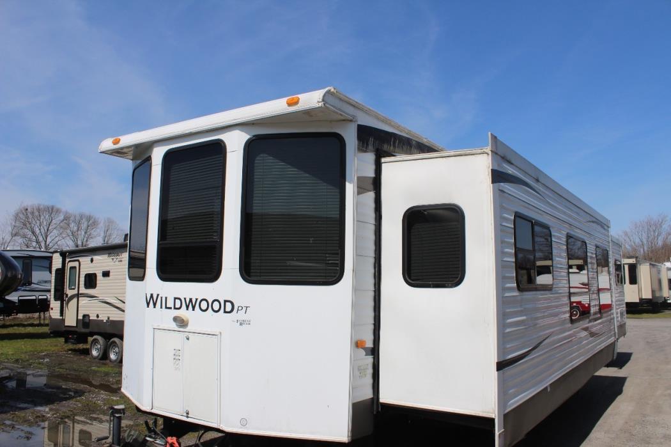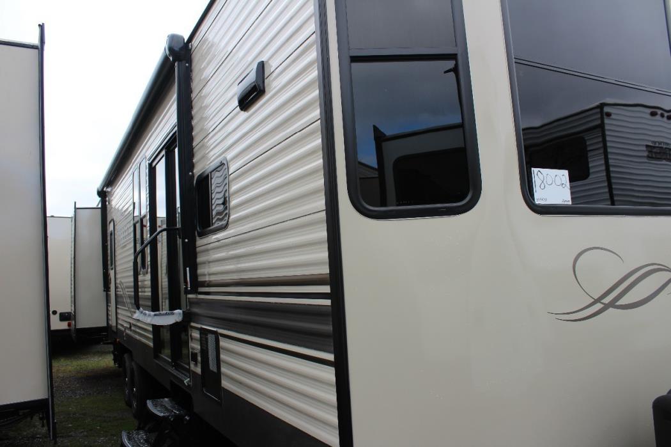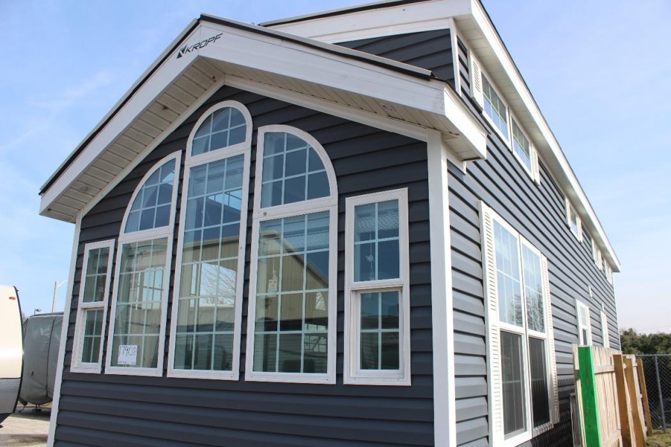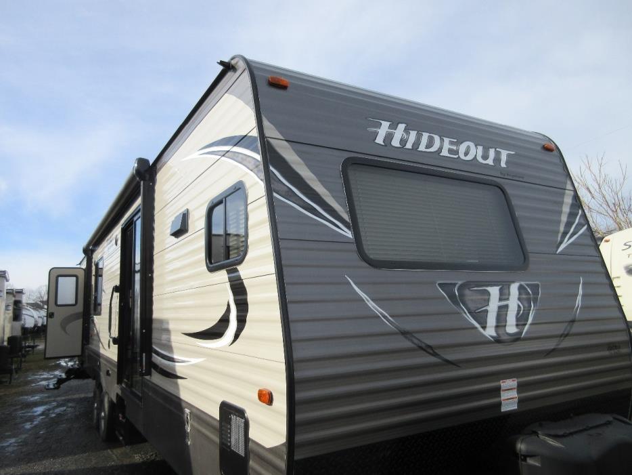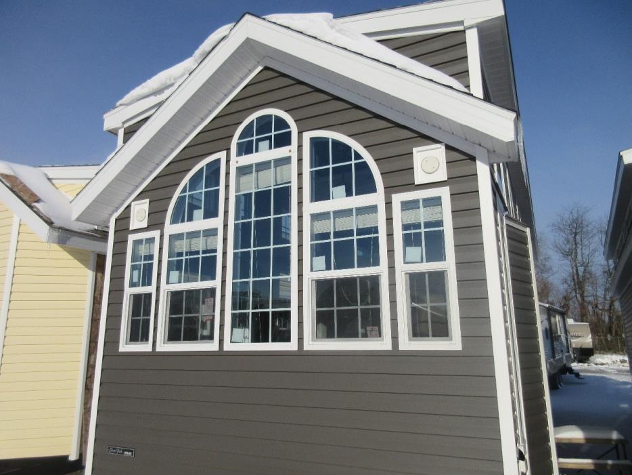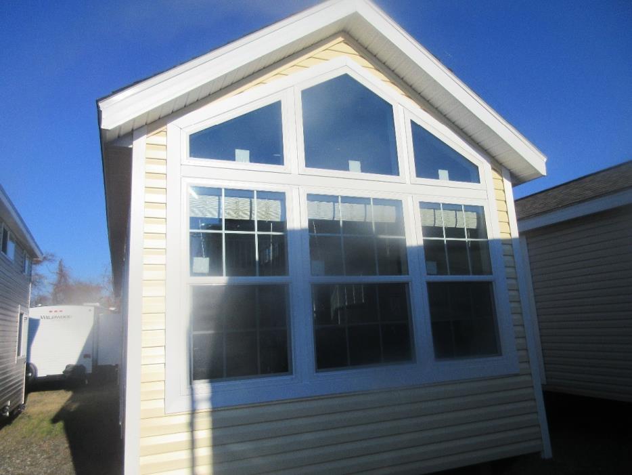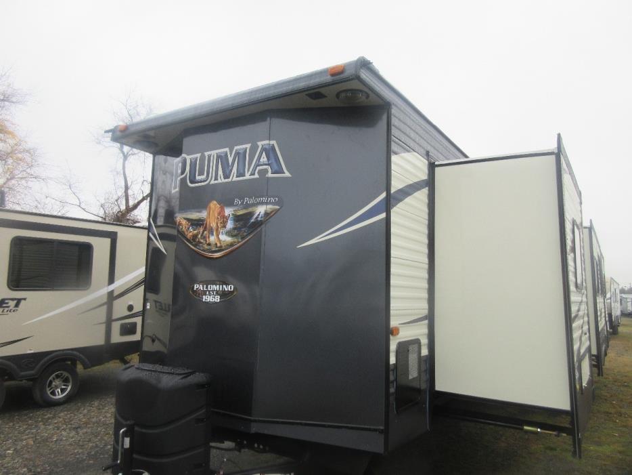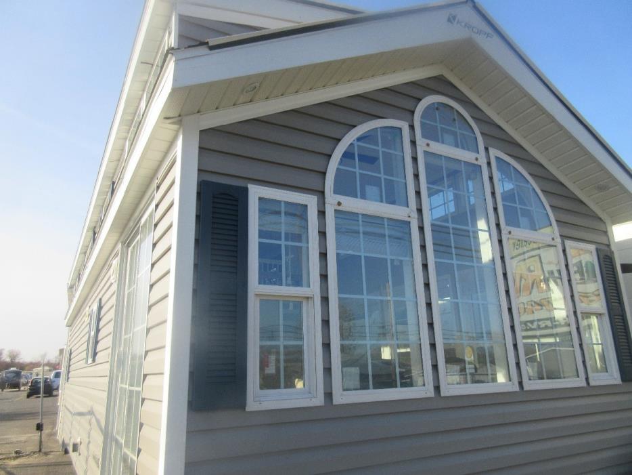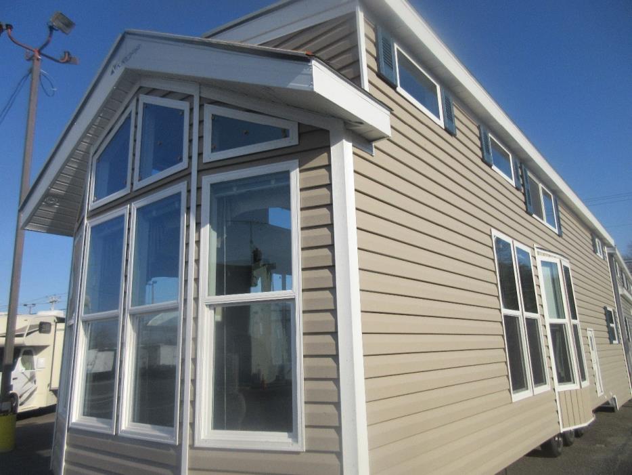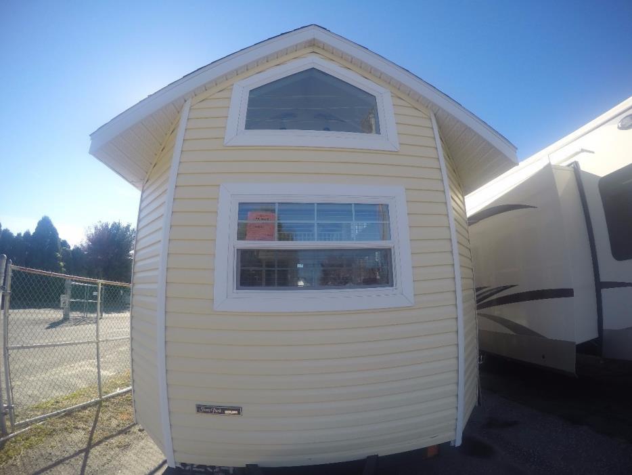- Skyline (14)
- Forest River (13)
- Keystone (11)
- Kropf (4)
- Palomino (4)
Park Models for sale in Washington Township, New Jersey
1-15 of 49
2018 Forest River WILDWOOD 402QBQ
$45,052
Washington Township, New Jersey
Category Park Models
Length 40
Posted Over 1 Month
2010 Skyline LAYTON 371
$10,999
Washington Township, New Jersey
Category Park Models
Length 38
Posted Over 1 Month
2010 Forest River WILDWOOD 392FLB
$12,000
Washington Township, New Jersey
Category Park Models
Length 42
Posted Over 1 Month
2017 Keystone RETREAT 39(1)FKSS
$47,777
Washington Township, New Jersey
Category Park Models
Length 40
Posted Over 1 Month
2017 Kropf ISLAND SERIES 5033
$69,999
Washington Township, New Jersey
Category Park Models
Length 37
Posted Over 1 Month
2018 Forest River wildwood 395FKLTD
$37,018
Washington Township, New Jersey
Category Park Models
Length -
Posted Over 1 Month
2017 Keystone HIDEOUT 38FKTS
$26,999
Washington Township, New Jersey
Category Park Models
Length 39
Posted Over 1 Month
2017 Skyline Shore Park 1969CTA
$62,999
Washington Township, New Jersey
Category Park Models
Length 34
Posted Over 1 Month
2017 Skyline Stone Harbor 500CTP
$49,999
Washington Township, New Jersey
Category Park Models
Length 37
Posted Over 1 Month
2017 Skyline Stone harbor 500CTP
$49,999
Washington Township, New Jersey
Category Park Models
Length 37
Posted Over 1 Month
2017 Palomino PUMA 38BDS
$28,499
Washington Township, New Jersey
Category Park Models
Length 41
Posted Over 1 Month
2017 Kropf ISLAND SERIES 4787
$64,999
Washington Township, New Jersey
Category Park Models
Length 37
Posted Over 1 Month
2017 Kropf LAKESIDE 8029
$59,999
Washington Township, New Jersey
Category Park Models
Length 38
Posted Over 1 Month
2017 Skyline shore park 1941CTO
$57,999
Washington Township, New Jersey
Category Park Models
Length 34
Posted Over 1 Month
2017 Kropf ISLAND SERIES
$91,938
Washington Township, New Jersey
Category Park Models
Length 37
Posted Over 1 Month
