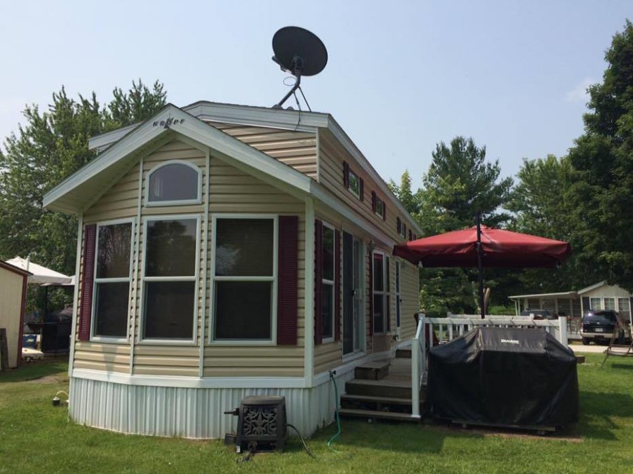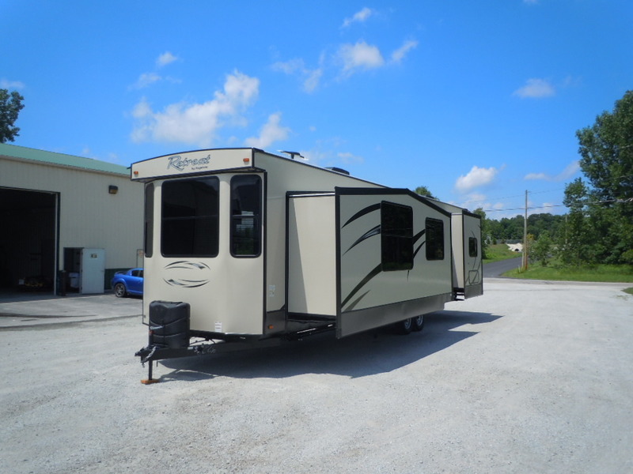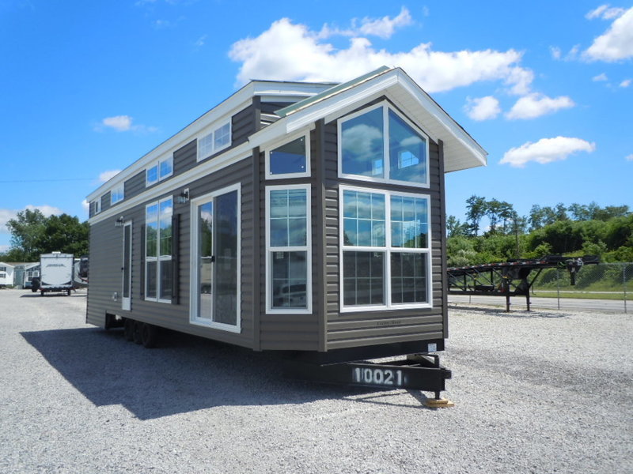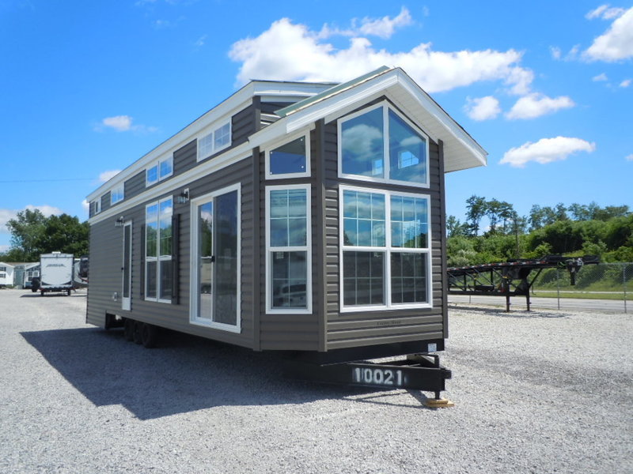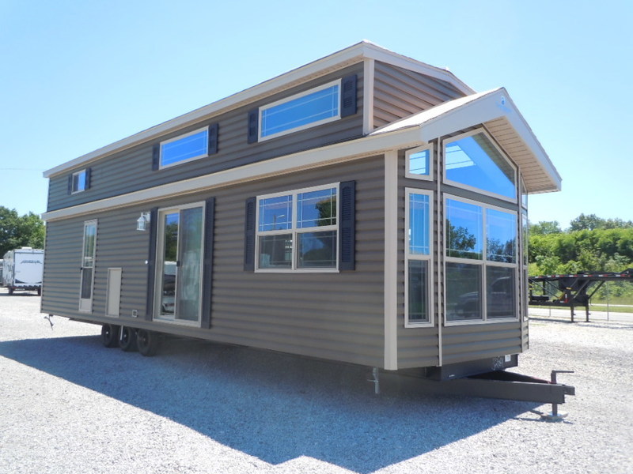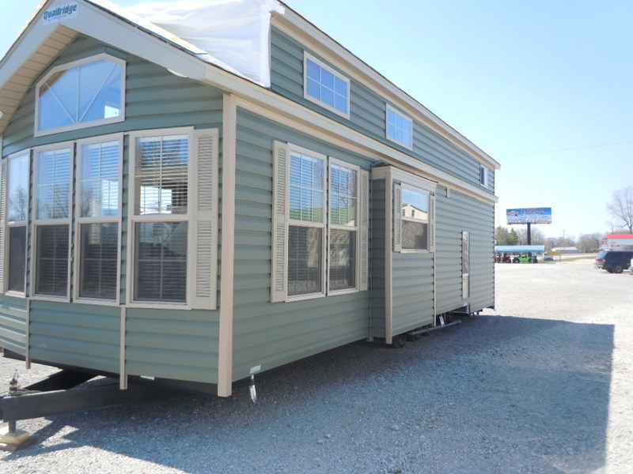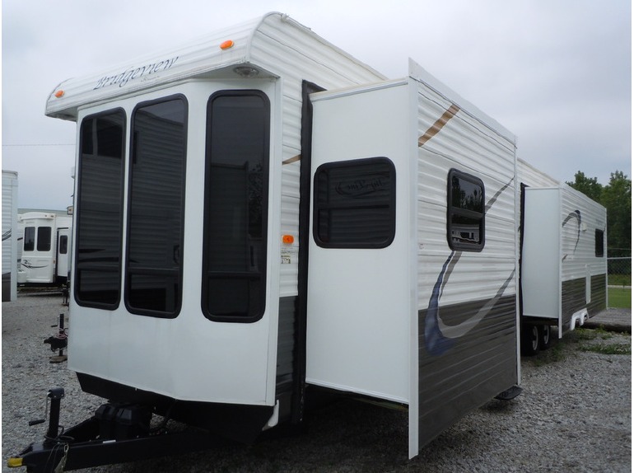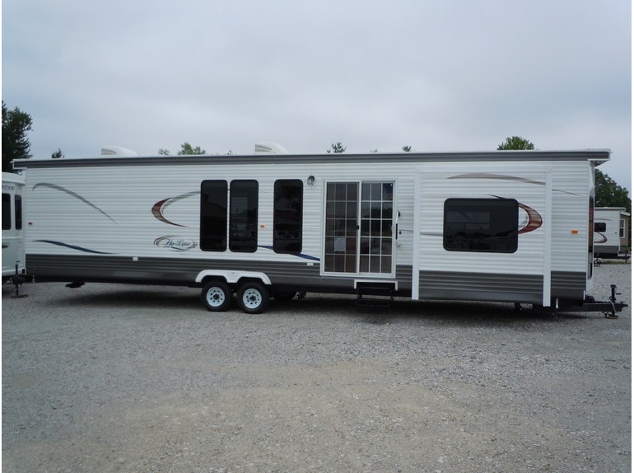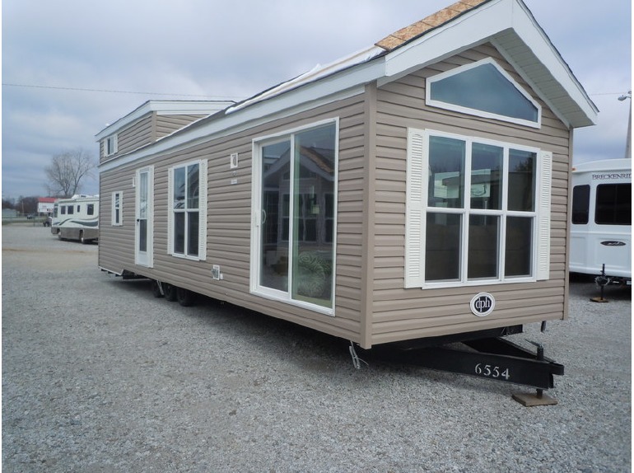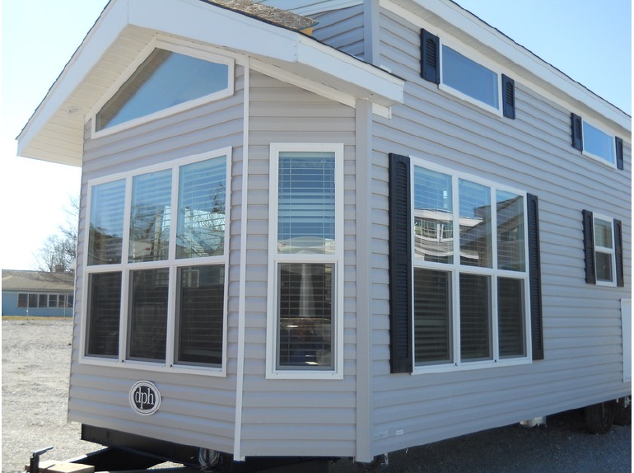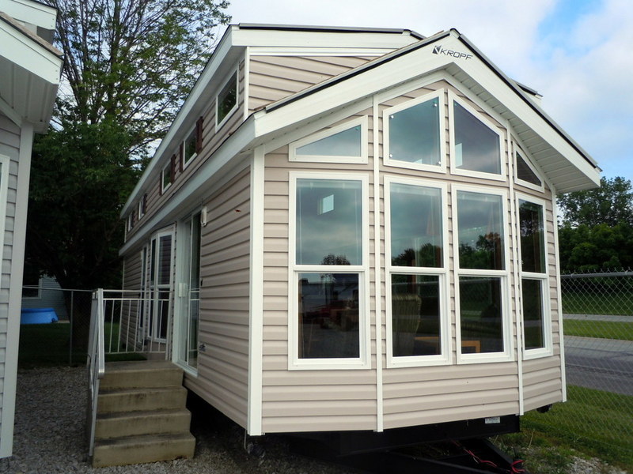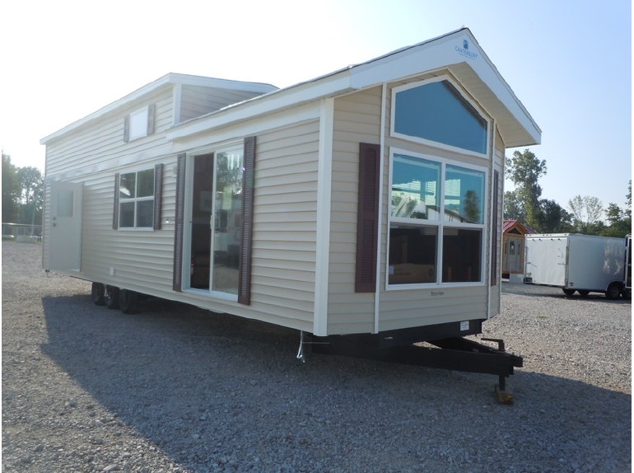- Fairmont Homes (3)
- Bayview (2)
- Canterbury (2)
- Dutch Park Homes (2)
- Forest River (2)
Park Models for sale in Pierceton, Indiana
1-15 of 17
2017 Keystone Rv Retreat 391FKSS
$40,125
Pierceton, Indiana
Category Park Models
Length -
Posted Over 1 Month
2017 Fairmont Homes Country Manor 4112
$50,981
Pierceton, Indiana
Category Park Models
Length 37
Posted Over 1 Month
2017 Fairmont Homes Country Manor 4112 SOLD
Request Price
Pierceton, Indiana
Category Park Models
Length 37
Posted Over 1 Month
2017 Canterbury PARKVUE 1238-AKISL-SL
$63,193
Pierceton, Indiana
Category Park Models
Length 15
Posted Over 1 Month
2017 Forest River QUAILRIDGE QRT39UKL-3T
Request Price
Pierceton, Indiana
Category Park Models
Length 35
Posted Over 1 Month
2017 Forest River QUAILRIDGE QRT39FLML-3T
$51,350
Pierceton, Indiana
Category Park Models
Length 35
Posted Over 1 Month
2017 Keystone Rv Retreat 391FDEN
$39,512
Pierceton, Indiana
Category Park Models
Length 41
Posted Over 1 Month
2017 Fairmont Homes COUNTRY MANOR 430CM11381B
$50,225
Pierceton, Indiana
Category Park Models
Length 34
Posted Over 1 Month
2016 Hl Enterprises BRIDGEVIEW 42-IKDN
Request Price
Pierceton, Indiana
Category Park Models
Length 39
Posted Over 1 Month
2016 Hl Enterprises HY-LINE HY44-IKDN
Request Price
Pierceton, Indiana
Category Park Models
Length 40
Posted Over 1 Month
2015 Dutch Park Homes CAMBRIDGE C60FLL SUPER DBL LOFT
$46,795
Pierceton, Indiana
Category Park Models
Length -
Posted Over 1 Month
2015 Dutch Park Homes MONTEREY M60MKL
$58,865
Pierceton, Indiana
Category Park Models
Length -
Posted Over 1 Month
2015 Kropf LAKESIDE SUPER DOUBLE LOFT 8006BA
$48,862
Pierceton, Indiana
Category Park Models
Length 37
Posted Over 1 Month
2015 Bayview CANTERBURY 1238 FLLBV
$43,995
Pierceton, Indiana
Category Park Models
Length 36
Posted Over 1 Month
