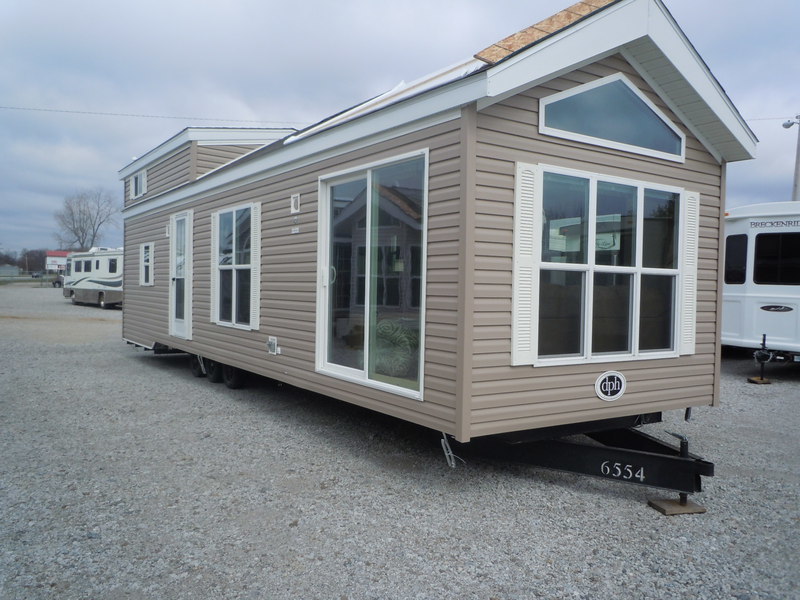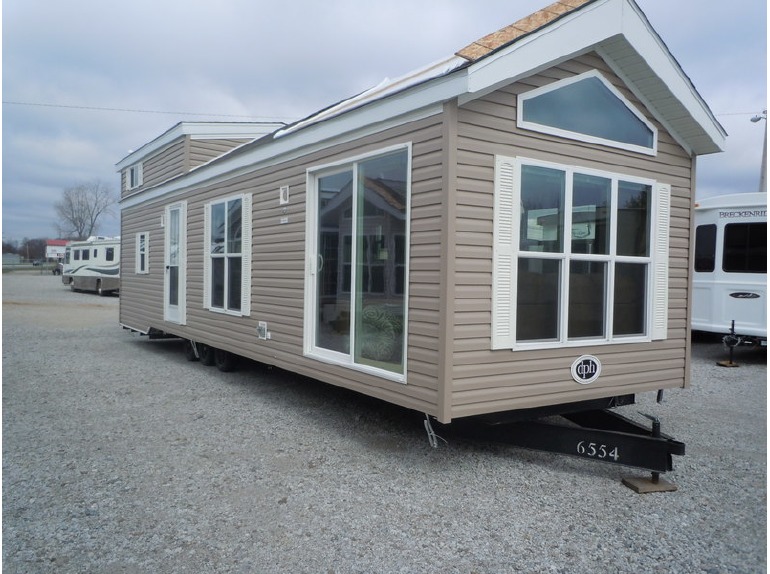$46,795
Pierceton, Indiana
Category
-
Length
-
Posted Over 1 Month
2015 Dutch Park Homes CAMBRIDGE C60FLL SUPER DBL LOFT, SUPER LOFT, FRONT LIVINGROOM, TINY HOUSE PARK MODEL HOME. This NEW Cambridge Double Super Loft Park Model, by Dutch Park Homes, is ideal for those weekend, week long or season long home away from home vacations. This park model has all the features of a modern home. From the high pitch roof line, shingled roof, vinyl siding decor shutters, single hung vinyl house style windows that have low E insulated glass and tilt in for cleaning, the sealed underbelly, large vinyl insulated patio door, to the 9 lite insulated house rear door with storm door attached, give the appearance of a well built home.Then when you step inside to the spacious bright interior, well lit from all the large side windows and front trapezoid upper window. As you step inside the large livingroom appointed with a 3 cushion real soft leather sofa sleeper and 2 swivel rocker recliners, end tables, swing out wall sconces, wood window box valances with removable cloth accent panels, full vinyl flooring thru out, wood entertainment center and high overhead a 52" paddle fan and light.The kitchen area has ample wood medium ash cabinets, tall upper cabinets with shelves, a tall cabinet with 5 pull out pantry shelves, base cabinets with drawers and doors, stainless steel sink, Formica counter tops with back splash, upgrade black appliances with a 30" spacesavor microwave above the gas range, a wood table with 4 padded chairs with a hanging chandelier and double large windows.As you start to the rear of the unit, you have a house style rear door and the stairway leading to the double carpeted loft. At the top of the carpeted stairs on the rear wall you have a thru wall a/c unit and a Futon to sit on for reading or game playing during the day and then will fold into a bed at night. Double cabinets on the offdoor side wall and then the step up to the center loft area, which can be used for sleeping, playing or storage, all surrounded by a wood railing. Coming down the stairway you have a long view of the dining and livingroom areas.Off the hallway at the bottom of the stairs, you have the bathroom with a pocket door. Inside you will find a vanity with molded lip sink, Formica top with back splash, wood medicine cabinet with mirror and 3 decor lights. The bath tub and shower combination is one piece, with a single handle control and an curved out shower rod to give you more room. The porcelain house style toilet has a linen cabinet above and a full linen cabinet to its left, for maximum storage.Back in the hallway, you open a 6 panel wood door that lead to the step down carpeted rear master bedroom, with a full lift up queen bed, decor pillows, shams and decor bedspread, 2 side mount cabinets with shelf between, swing out wall lights, bed shelves on each side and a padded head board. At the foot of the bed is a chest of 4 drawers with top and window above. To the left is a double hanging wardrobe with sliding mirrore








