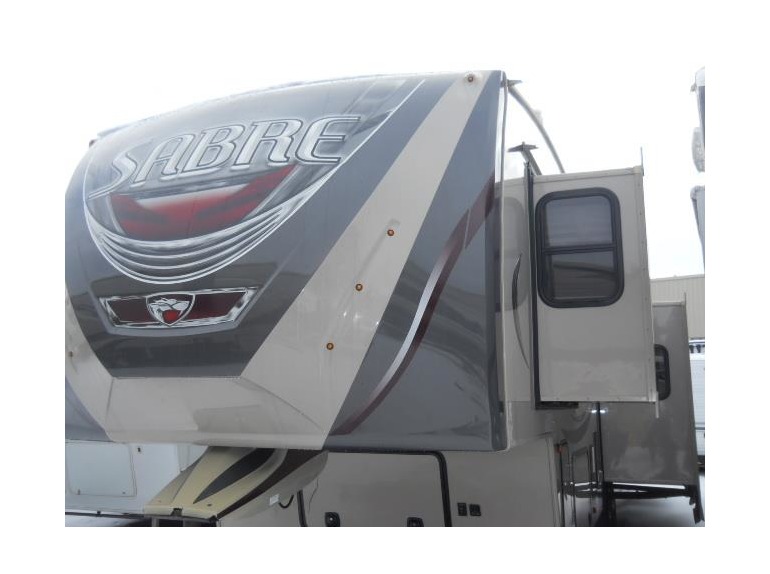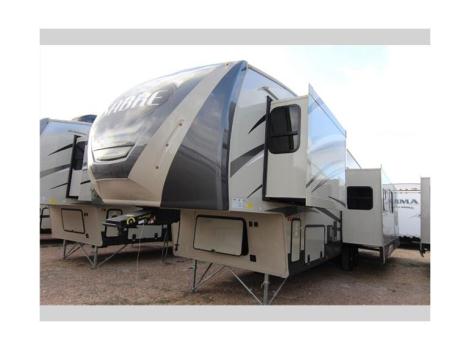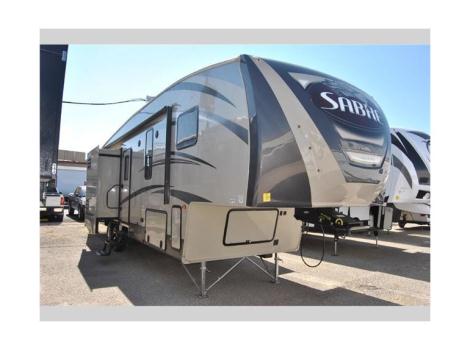- 5th Wheels (3)
Palomino Sabre 35qsik 6 rvs for sale
1-4 of 4
2012 Palomino Puma 26FBSS
$42,495
Winston-Salem, North Carolina
Category -
Length -
Posted Over 1 Month
2014 Palomino Sabre 35QSIK-6
$39,995
Harrisburg, Pennsylvania
Category 5th Wheels
Length -
Posted Over 1 Month
2015 Palomino Sabre 35QSIK-6
$49,695
Hewitt, Texas
Category 5th Wheels
Length 40
Posted Over 1 Month
2015 Palomino Sabre 35QSIK-6
$48,965
San Angelo, Texas
Category 5th Wheels
Length 40
Posted Over 1 Month










