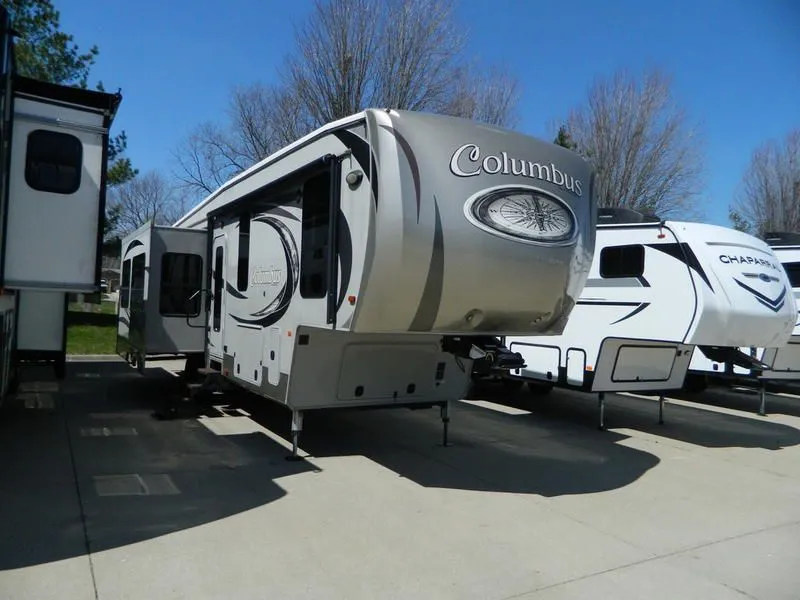- Columbus F385BH (1)
- Columbus Fifth Wheel 320RS (1)
- Pony 2100 (1)
Palomino rvs for sale in Bondurant, Iowa
1-3 of 3
2017 Palomino Columbus Fifth Wheel 320RS
$29,851
Bondurant, Iowa
Category Fifth Wheel
Length -
Posted 1 Week Ago
2016 Palomino Columbus F385BH
$47,908
Bondurant, Iowa
Category 5th Wheels
Length 42
Posted Over 1 Month








