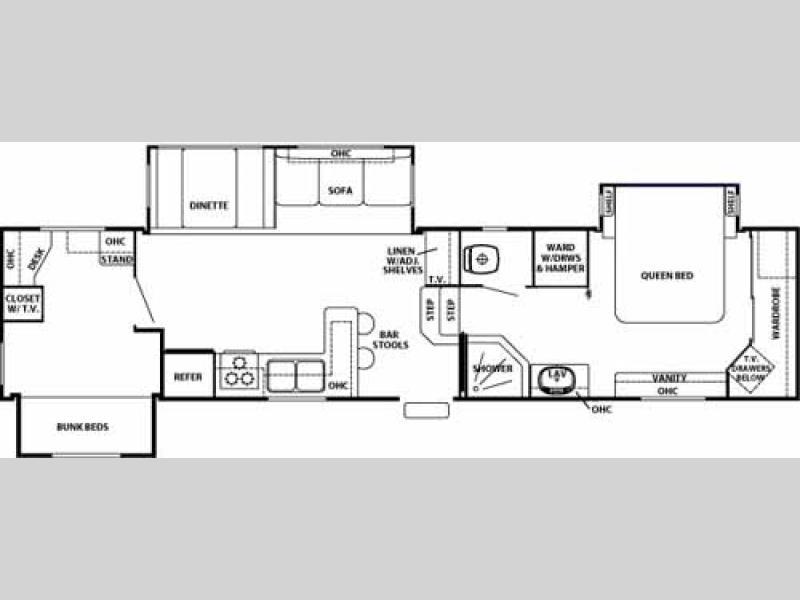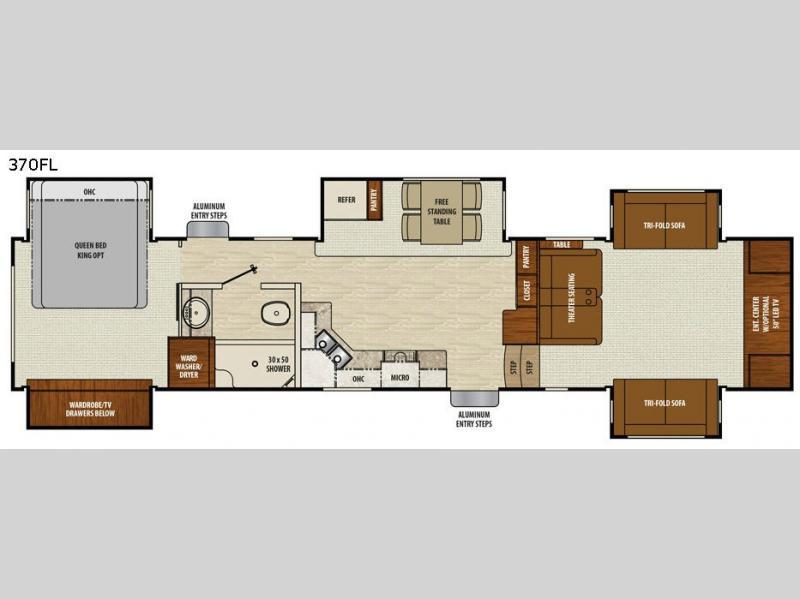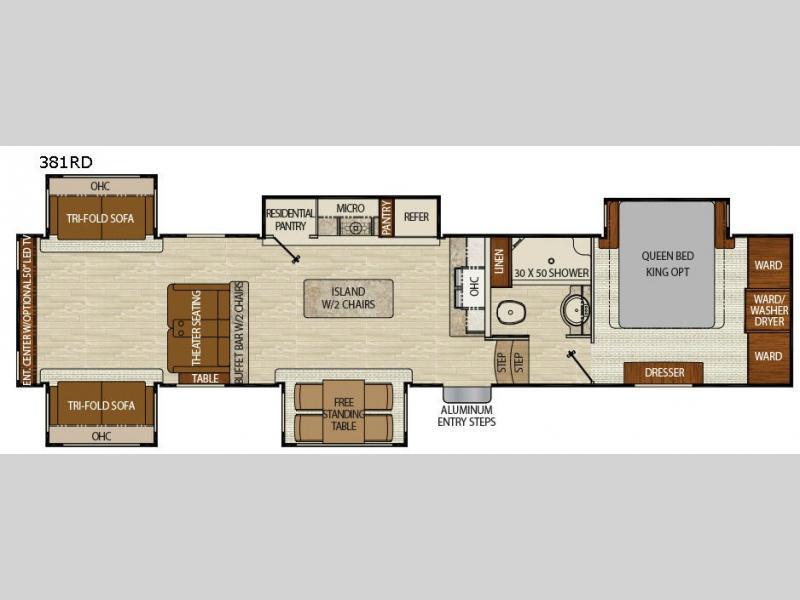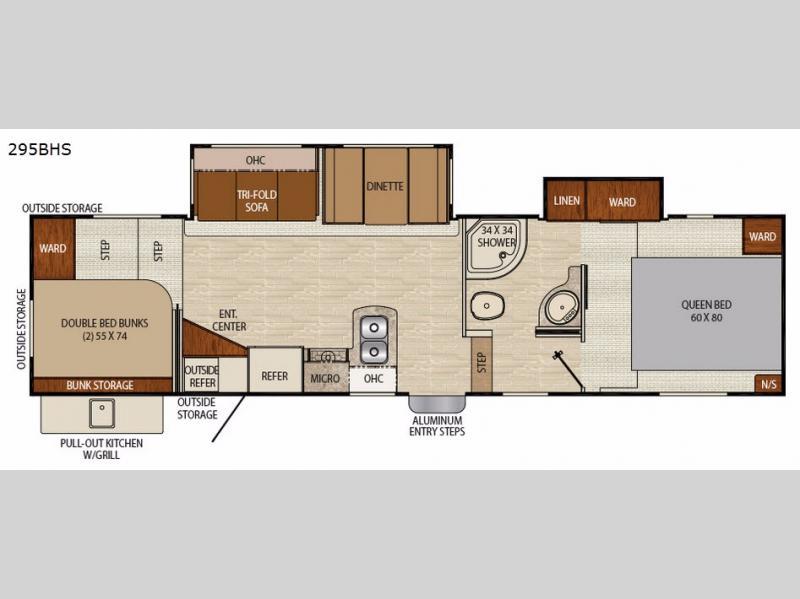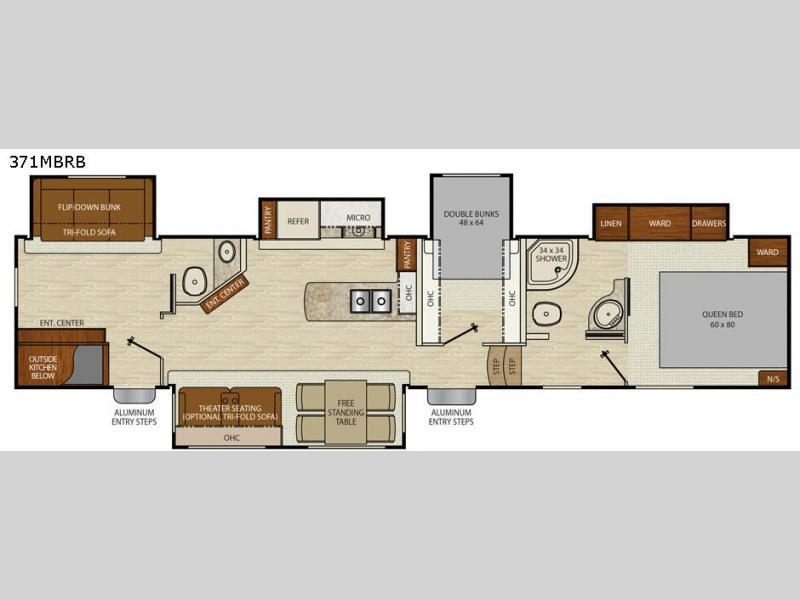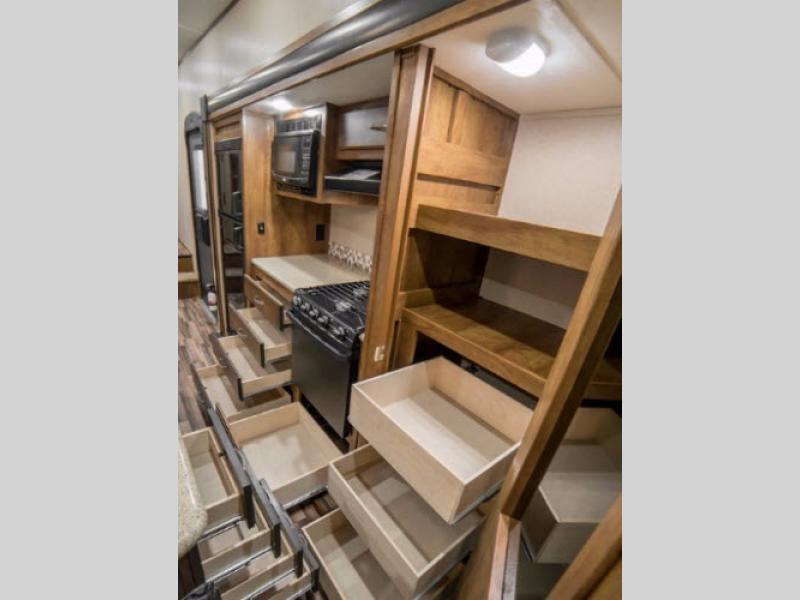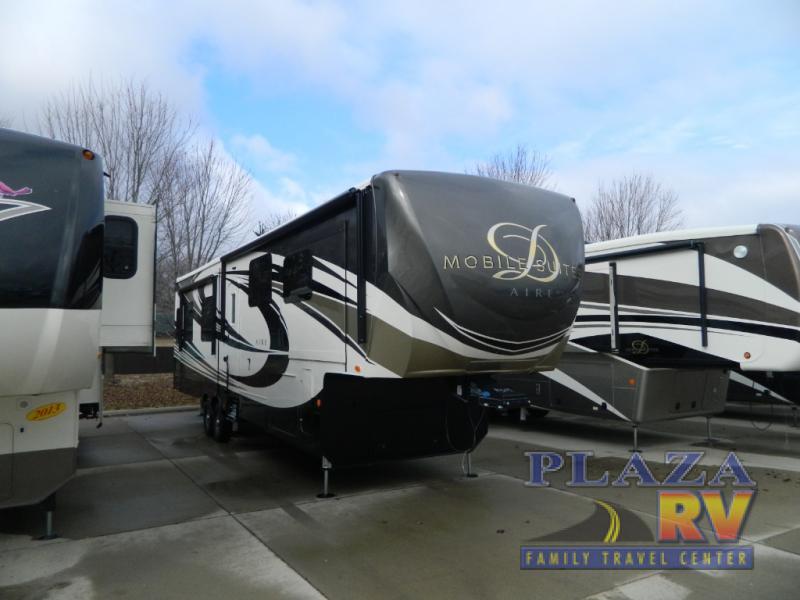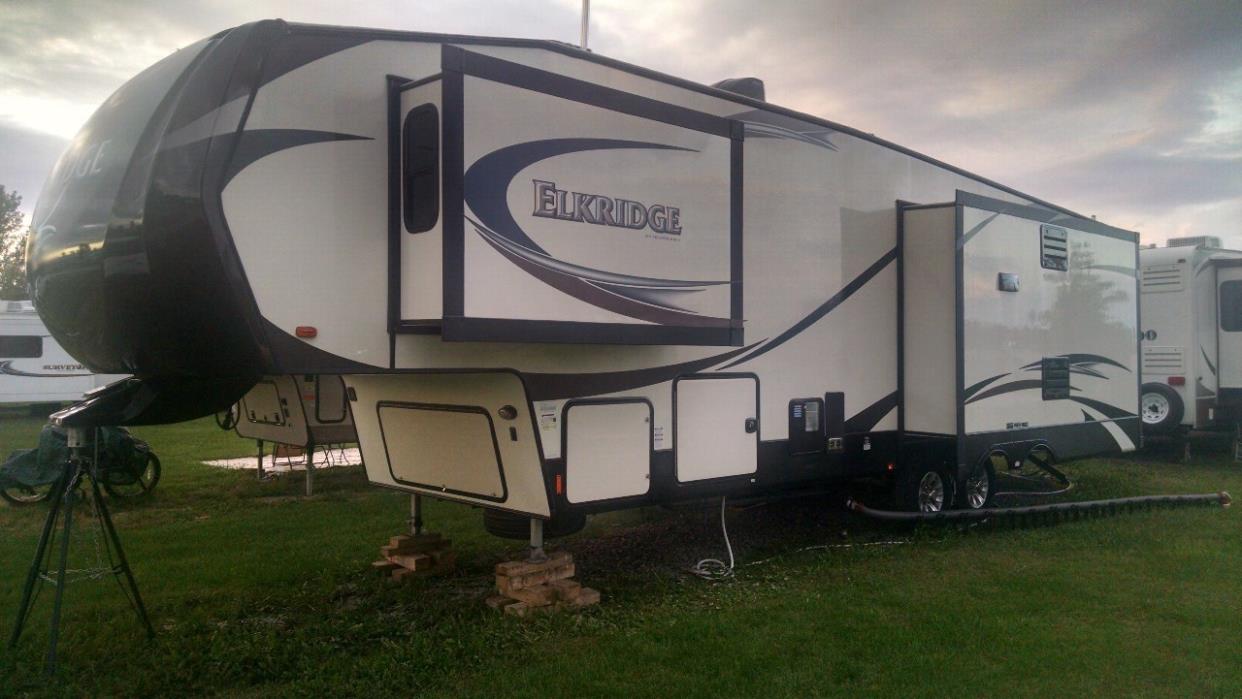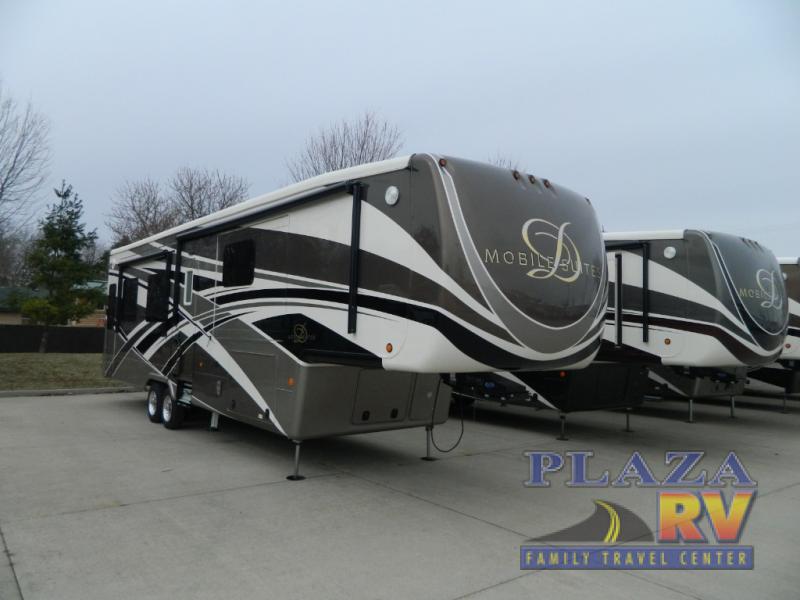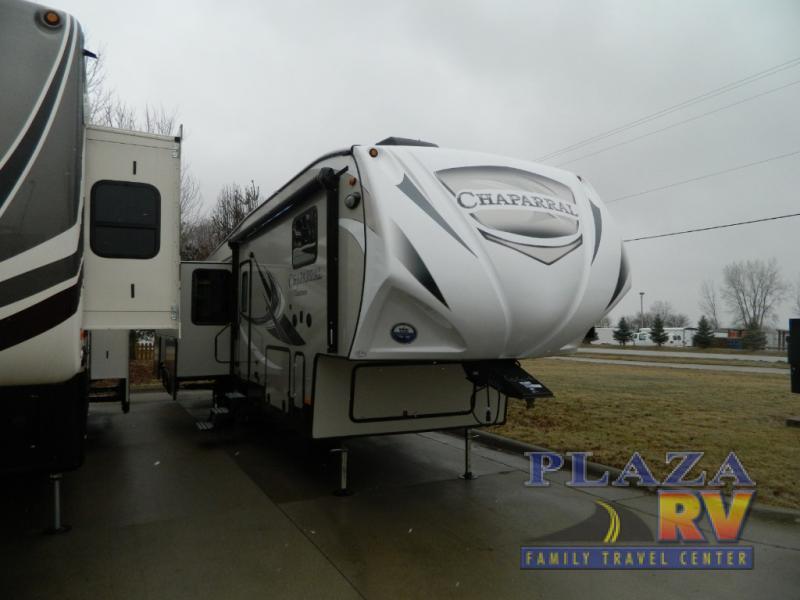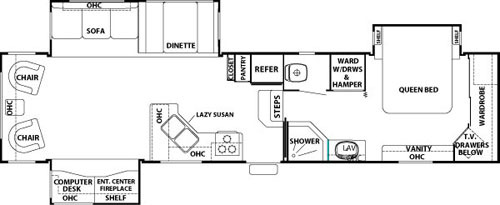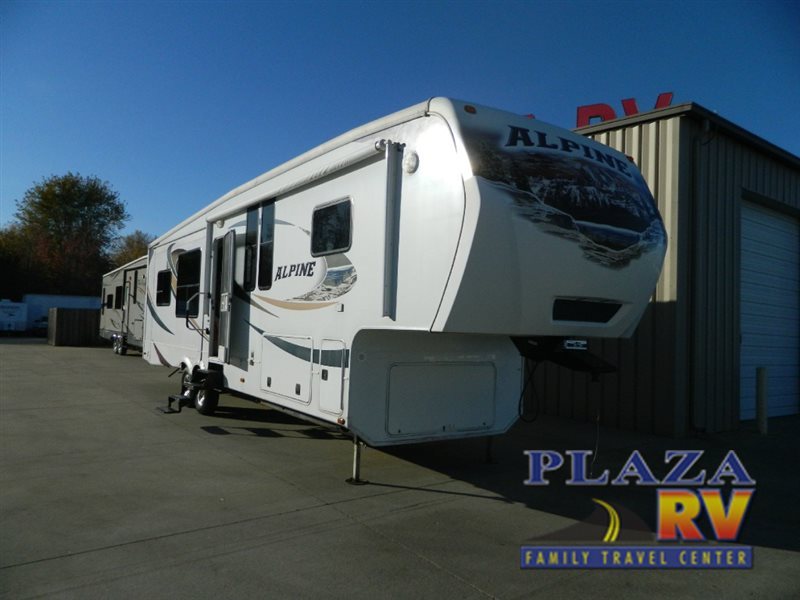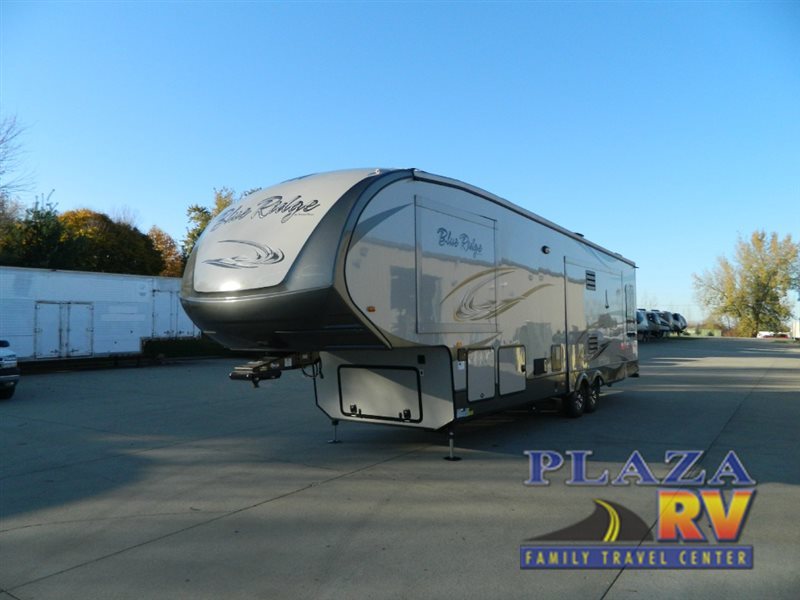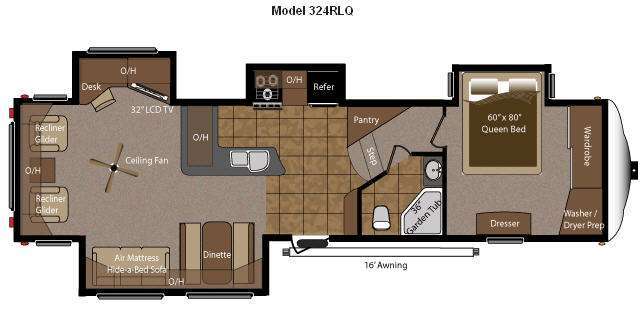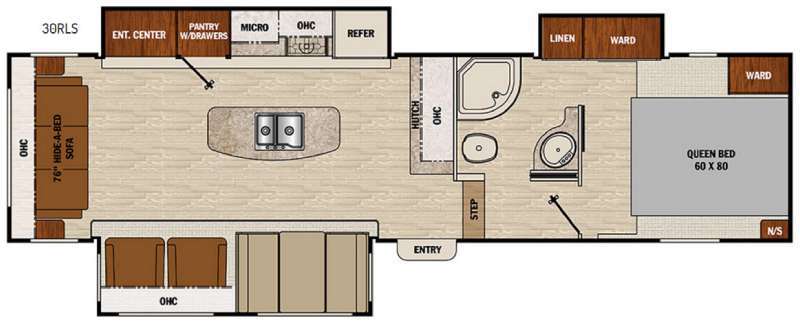- Coachmen Rv (15)
- DRV LUXURY SUITES (12)
- Keystone Rv (5)
- Forest River Rv (4)
- Heartland (3)
5th Wheels for sale in Bondurant, Iowa
1-15 of 48
2006 Forest River Rv Cedar Creek 362BTS
$13,924
Bondurant, Iowa
Category 5th Wheels
Length 39
Posted Over 1 Month
2018 Coachmen Rv Chaparral 370FL
$51,450
Bondurant, Iowa
Category 5th Wheels
Length 42
Posted Over 1 Month
2018 Coachmen Rv Chaparral 381RD
$51,125
Bondurant, Iowa
Category 5th Wheels
Length 42
Posted Over 1 Month
2018 Coachmen Rv Chaparral Lite 295BHS
$34,015
Bondurant, Iowa
Category 5th Wheels
Length 35
Posted Over 1 Month
2018 Coachmen Rv Chaparral 371MBRB
$51,450
Bondurant, Iowa
Category 5th Wheels
Length 42
Posted Over 1 Month
2017 Coachmen Rv Chaparral Lite 29BHS
$37,858
Bondurant, Iowa
Category 5th Wheels
Length 36
Posted Over 1 Month
2017 DRV LUXURY SUITES Mobile Suites Aire MSA 40
$102,850
Bondurant, Iowa
Category 5th Wheels
Length 41
Posted Over 1 Month
2014 Heartland ELKRIDGE 32 TSRE
$37,900
Bondurant, Iowa
Category 5th Wheels
Length 36
Posted Over 1 Month
2017 DRV LUXURY SUITES Mobile Suites 39 DBRS3
Request Price
Bondurant, Iowa
Category 5th Wheels
Length 41
Posted Over 1 Month
2017 Coachmen Rv Chaparral 381RD
$50,885
Bondurant, Iowa
Category 5th Wheels
Length 42
Posted Over 1 Month
2007 Forest River Rv Cedar Creek 36 RLTS
$15,800
Bondurant, Iowa
Category 5th Wheels
Length 38
Posted Over 1 Month
2010 Keystone Rv Alpine 3500RE
Request Price
Bondurant, Iowa
Category 5th Wheels
Length 39
Posted Over 1 Month
2015 Forest River Rv Blue Ridge 3025RL
Request Price
Bondurant, Iowa
Category 5th Wheels
Length 36
Posted Over 1 Month
2010 Keystone Rv Mountaineer 324RLQ
$23,851
Bondurant, Iowa
Category 5th Wheels
Length 36
Posted Over 1 Month
2016 Coachmen Rv Chaparral Lite 30RLS
$35,841
Bondurant, Iowa
Category 5th Wheels
Length 34
Posted Over 1 Month
