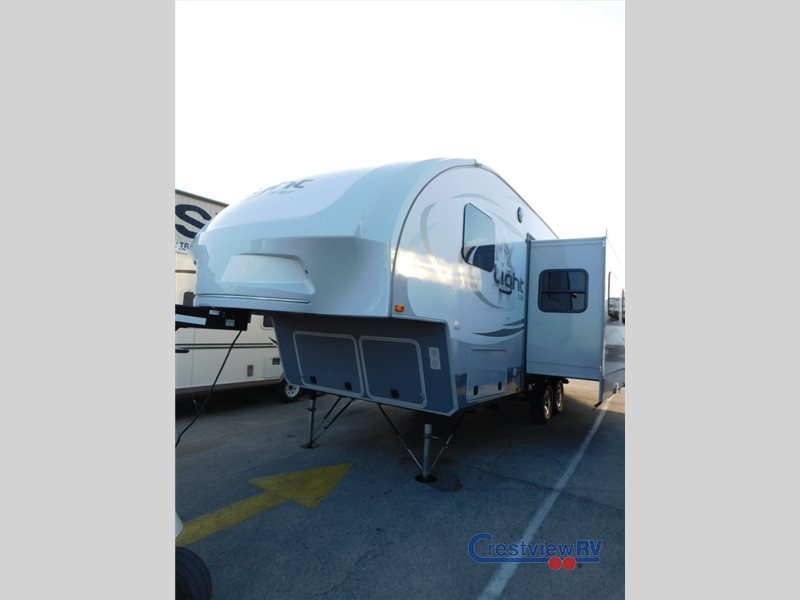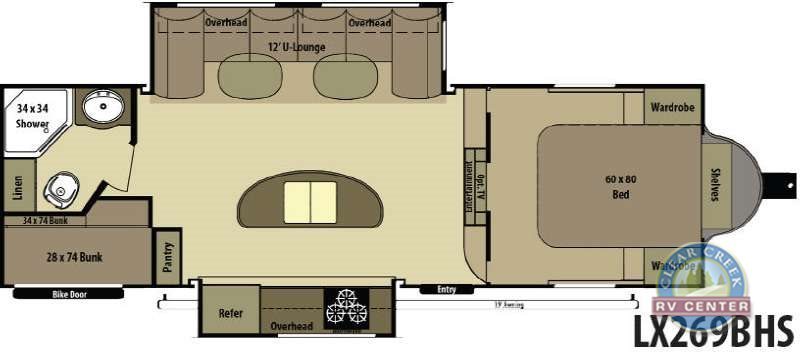- 5th Wheels (2)
Open Range Rv Light Lx269bhs rvs for sale
1-2 of 2
2014 Open Range Rv Light LX269BHS
$26,780
Buda, Texas
Category 5th Wheels
Length 32
Posted Over 1 Month
2014 Open Range Rv Light LX269BHS
$32,995
Silverdale, Washington
Category 5th Wheels
Length 32
Posted Over 1 Month








