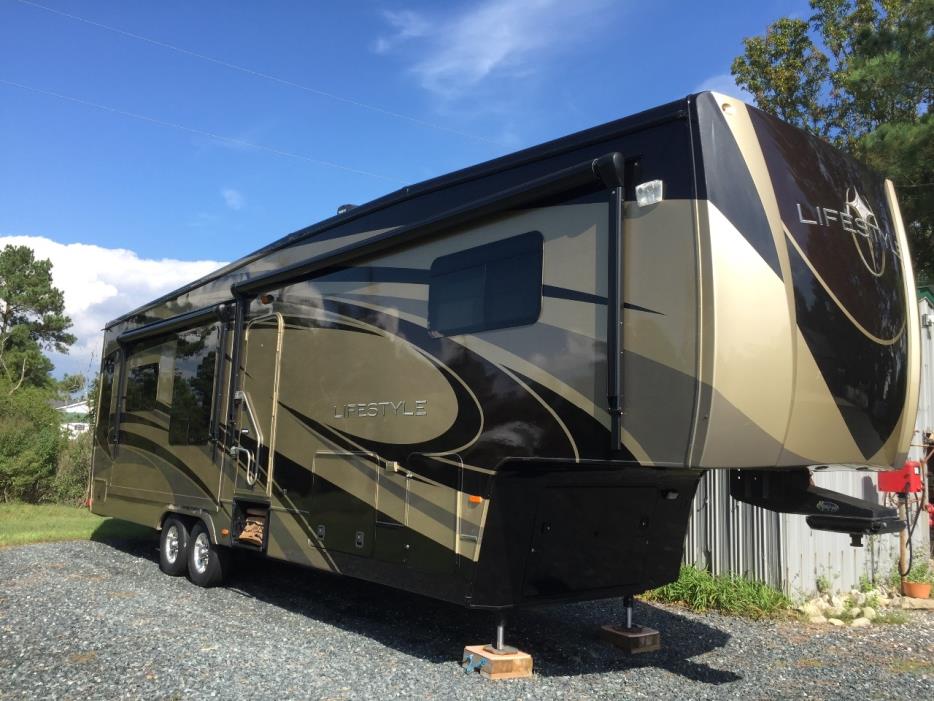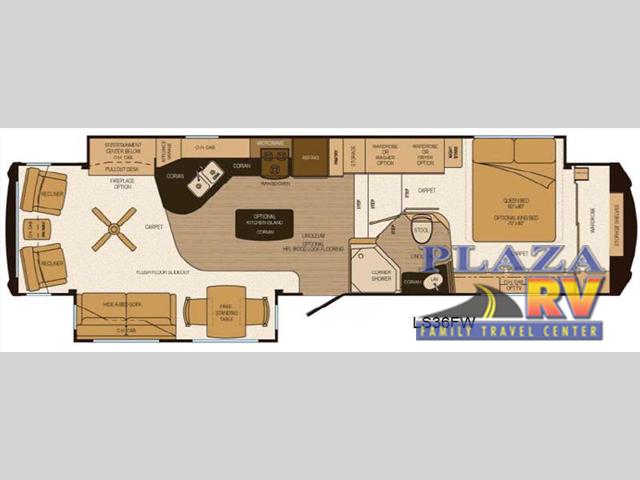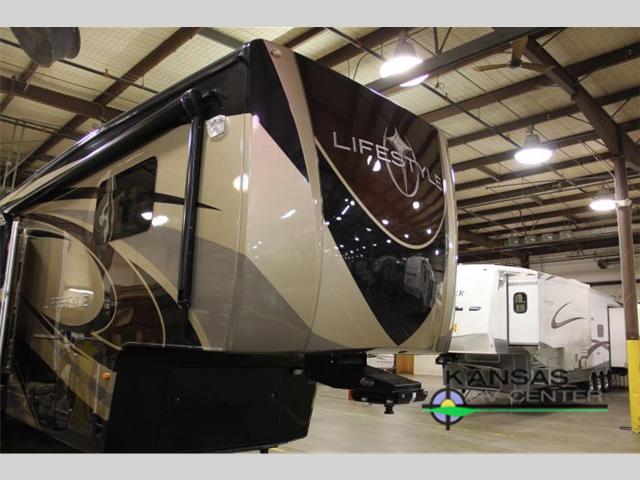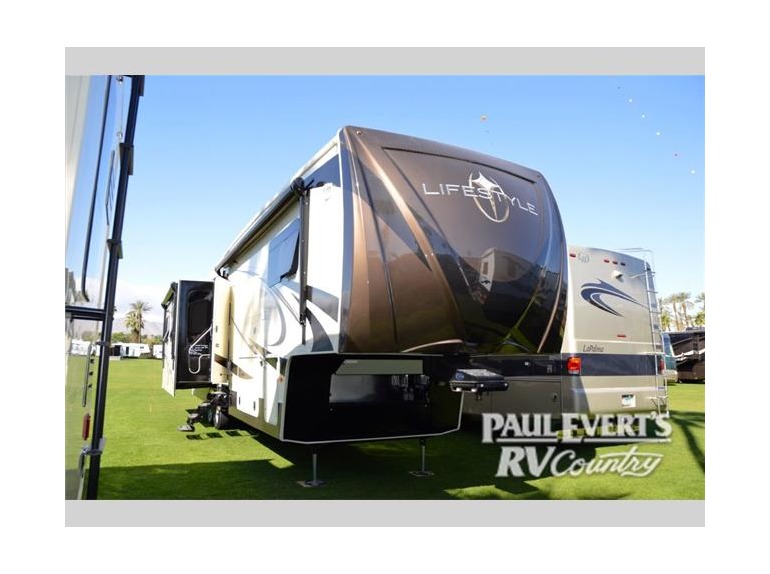- 5th Wheels (2)
Lifestyle Luxury Rv Lifestyle Ls36fw rvs for sale
1-4 of 4
2014 Lifestyle Luxury Rv LIFESTYLE LS36FW
$65,000
Princess Anne, Maryland
Category 5th Wheels
Length 37
Posted Over 1 Month
2013 Lifestyle Luxury Rv Lifestyle LS36FW
$67,288
Bondurant, Iowa
Category -
Length 37
Posted Over 1 Month
2014 Lifestyle Luxury Rv Lifestyle LS36FW
$74,900
Chanute, Kansas
Category -
Length 37
Posted Over 1 Month
2015 Lifestyle Luxury Rv Lifestyle LS36FW
$108,584
Fife, Washington
Category 5th Wheels
Length -
Posted Over 1 Month









