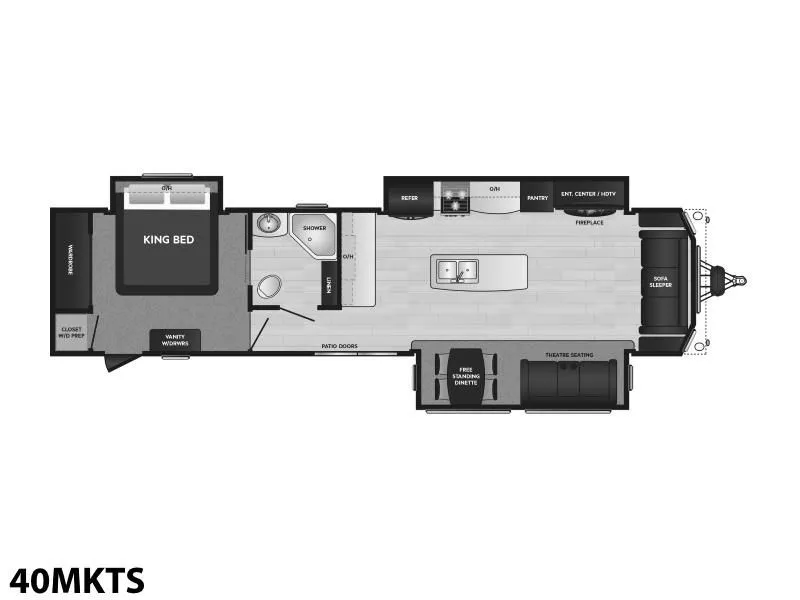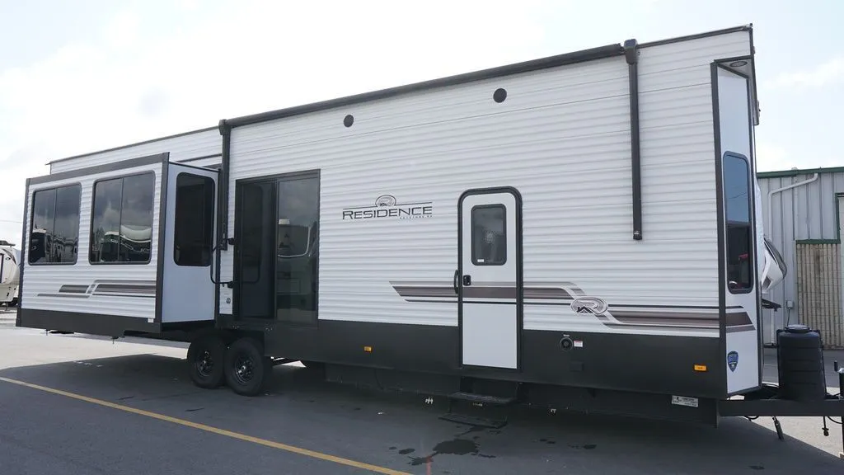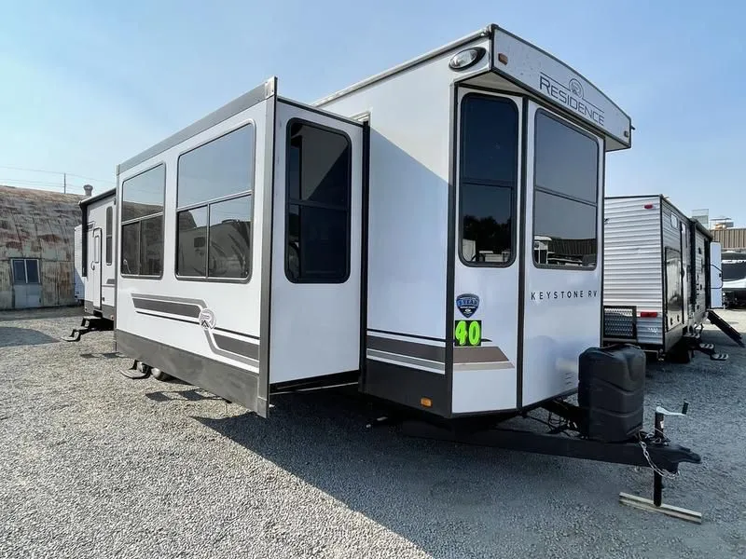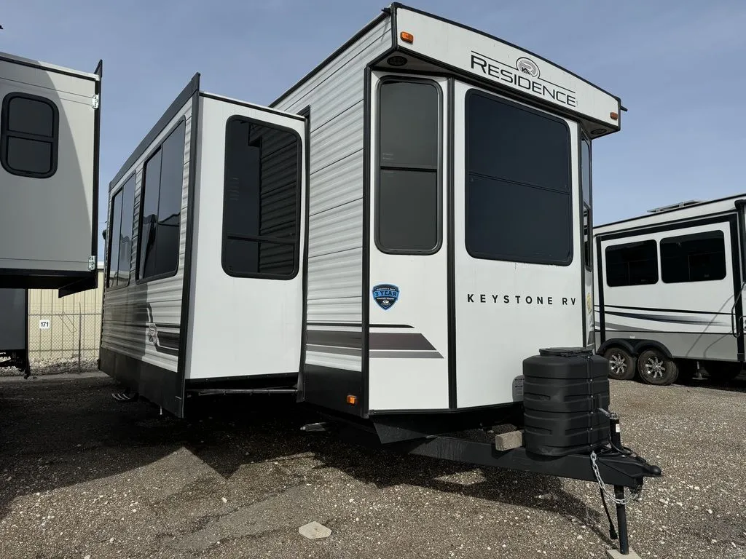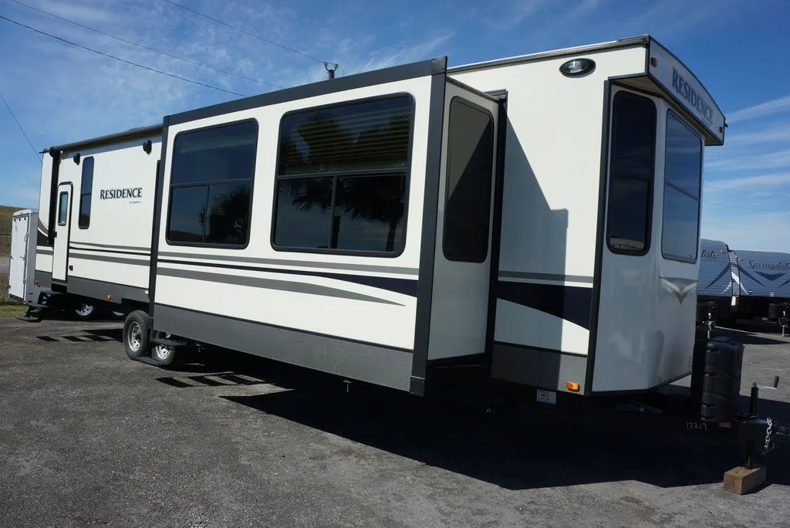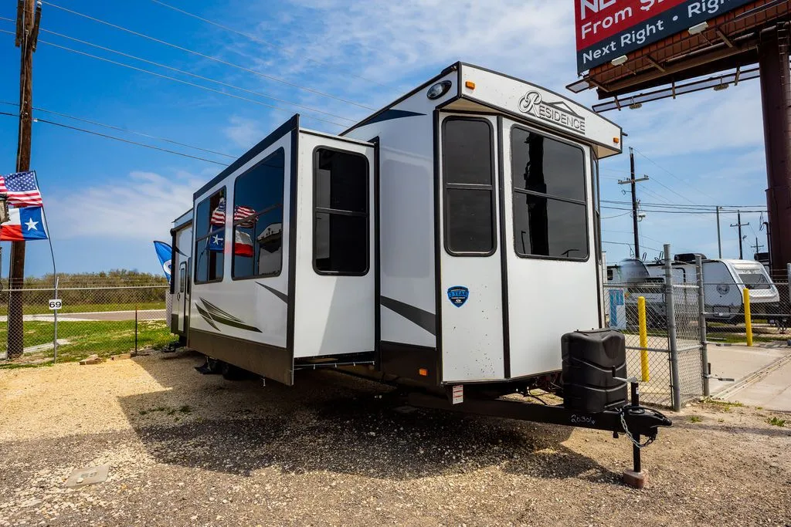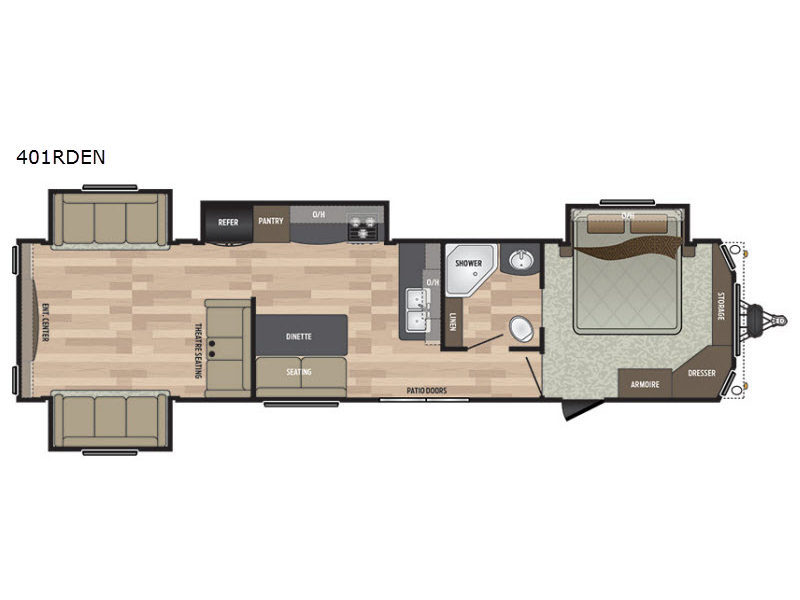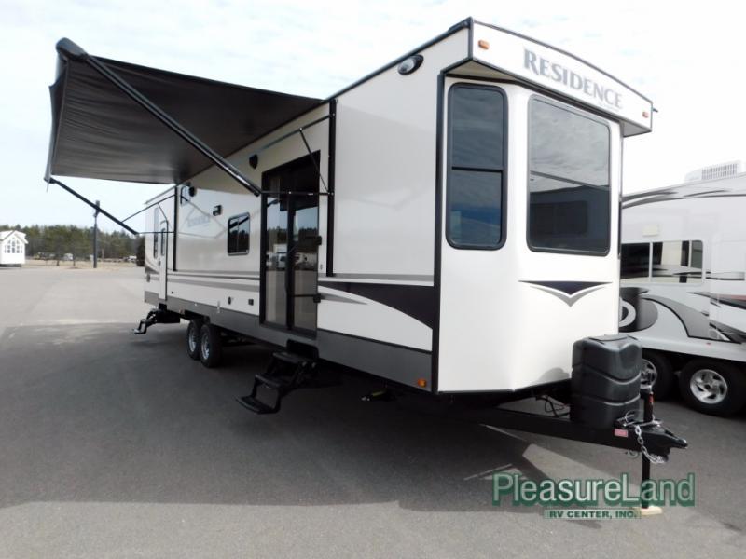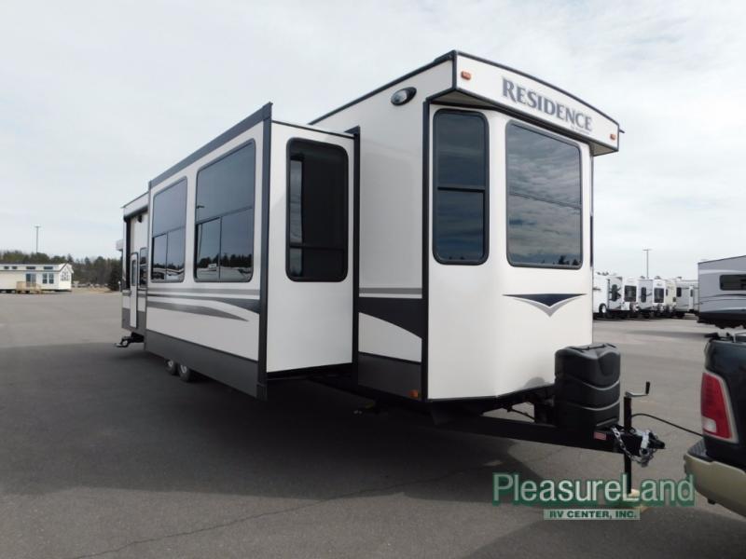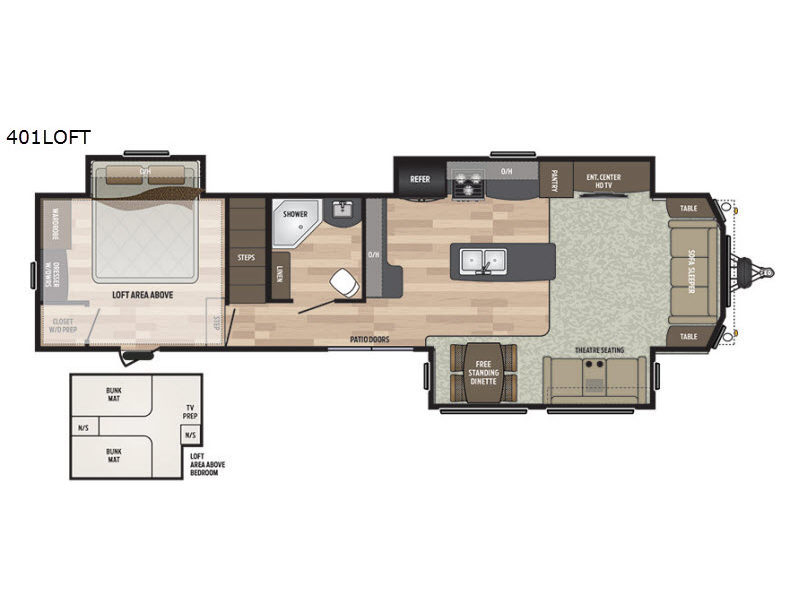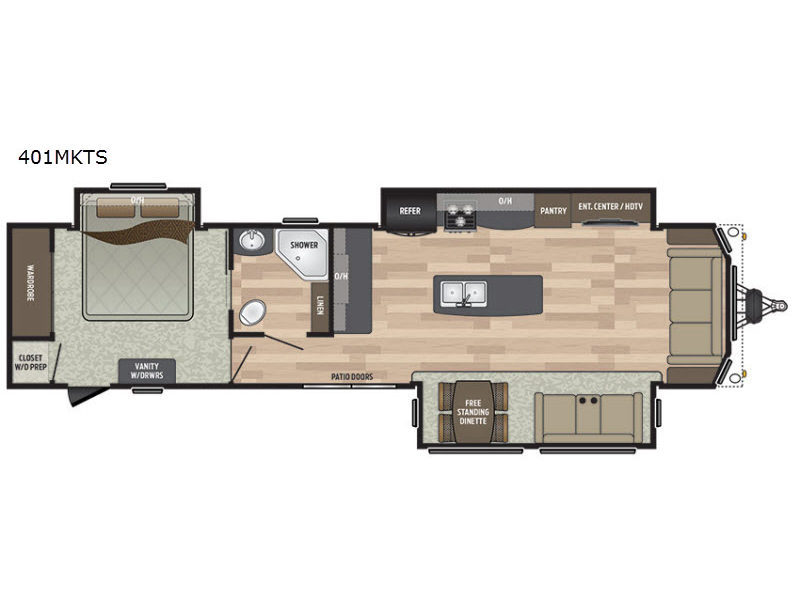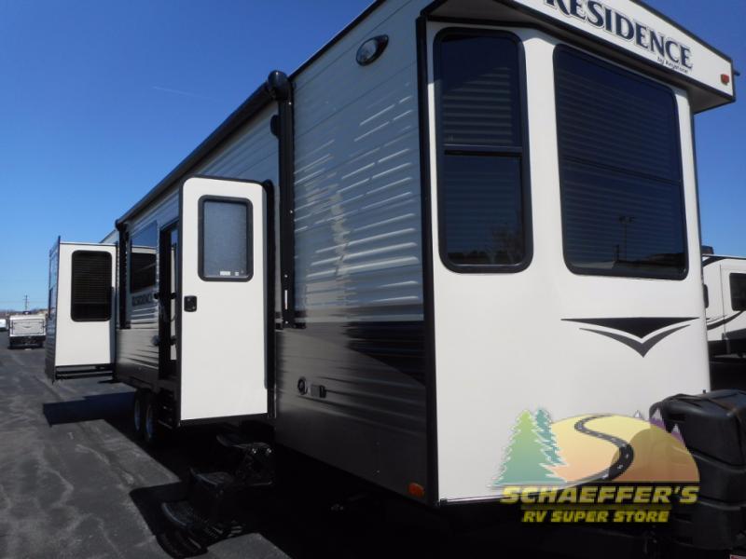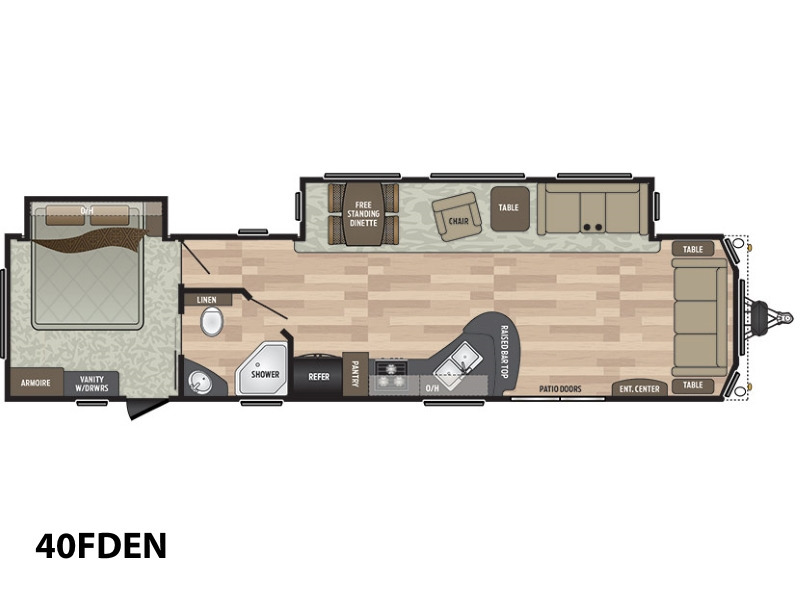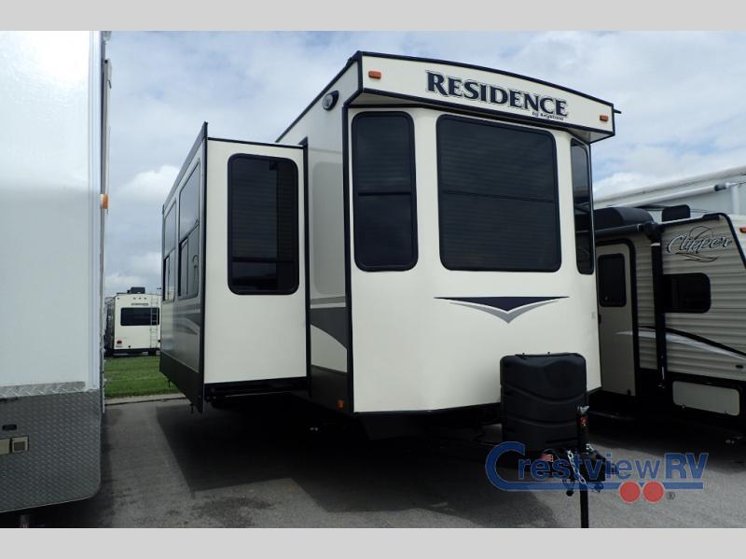Keystone Rv Residence rvs for sale
1-15 of 112
2021 Keystone RV Residence 40MKTS
Request Price
Santa Rosa, California
Category Destination
Length -
Posted 1 Month Ago
2024 Keystone RV Residence 40FLFT
$99,988
Alexandria, Ontario
Category -
Length -
Posted 1 Month Ago
2023 Keystone RV Residence 401MKTS
Request Price
Santa Rosa, California
Category Travel Trailer
Length -
Posted 1 Month Ago
2024 Keystone RV Residence 401LOFT
$64,999
Mathis, Texas
Category -
Length 40' 8"
Posted 1 Month Ago
2017 Keystone RV Residence 401MKTS
$45,995
Mathis, Texas
Category -
Length 40' 0"
Posted 1 Month Ago
2021 Keystone RV Residence 401LOFT
$53,462
Mathis, Texas
Category -
Length 41' 0"
Posted 1 Month Ago
2018 Keystone Rv Residence 401RDEN
$56,235
Brainerd, Minnesota
Category Park Models
Length -
Posted Over 1 Month
2017 Keystone Rv Residence 40LOFT
Request Price
Vancouver, Washington
Category Travel Trailers
Length 40
Posted Over 1 Month
2017 Keystone Rv Residence 401FDEN
$47,816
Brainerd, Minnesota
Category Park Models
Length -
Posted Over 1 Month
2017 Keystone Rv Residence 401LOFT
$50,426
Brainerd, Minnesota
Category Park Models
Length -
Posted Over 1 Month
2017 Keystone Rv Residence 401LOFT
$49,799
Ramsey, Minnesota
Category Park Models
Length -
Posted Over 1 Month
2017 Keystone Rv Residence 401MKTS
$56,784
Georgetown, Texas
Category Park Models
Length 41
Posted Over 1 Month
2017 Keystone Rv Residence 401RDEN
$47,486
Shoemakersville, Pennsylvania
Category Park Models
Length -
Posted Over 1 Month
2017 Keystone Rv Residence 40FDEN
$58,648
Amsterdam, New York
Category Park Models
Length 42
Posted Over 1 Month
2017 Keystone Rv Residence 401LOFT
$59,300
Georgetown, Texas
Category Park Models
Length -
Posted Over 1 Month
