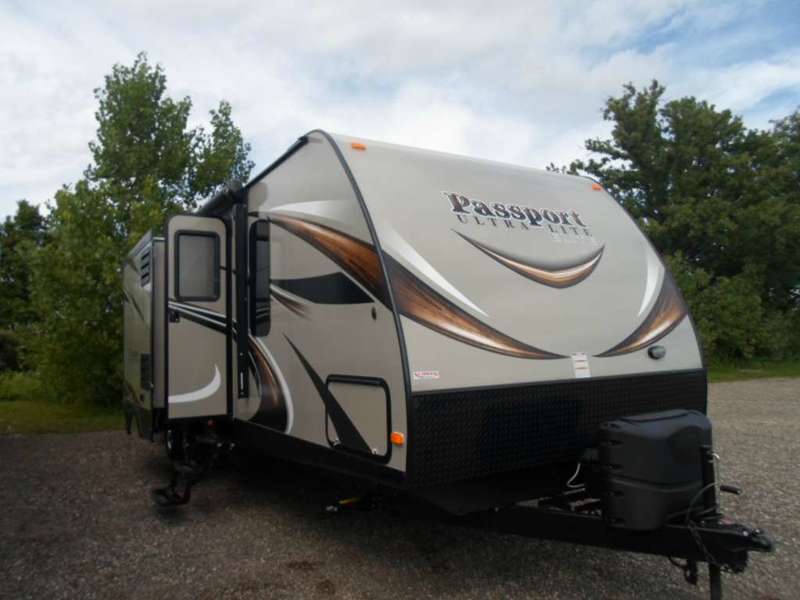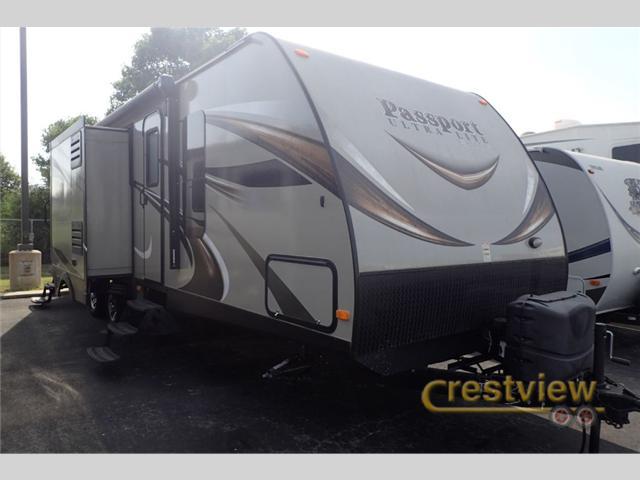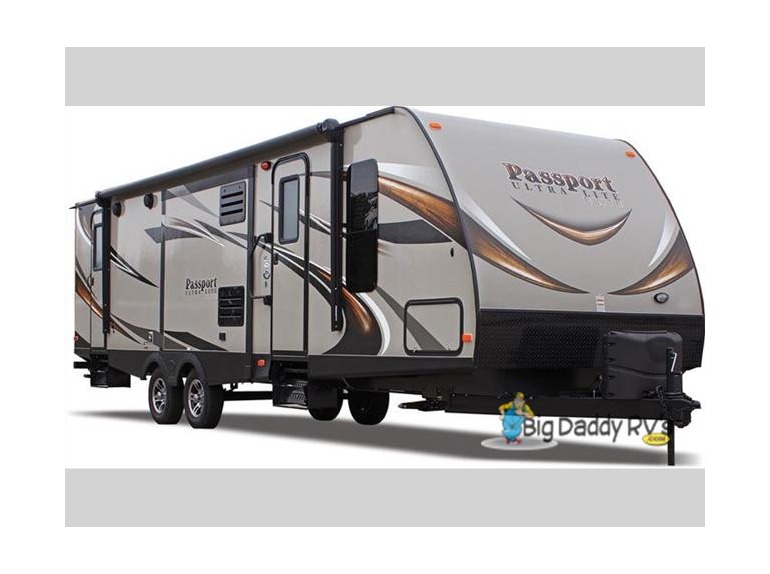- Travel Trailers (3)
- Travel Trailer (1)
Keystone Rv Passport 30rl rvs for sale
1-4 of 4
2015 Keystone RV 30RL Passport
$19,995
Newport, North Carolina
Category Travel Trailer
Length 2 ft 9 in
Posted 1 Month Ago
2015 Keystone Rv Passport 30RL
$28,016
Fond Du Lac, Wisconsin
Category Travel Trailers
Length 34
Posted Over 1 Month
2015 Keystone Rv Passport 30RL Elite
$24,995
Georgetown, Texas
Category Travel Trailers
Length 33
Posted Over 1 Month
2015 Keystone Rv Passport 30RL Elite
$30,589
London, Kentucky
Category Travel Trailers
Length 33
Posted Over 1 Month







