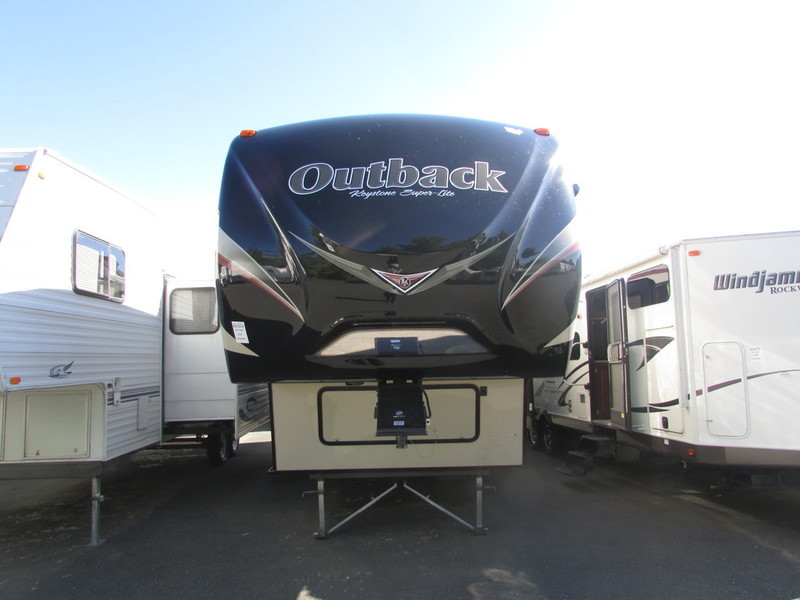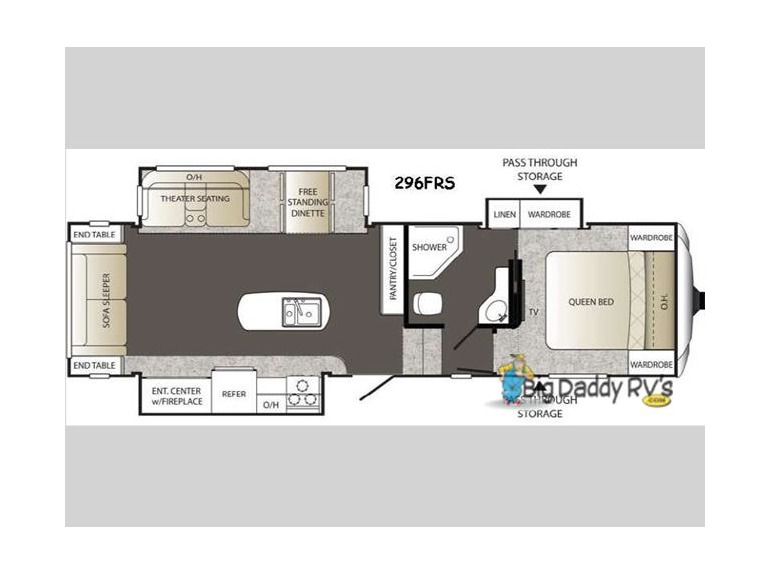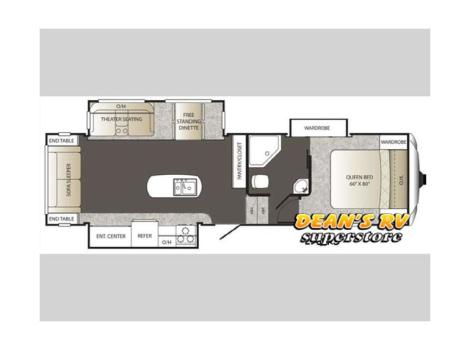- 5th Wheels (3)
Keystone Rv Outback 296frs rvs for sale
1-3 of 3
2015 Keystone Rv Outback 296FRS
$24,981
South Windsor, Connecticut
Category 5th Wheels
Length -
Posted Over 1 Month
2015 Keystone Rv Outback 296FRS
$35,899
London, Kentucky
Category 5th Wheels
Length 32
Posted Over 1 Month
2015 Keystone Rv Outback 296FRS
$38,379
Tulsa, Oklahoma
Category 5th Wheels
Length 32
Posted Over 1 Month









