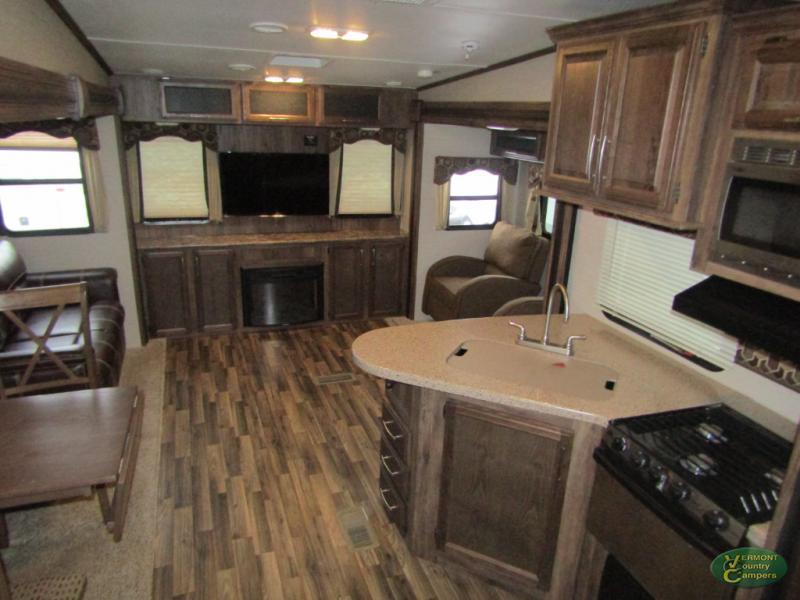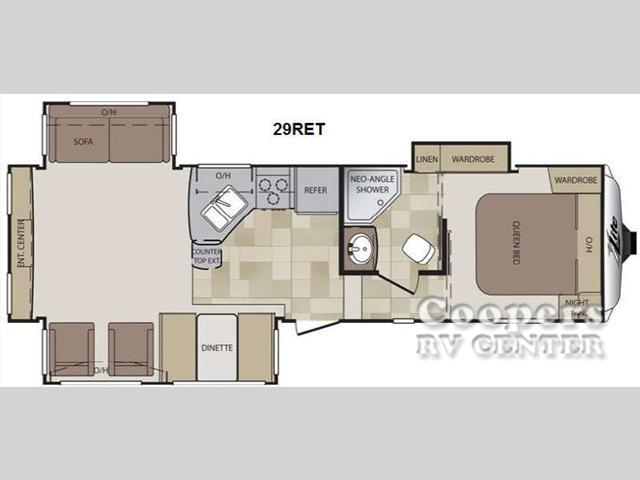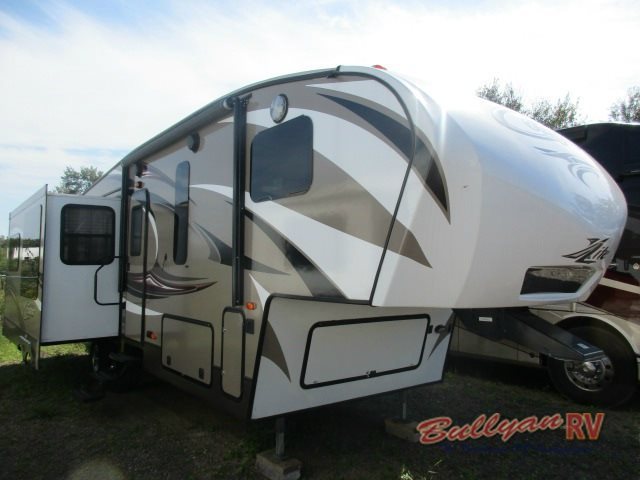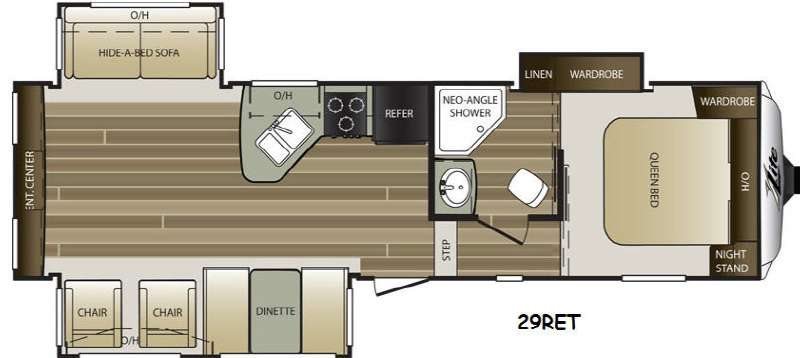- 5th Wheels (4)
Keystone Rv Cougar X Lite 29ret rvs for sale
1-4 of 4
2015 Keystone Rv Cougar X-Lite 29RET
Request Price
East Montpelier, Vermont
Category 5th Wheels
Length 31
Posted Over 1 Month
2015 Keystone Rv Cougar X-Lite 29RET
$27,995
Apollo, Pennsylvania
Category 5th Wheels
Length 31
Posted Over 1 Month
2014 Keystone Rv Cougar X-lite 29RET
Request Price
Duluth, Minnesota
Category 5th Wheels
Length 31
Posted Over 1 Month
2015 Keystone Rv Cougar X-Lite 29RET
$29,900
Pontiac, Illinois
Category 5th Wheels
Length 29
Posted Over 1 Month









