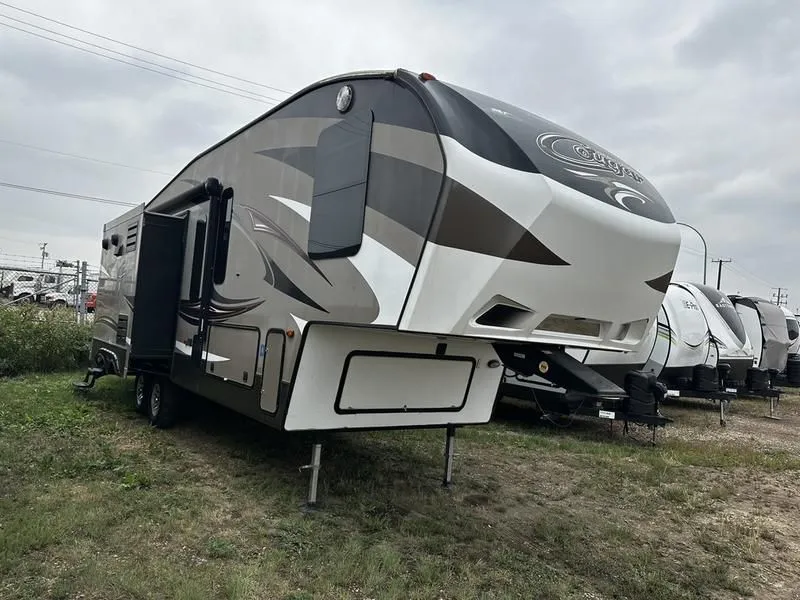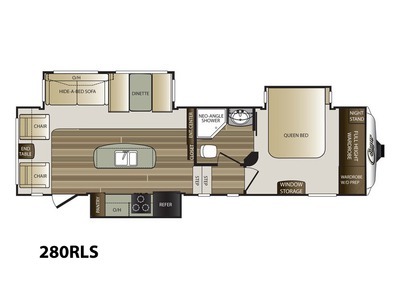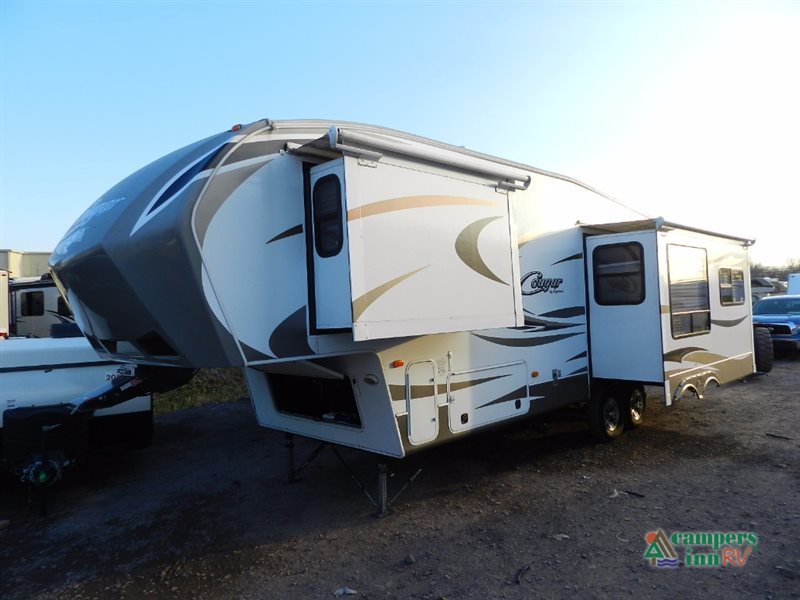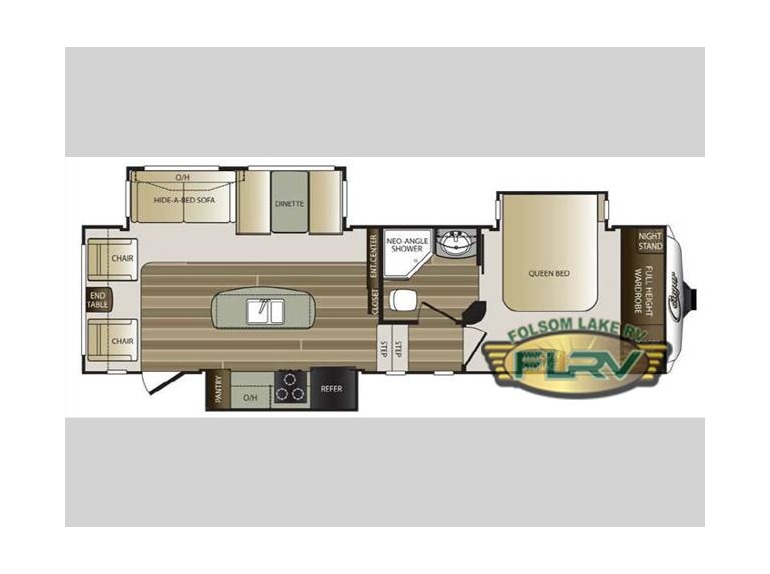- 5th Wheels (4)
- Fifth Wheel (1)
Keystone Rv Cougar 280rls rvs for sale
1-5 of 5
2014 Keystone RV Cougar 280RLS
$39,900
Saskatoon, Saskatchewan
Category Fifth Wheel
Length 32 ft 9 in
Posted 1 Month Ago
2015 Keystone Rv Cougar 280RLS
$29,995
La Mesa, California
Category 5th Wheels
Length -
Posted Over 1 Month
2013 Keystone Rv Cougar 280RLS
$25,900
Hatfield, Pennsylvania
Category 5th Wheels
Length 33
Posted Over 1 Month
2014 Keystone Rv Cougar 280RLS
$28,999
Mocksville, North Carolina
Category 5th Wheels
Length -
Posted Over 1 Month
2016 Keystone Rv Cougar 280RLS
$58,689
Rancho Cordova, California
Category 5th Wheels
Length 33
Posted Over 1 Month











