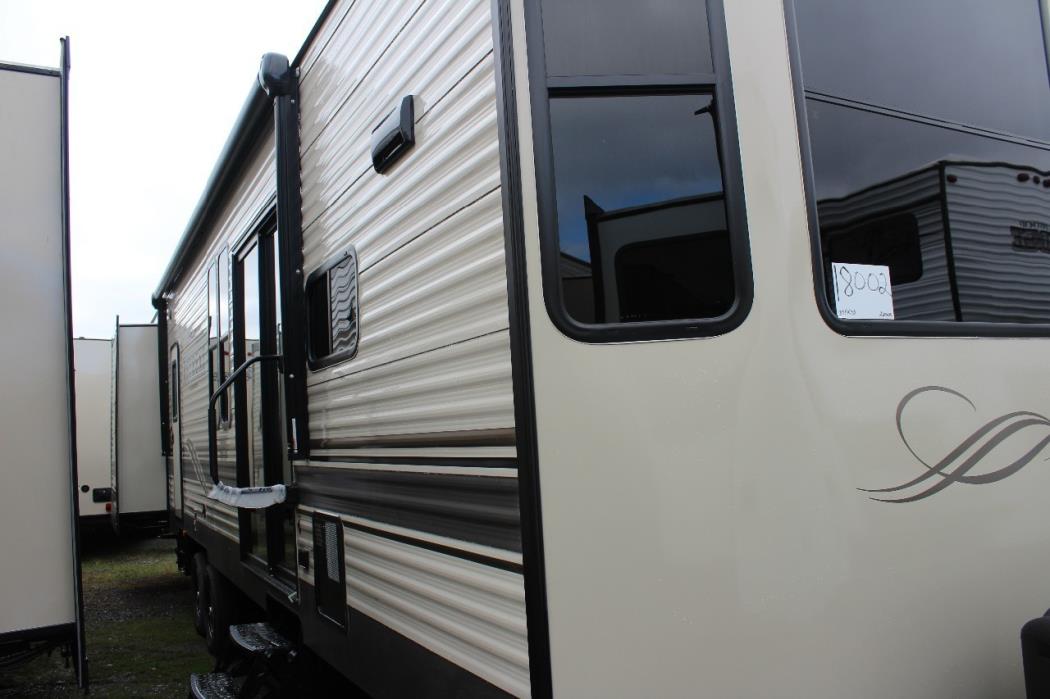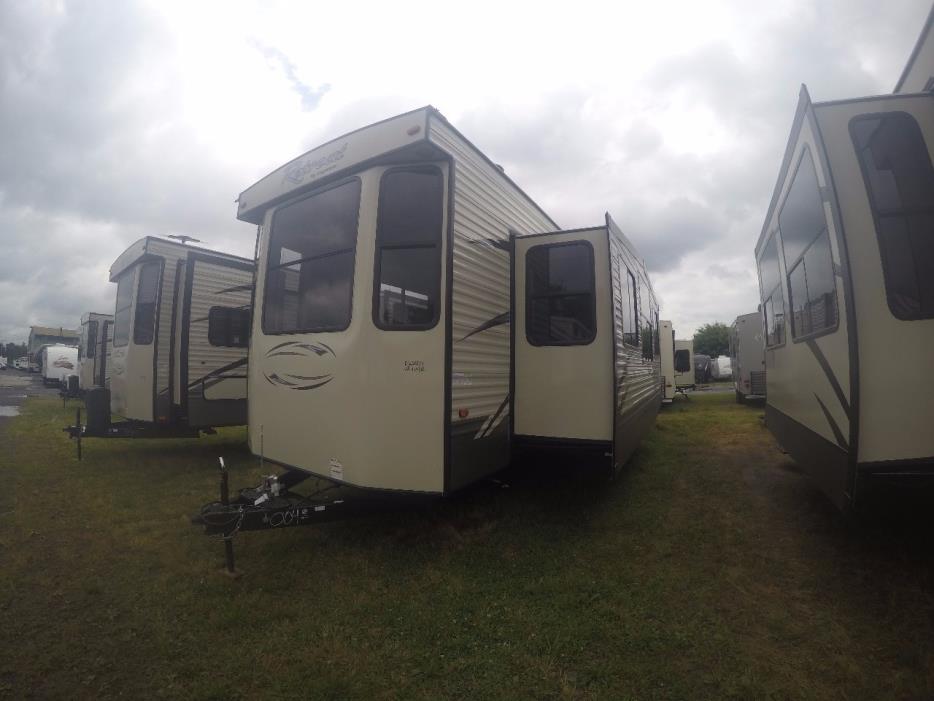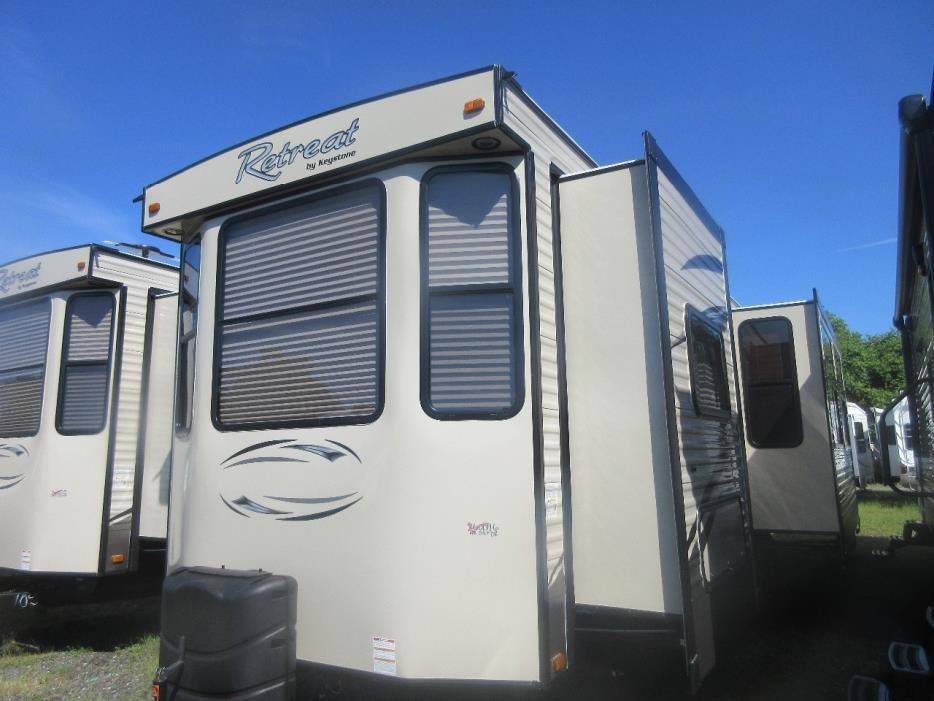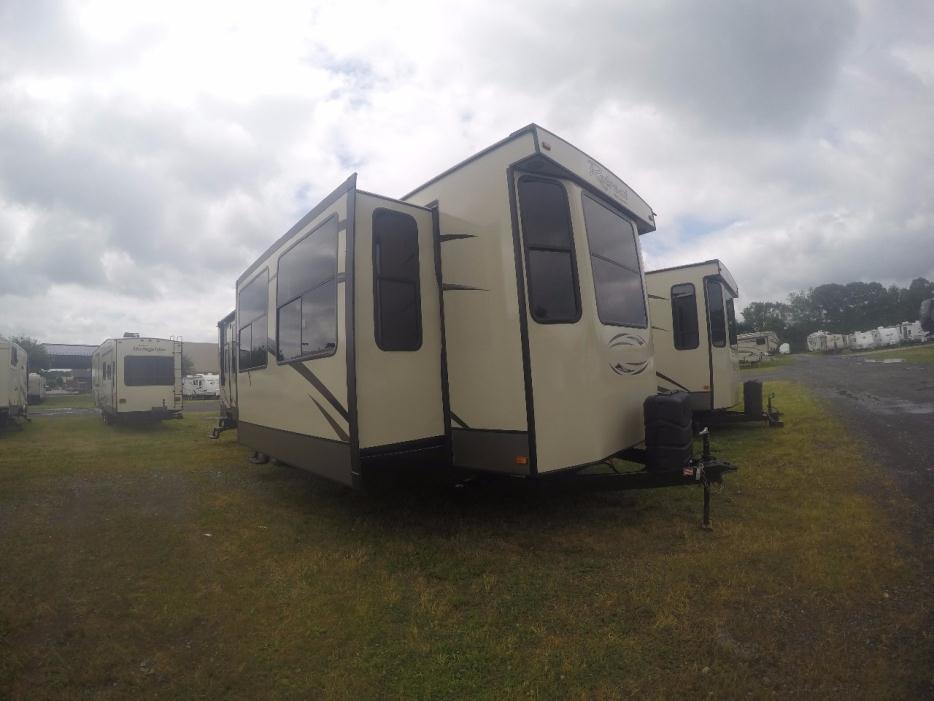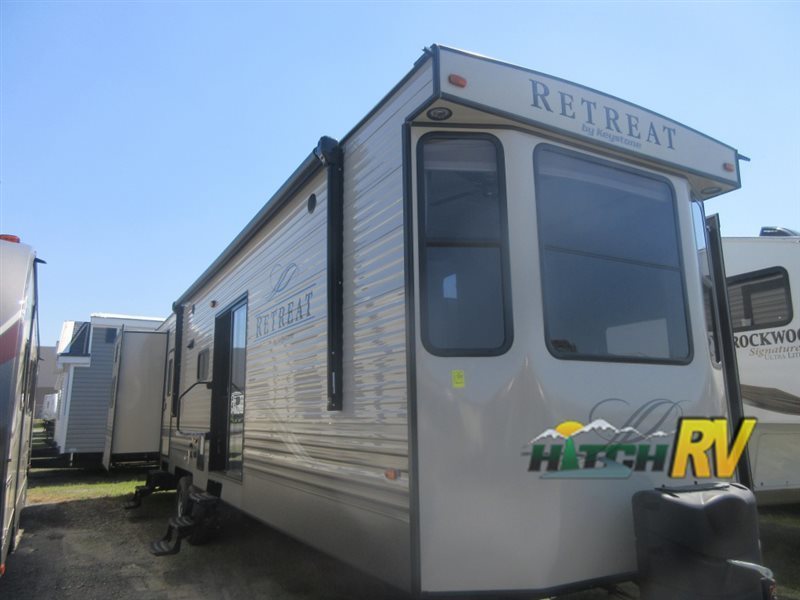- Park Models (7)
Keystone Retreat rvs for sale in Washington Township, New Jersey
1-7 of 7
2017 Keystone RETREAT 39(1)FKSS
$47,777
Washington Township, New Jersey
Category Park Models
Length 40
Posted Over 1 Month
2017 Keystone RETREAT 39(1)FDEN
$34,999
Washington Township, New Jersey
Category Park Models
Length 40
Posted Over 1 Month
2017 Keystone RETREAT 39FDEN
$41,999
Washington Township, New Jersey
Category Park Models
Length 40
Posted Over 1 Month
2017 Keystone RETREAT 39(1)BHQS
$37,999
Washington Township, New Jersey
Category Park Models
Length 40
Posted Over 1 Month
2017 Keystone RETREAT 39(1)MKTS
$52,678
Washington Township, New Jersey
Category Park Models
Length 40
Posted Over 1 Month
2017 Keystone RETREAT 39(1)LOFT
$42,999
Washington Township, New Jersey
Category Park Models
Length 40
Posted Over 1 Month
2016 Keystone RETREAT 39(1)BHQS
$37,999
Washington Township, New Jersey
Category Park Models
Length 40
Posted Over 1 Month
