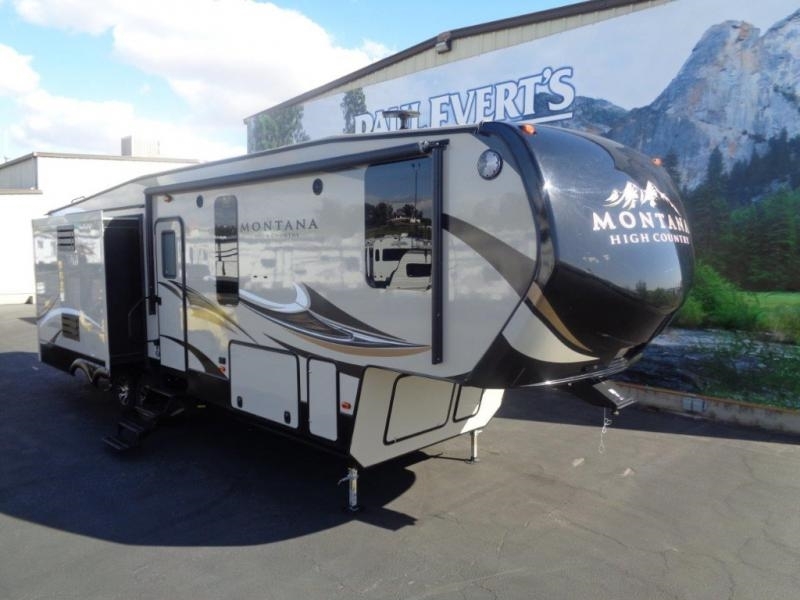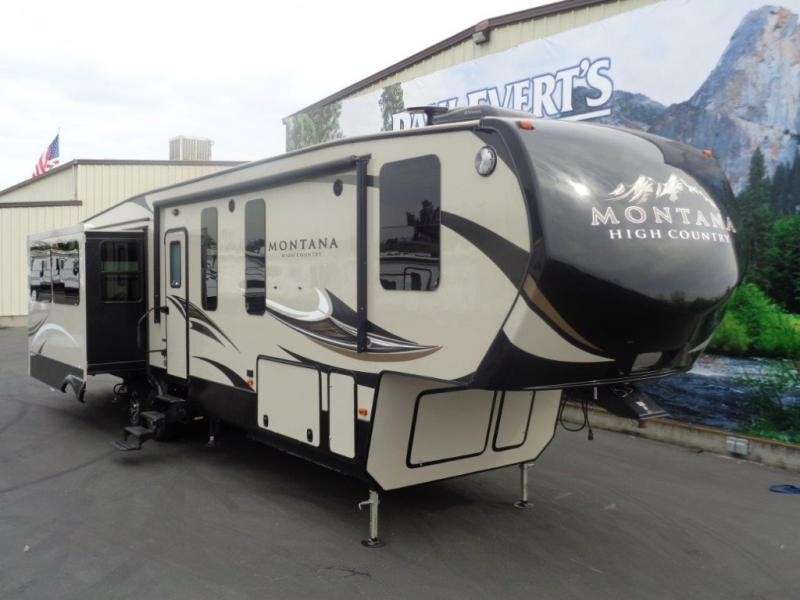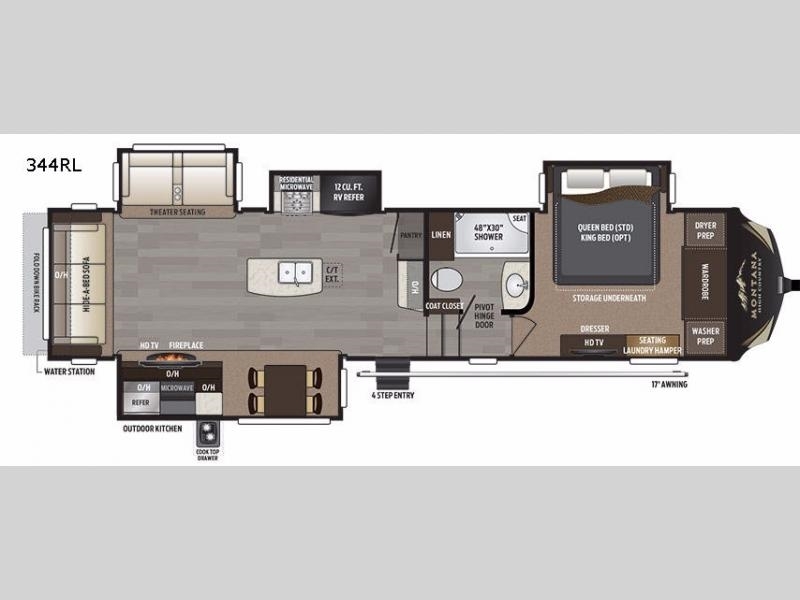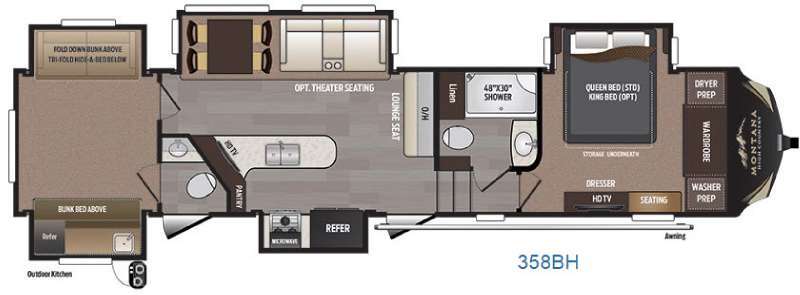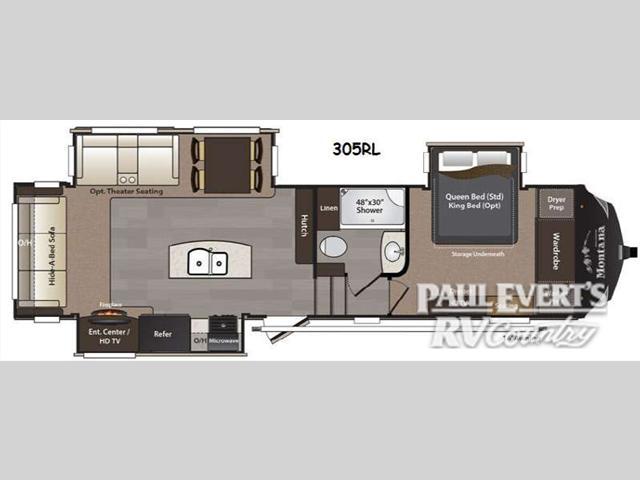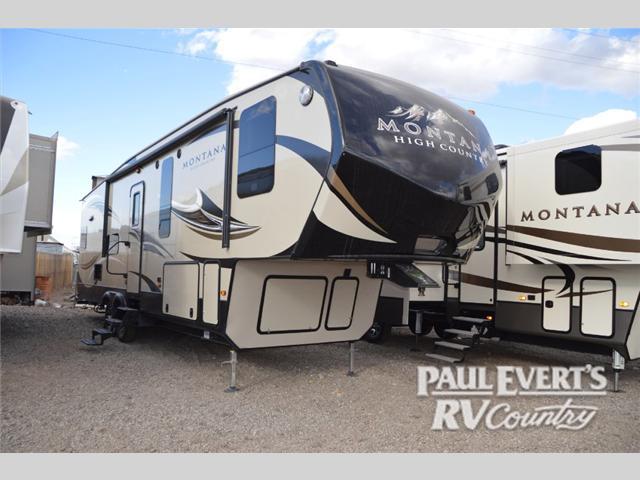Request Price
Fresno, California
Category
5th Wheels
Length
30
Posted Over 1 Month
2017 Keystone Montana High Country 305RL, Step into this Montana High Country fifth wheel and see how convenient your time away from home will be. Model 305RL features a rear living layout, triple slides, and a convenient kitchen island, plus more!Upon entering model 305RL you will see the kitchen amenities to your immediate left with a slide out three burner range, residential microwave, overhead storage, and a RV refrigerator. There is also an entertainment center within this kitchen slide that provides a HDTV and fireplace. The kitchen island features a double sink and additional counter space as well. There is a convenient hutch located along the interior wall straight in from the entry door for more storage needs.The rear wall features a hide-a-bed sofa with overhead storage to keep your things neat and organized. The second slide in the main living area features a free standing dinette with four chairs, and optional theater seating for two with an overhead cabinet and cup holders.To the right of the entry door step up to find a coat closet and a side aisle bath. Enter through the pivot hinge door to find a 48" x 30" shower with seat, toilet, linen storage, and a vanity with sink. Continue to the end of the hall into a private front bedroom featuring a queen slide out bed, or optional king if you enjoy a bit more space to sleep. There is also a dresser opposite the bed with a 32" HDTV above, a seating area with laundry hamper below, and a front wardrobe for clothing storage. You will also find either end of the wardrobe is prepped for a washer and dryer if you choose to add the appliances, plus so much more! Rear Living AreaKitchen IslandFront Bedroom , Bedroom / Bath - Bathroom, Bedroom / Bath - Bathroom Flooring Type: Vinyl, Bedroom / Bath - Bathroom Location: Center, Bedroom / Bath - Bathroom Medicine Cabinet, Bedroom / Bath - Bathroom Mirror, Bedroom / Bath - Bathroom Vent / Fan System, Bedroom / Bath - Full Size Master Bedroom Closet, Bedroom / Bath - Master Bedroom, Bedroom / Bath - Master Bedroom Door Style: Conventional Door, Bedroom / Bath - Master Bedroom Flooring Type: Carpet, Bedroom / Bath - Master Bedroom Location: Front, Bedroom / Bath - Master Bedroom Mirror Doors, Bedroom / Bath - Number Of Bathrooms: 1, Bedroom / Bath - Number Of Queen Size Beds: 1, Bedroom / Bath - Shower, Bedroom / Bath - Shower Door Type: Plastic / Glass, Bedroom / Bath - Toilet, Bedroom / Bath - Toilet Type: Porcelain, Cargo / Storage - Pass-Thru Storage, Comfort - Ceiling Fan, Comfort - Air Conditioning (BTUs): 15,000, Comfort - Fireplace, Comfort - Heater, Comfort - Sofa, Comfort - Recliners / Rockers, Comfort - Number Of Sofas: 1, Comfort - Number Of Recliner / Rockers: 2, Comfort - Number Of Convertible / Sofa Beds: 1, Comfort - Air Conditioning Type: Automatic, Comfort -
