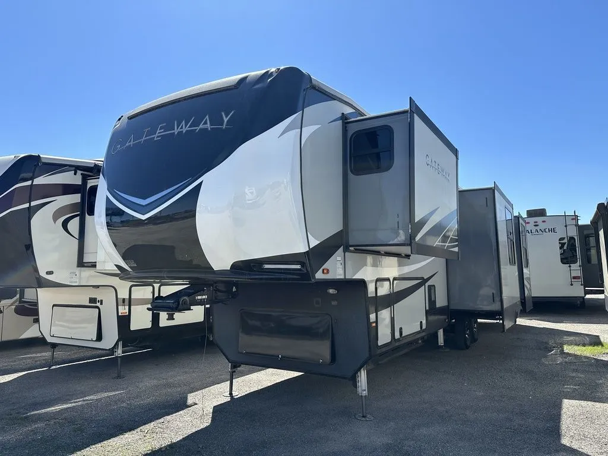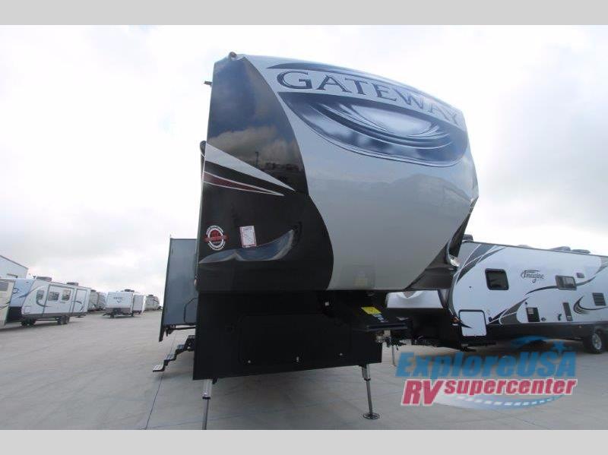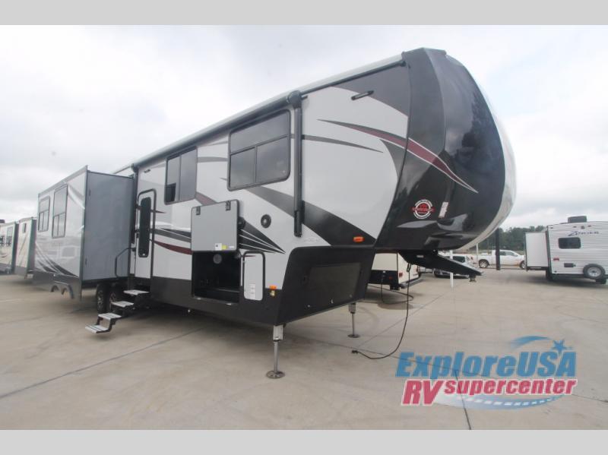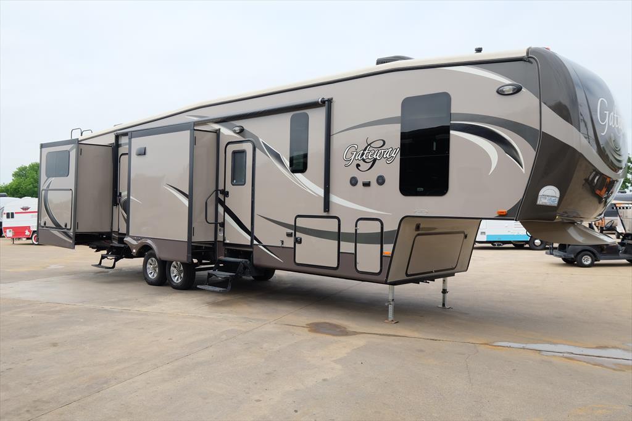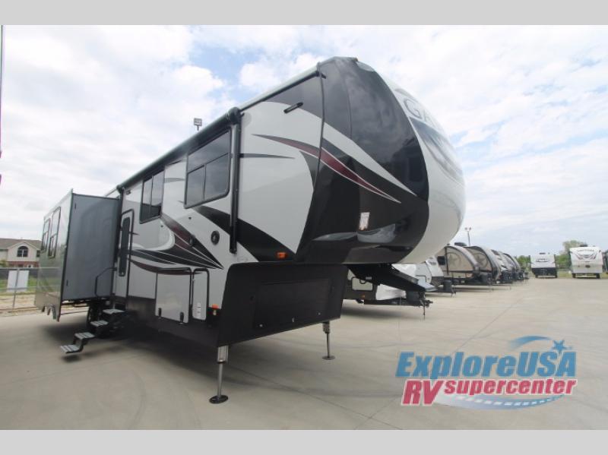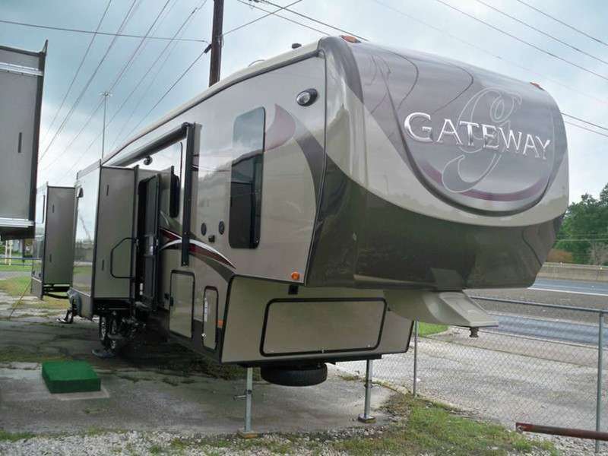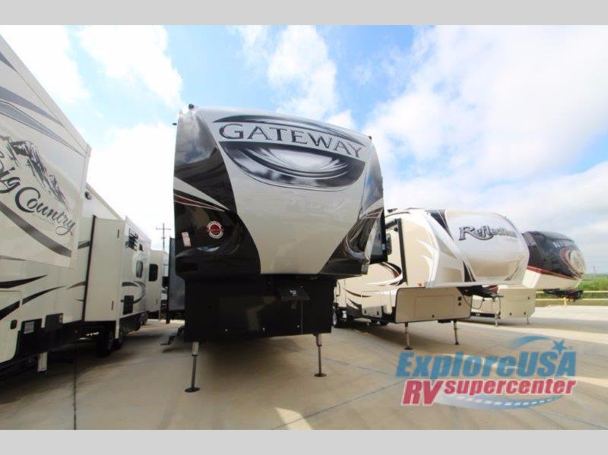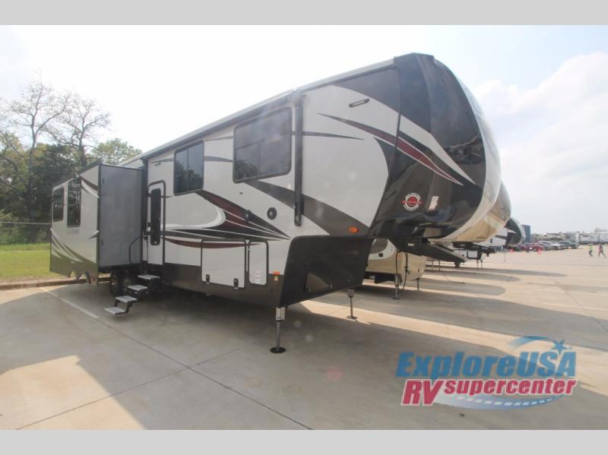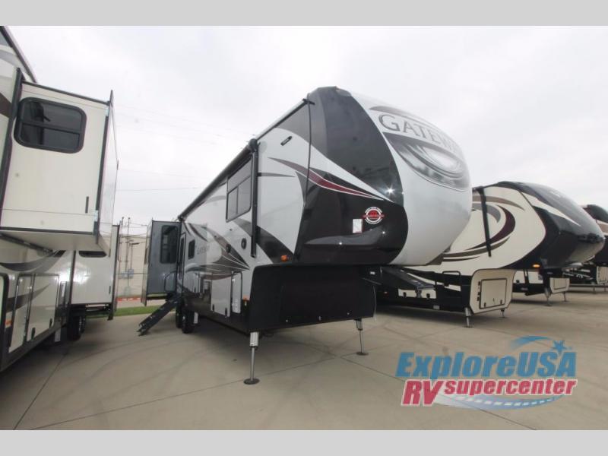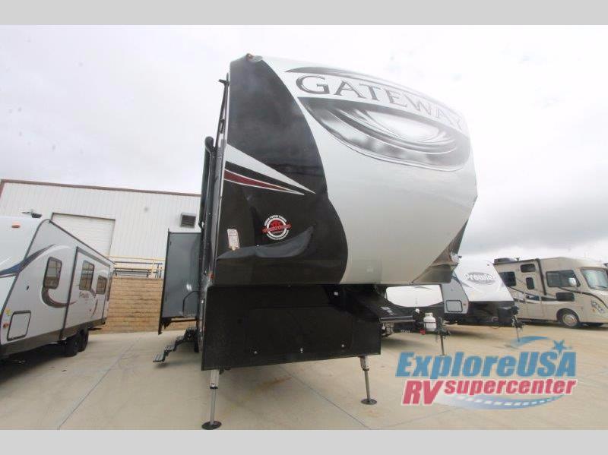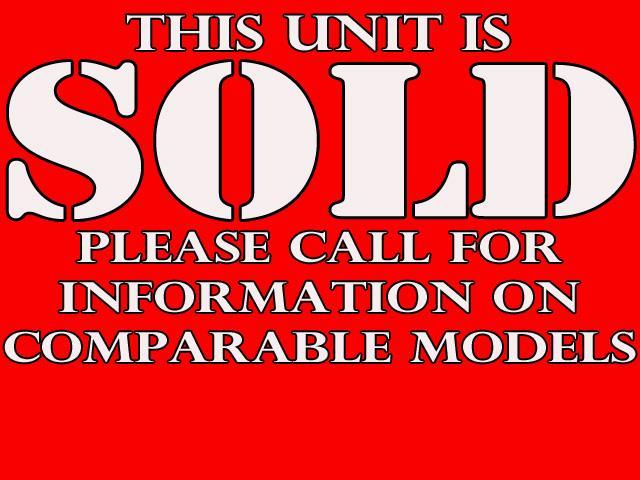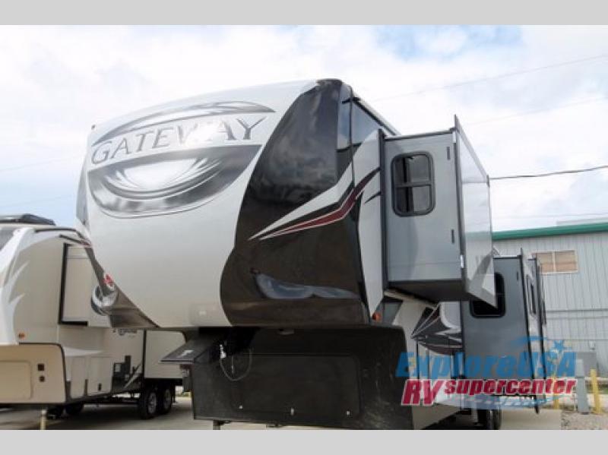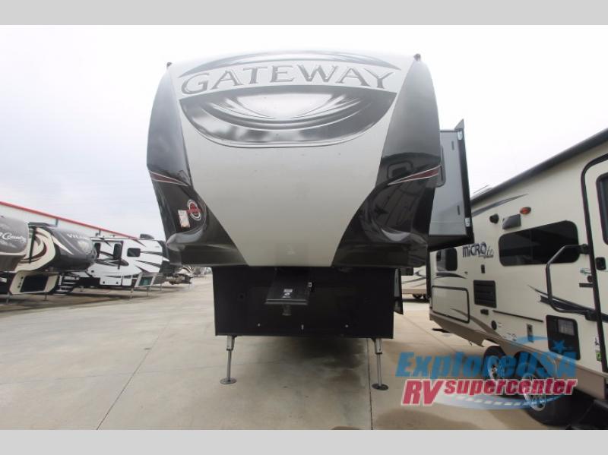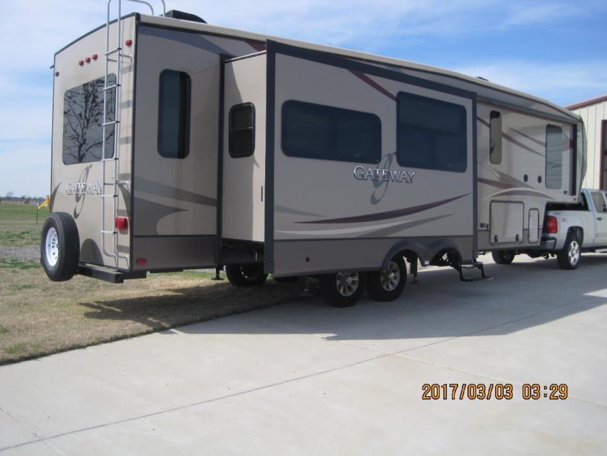- GW 3700 RD (1)
Heartland Gateway rvs for sale in Texas
1-15 of 101
2015 Heartland Gateway 3700 PTB
$50,000
Devine, Texas
NegotiableCategory 5th Wheels
Length 41.11
Posted Over 1 Month
2018 Heartland Gateway 3712 RDMB
$74,443
Seguin, Texas
Category 5th Wheels
Length 42
Posted Over 1 Month
2018 Heartland Gateway 3712 RDMB
$74,443
Wills Point, Texas
Category 5th Wheels
Length 42
Posted Over 1 Month
2015 Heartland Rv Gateway 3650BH 41'
$42,900
Kennedale, Texas
Category 5th Wheels
Length 41
Posted Over 1 Month
2018 Heartland Gateway 3712 RDMB
$71,443
Fort Worth, Texas
Category 5th Wheels
Length 42
Posted Over 1 Month
2016 Heartland Gateway 3650 BH
$71,108
Lufkin, Texas
Category 5th Wheels
Length 41
Posted Over 1 Month
2017 Heartland Gateway 3712 RDMB
$74,948
San Antonio, Texas
Category 5th Wheels
Length 42
Posted Over 1 Month
2017 Heartland Gateway 3712 RDMB
$73,948
Wills Point, Texas
Category 5th Wheels
Length 42
Posted Over 1 Month
2017 Heartland Gateway 3211 CC
$70,648
Mesquite, Texas
Category 5th Wheels
Length 37
Posted Over 1 Month
2017 Heartland Gateway 3712 RDMB
$74,443
Seguin, Texas
Category 5th Wheels
Length 42
Posted Over 1 Month
2014 Heartland Rv Gateway 3650BH
$37,750
Rockwall, Texas
Category 5th Wheels
Length -
Posted Over 1 Month
2017 Heartland Gateway 3712 RDMB
$74,948
Boerne, Texas
Category 5th Wheels
Length 42
Posted Over 1 Month
2017 Heartland Gateway 3712 RDMB
$74,948
Denton, Texas
Category 5th Wheels
Length 42
Posted Over 1 Month
2016 Heartland GATEWAY GW 3400 SE
$44,900
Sanger, Texas
Category 5th Wheels
Length -
Posted Over 1 Month

