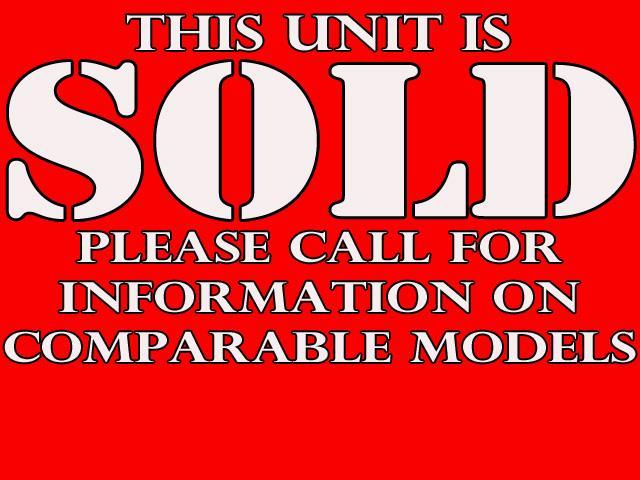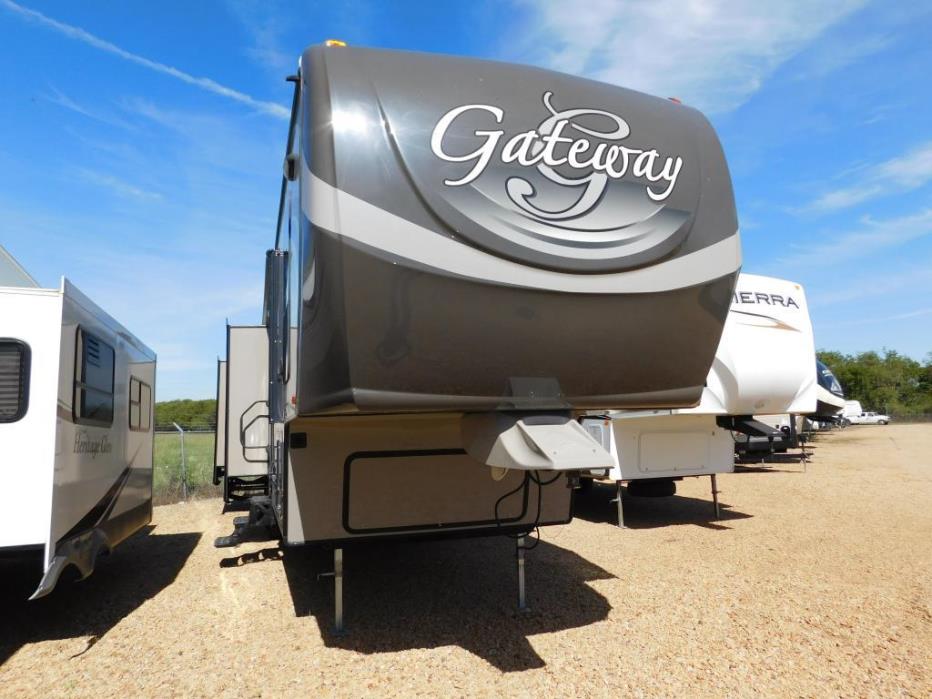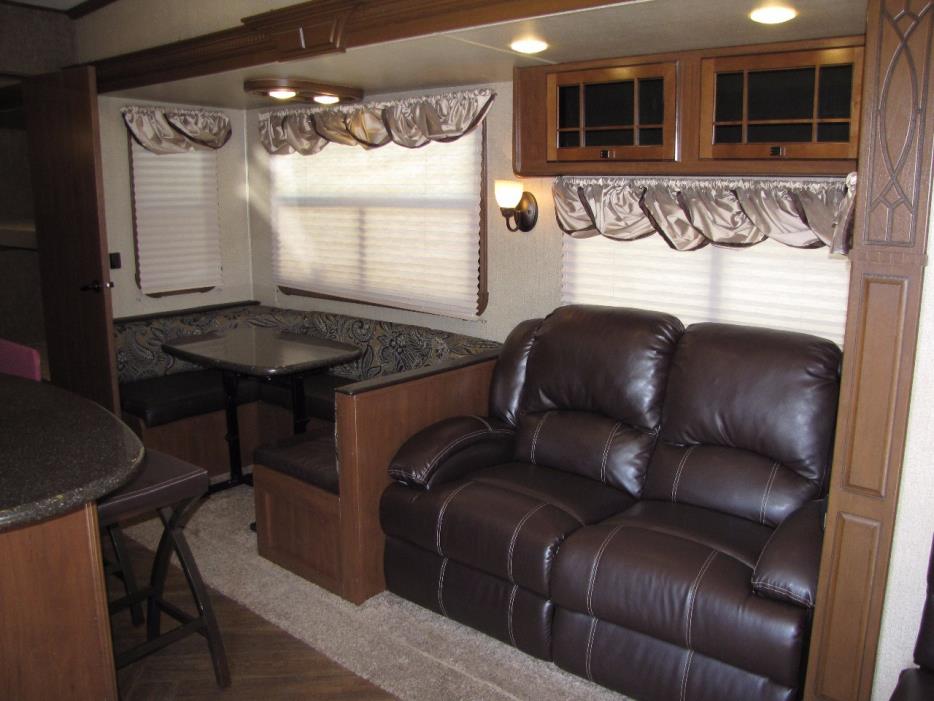- 5th Wheels (3)
Heartland Gateway rvs for sale in Rockwall, Texas
1-3 of 3
2014 Heartland Rv Gateway 3650BH
$37,750
Rockwall, Texas
Category 5th Wheels
Length -
Posted Over 1 Month
2014 Heartland Gateway 3650BH
$39,950
Rockwall, Texas
Category 5th Wheels
Length 41
Posted Over 1 Month
2014 Heartland GATEWAY 3650BH
$44,000
Rockwall, Texas
Category 5th Wheels
Length 41
Posted Over 1 Month








