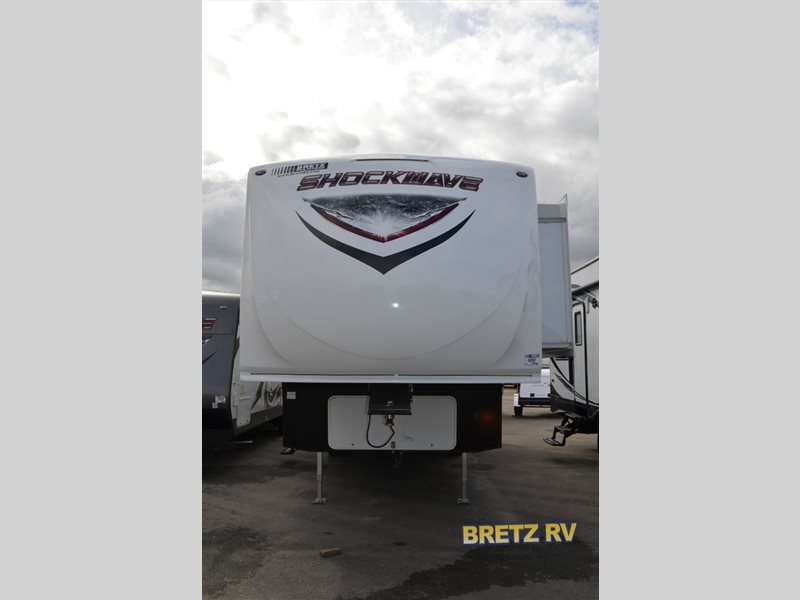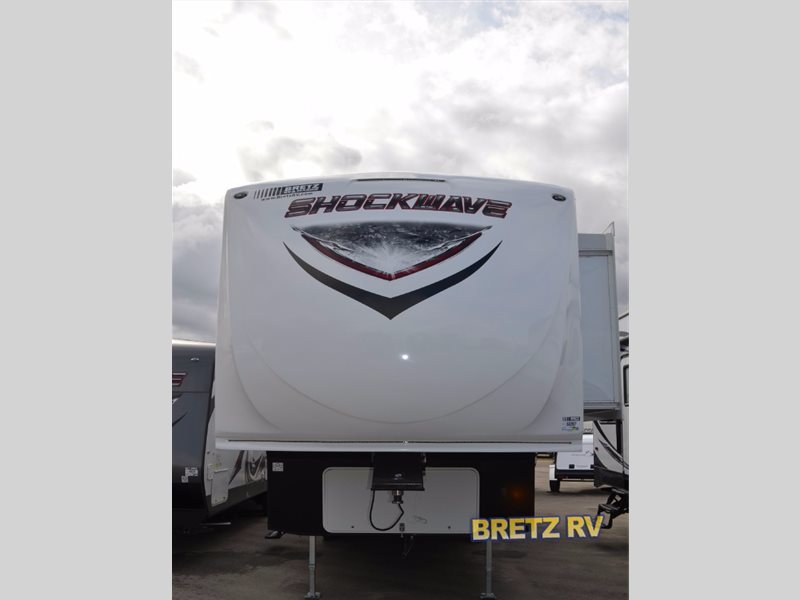- Toy Haulers (2)
Forest River Rv Shockwave F28sagdx rvs for sale
1-2 of 2
2016 Forest River Rv Shockwave F28SAGDX
$57,988
Boise, Idaho
Category Toy Haulers
Length 32
Posted Over 1 Month
2016 Forest River Rv Shockwave F28SAGDX
$58,217
Missoula, Montana
Category Toy Haulers
Length 32
Posted Over 1 Month








