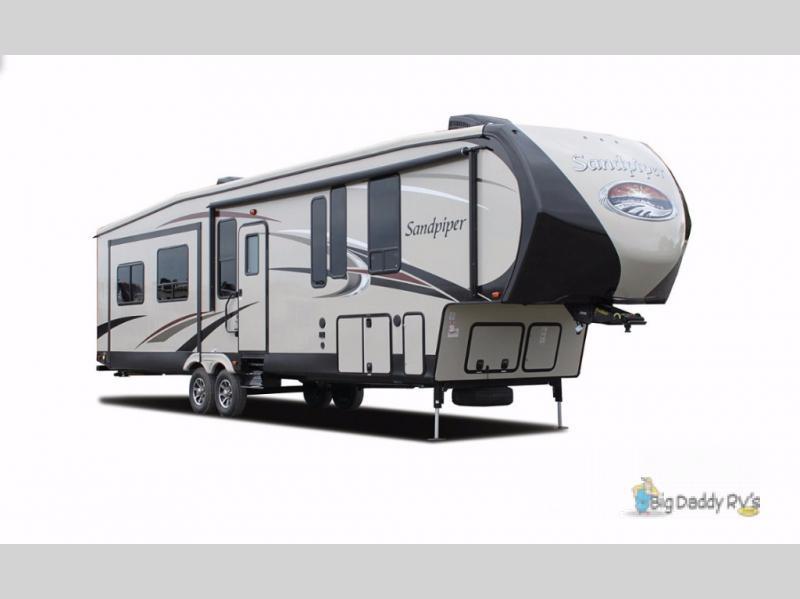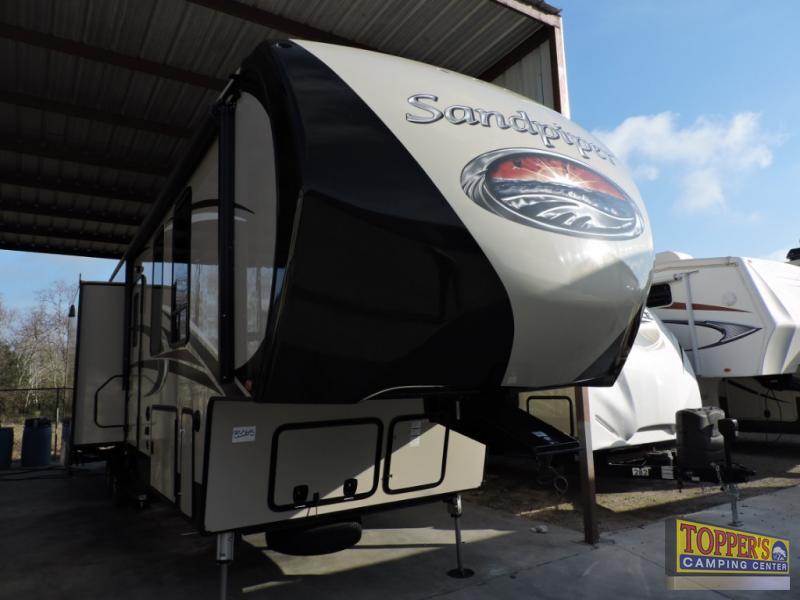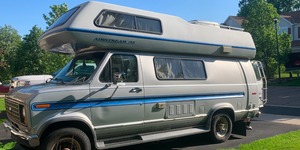- 5th Wheels (2)
Forest River Rv Sandpiper 383rblok rvs for sale
1-2 of 2
2018 Forest River Rv Sandpiper 383RBLOK
$45,920
London, Kentucky
Category 5th Wheels
Length -
Posted Over 1 Month
2017 Forest River Rv Sandpiper 383RBLOK
$52,995
Waller, Texas
Category 5th Wheels
Length 42
Posted Over 1 Month








