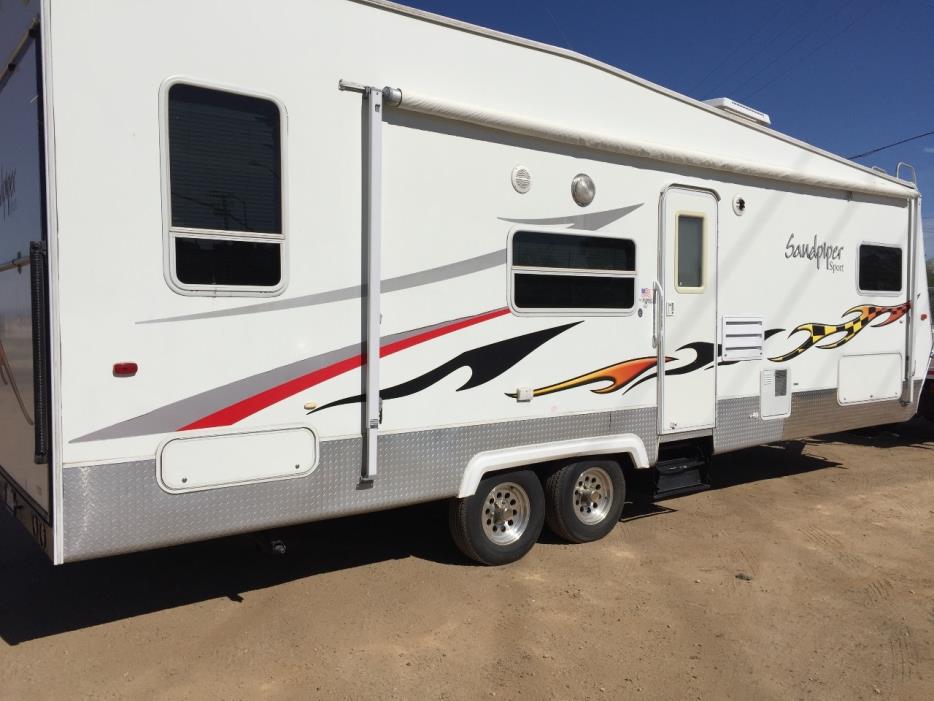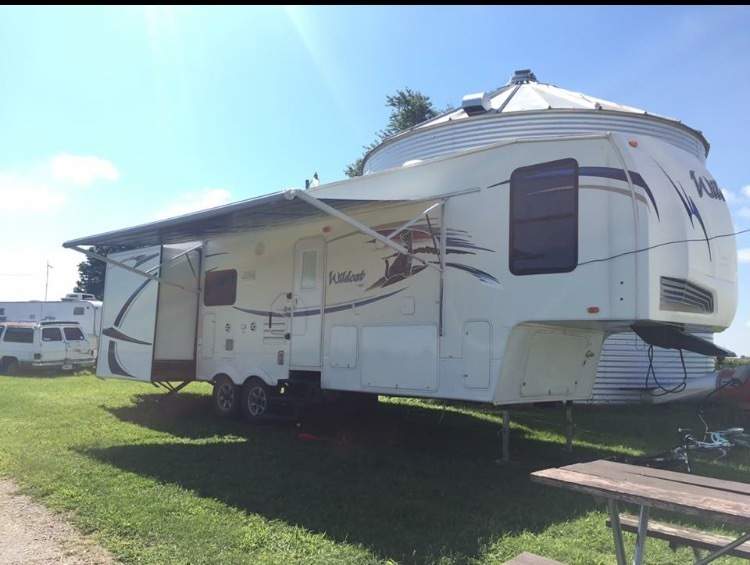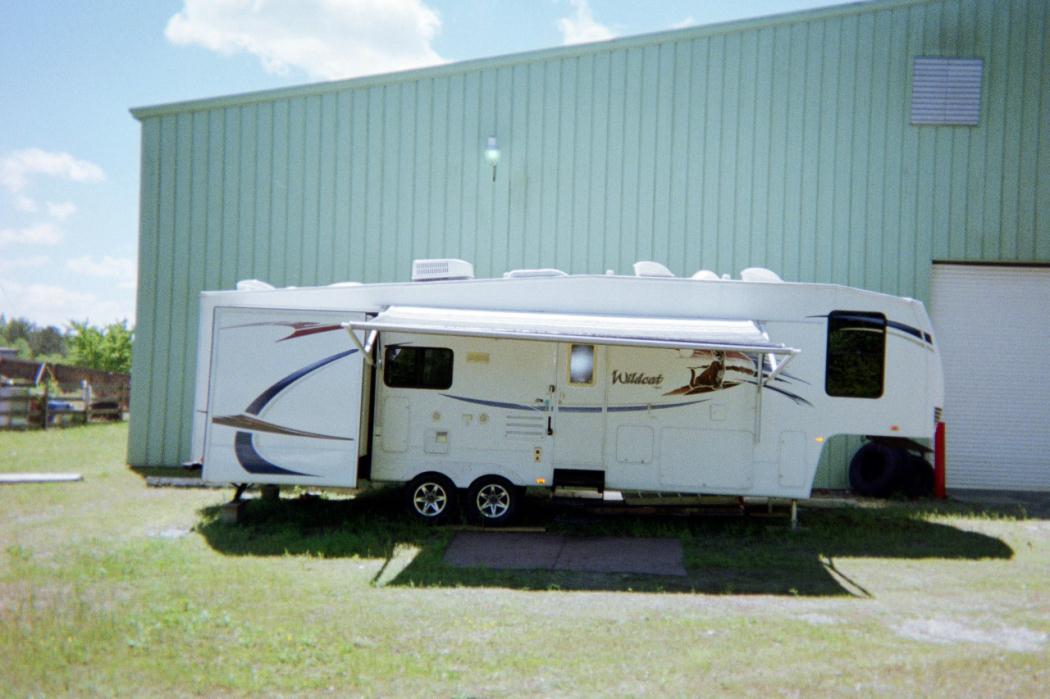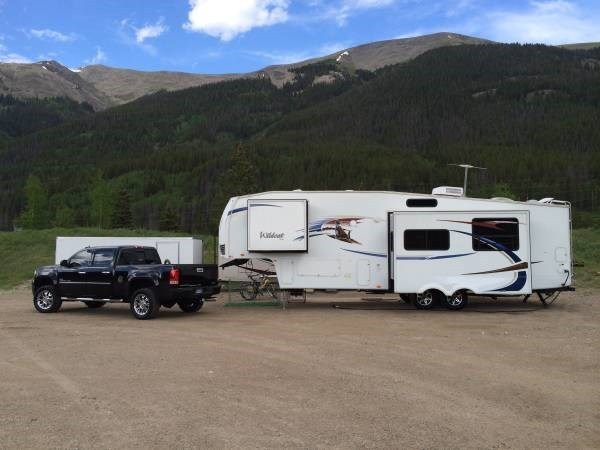- 5th Wheels (3)
Forest River Wildcat 31bh2b rvs for sale
1-4 of 4
2010 Forest River Wildcat 31BH2B
$17,599
Scott, Louisiana
Category 5th Wheels
Length 34
Posted Over 1 Month
2010 Forest River WILDCAT 31BH2B
$23,500
Colo, Iowa
Category 5th Wheels
Length 34
Posted Over 1 Month
2010 Forest River Wildcat 31BH2B
$22,000
Canton, Georgia
Category 5th Wheels
Length 34
Posted Over 1 Month
2016 Forest River Salem Cruise Lite West T262BHXL
$23,000
Coral Springs, Florida
Category -
Length 34
Posted Over 1 Month










