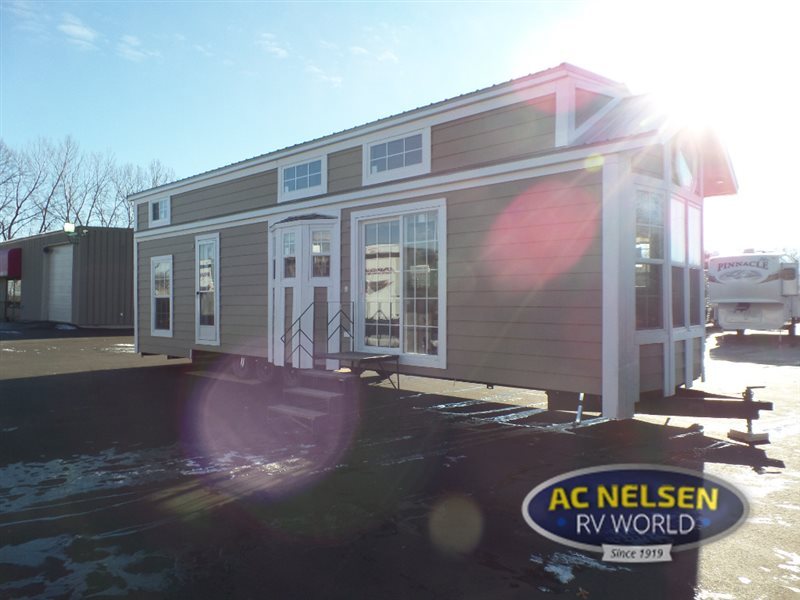- Park Models (1)
Forest River Quailridge Holiday Cottages 40mlfd Loft rvs for sale in Shakopee, Minnesota
1-1 of 1
2017 Forest River Rv Quailridge Holiday Cottages 40MLFD Loft
$63,988
Shakopee, Minnesota
Category Park Models
Length -
Posted Over 1 Month






