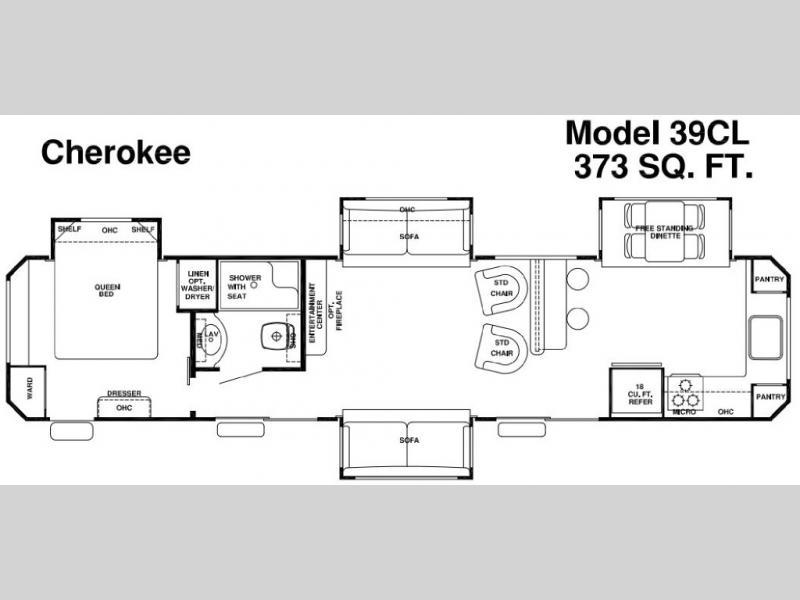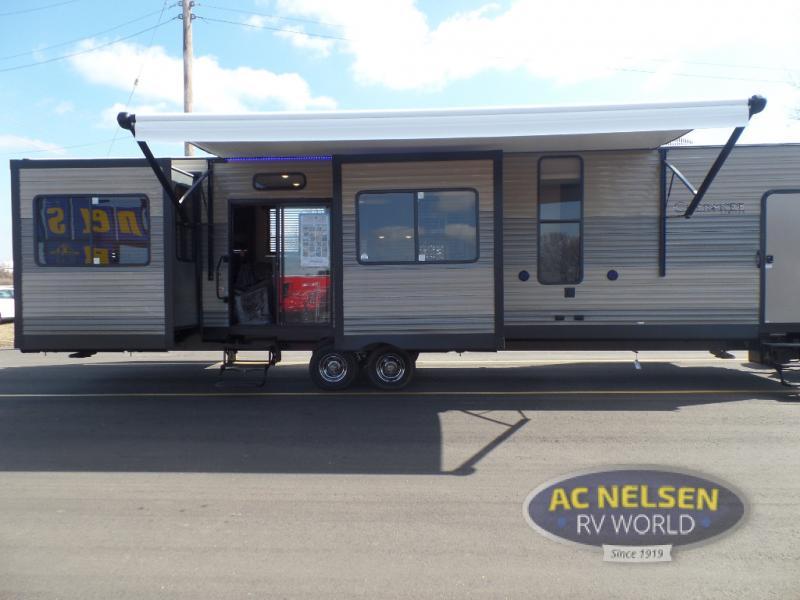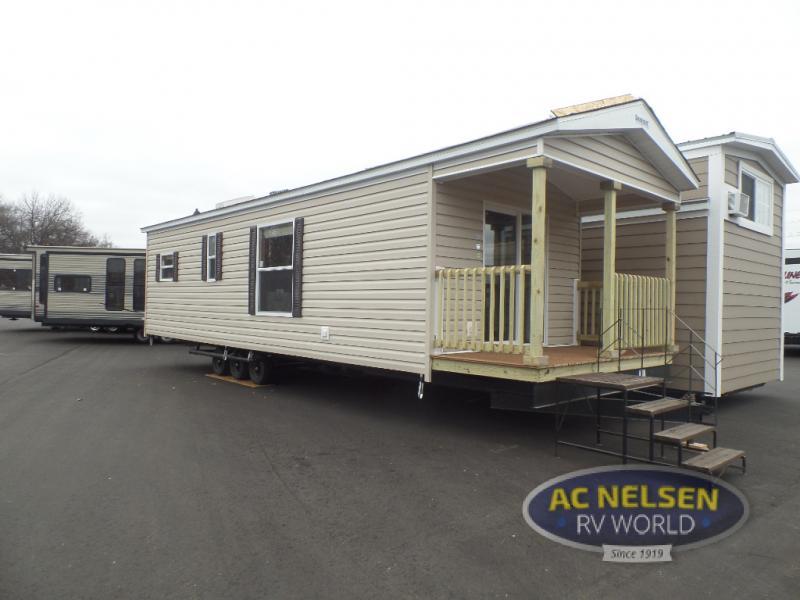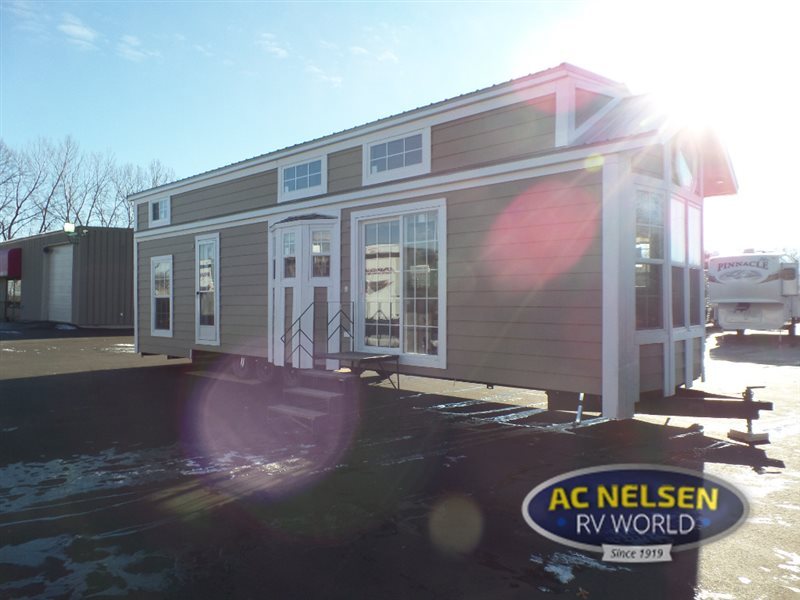- Forest River Rv (5)
Park Models for sale in Shakopee, Minnesota
1-5 of 5
2017 Forest River Rv Cherokee Cascade 39CL
$45,040
Shakopee, Minnesota
Category Park Models
Length -
Posted Over 1 Month
2017 Forest River Rv Cherokee Cascade 39BF
$46,009
Shakopee, Minnesota
Category Park Models
Length 42
Posted Over 1 Month
2017 Forest River Rv Summit 355FL
$34,988
Shakopee, Minnesota
Category Park Models
Length -
Posted Over 1 Month
2017 Forest River Rv Quailridge Holiday Cottages 40MLFD Loft
$63,988
Shakopee, Minnesota
Category Park Models
Length -
Posted Over 1 Month
2017 Forest River Rv Cherokee Destination Trailers 39BF
$47,443
Shakopee, Minnesota
Category Park Models
Length 42
Posted Over 1 Month











