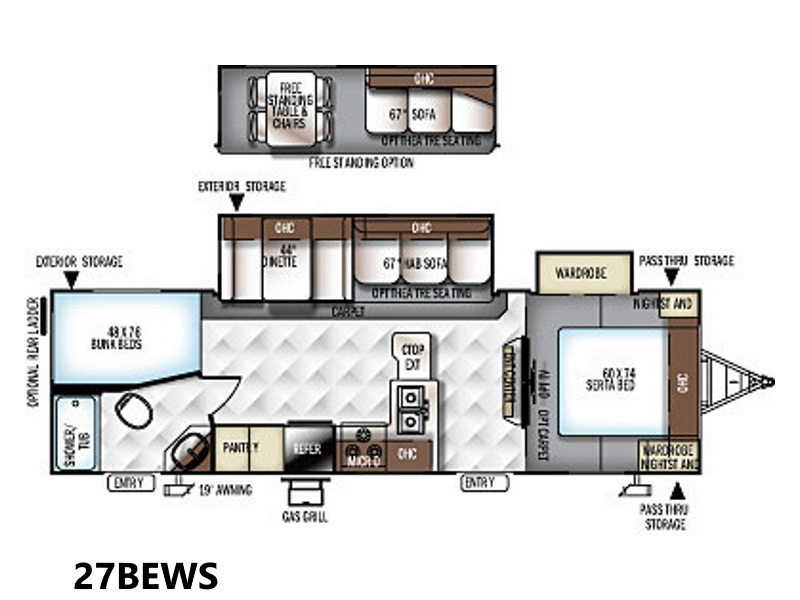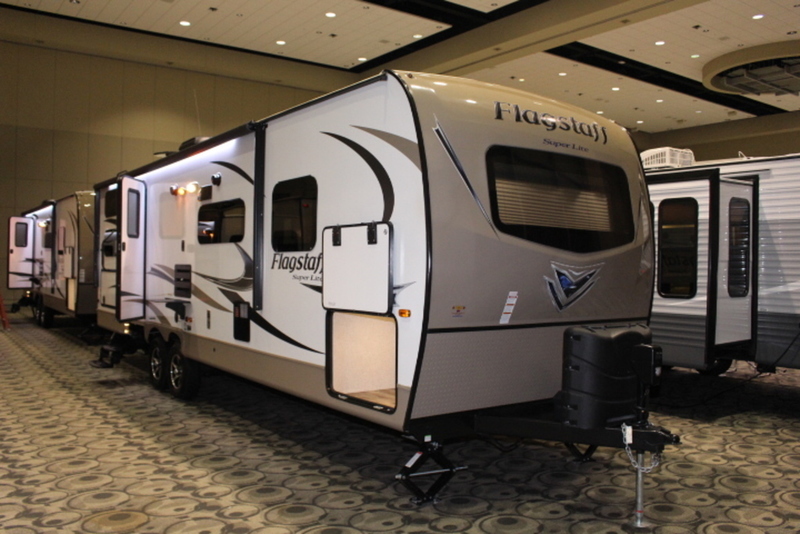- Travel Trailers (2)
Forest River Flagstaff Super Lite Travel Trailers 27b rvs for sale
1-2 of 2
2017 Forest River Flagstaff Super Lite Travel Trailers 27B
$30,337
American Fork, Utah
Category Travel Trailers
Length -
Posted Over 1 Month
2017 Forest River Flagstaff Super Lite Travel Trailers 27B
Request Price
Coopersville, Michigan
Category Travel Trailers
Length -
Posted Over 1 Month







