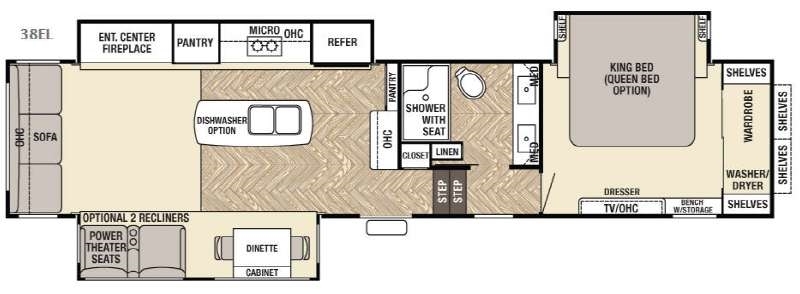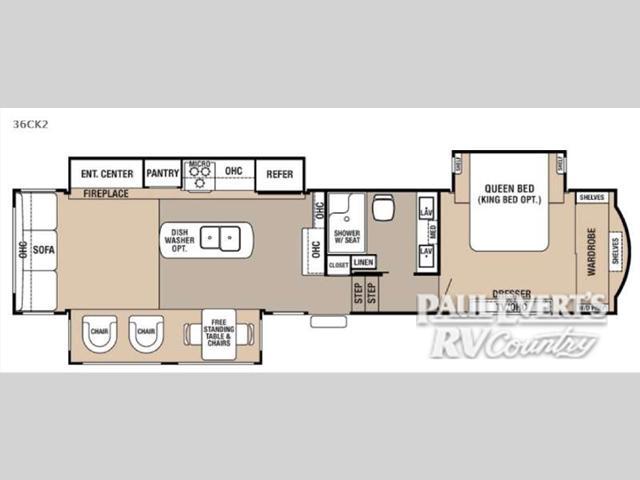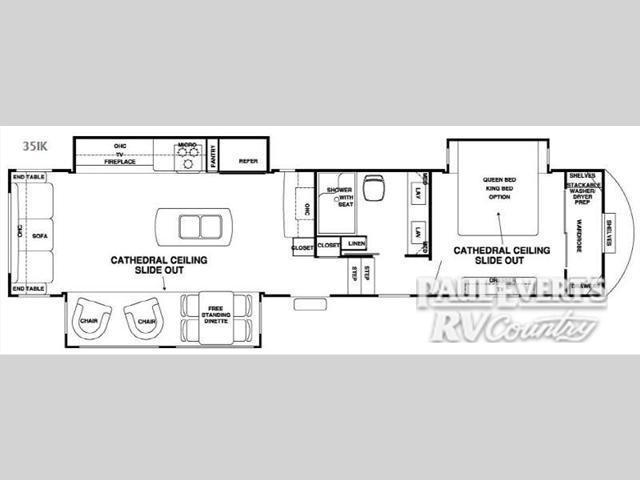Request Price
Flagstaff, Arizona
Category
5th Wheels
Length
38
Posted Over 1 Month
2017 Forest River Cedar Creek Champagne Edition 38EL, This Cedar Creek Champagne Edition model is the perfect couples coach to enjoy traveling the countryside with, or setting up home base for awhile longer in your favorite location. Model 38EL offers three spacious slide outs for increasing the interior footprint, a king bed in the master, a full bath with double sinks, plus a fireplace in the living area to enjoy!Step inside and notice the wide open living and kitchen area thanks to dual opposing slides. There is a free standing dinette with two chairs, and a theater seat for two with cup holders in the slide along the curb side front. You can opt. for two La-Z-Boy recliners in place of the theater seats if you wish. Along the rear wall you will find a deluxe La-Z-Boy hide-a-bed sofa with storage cabinets above the entire width of the room. Adjacent a slide out that features an entertainment center with 60" television plus a cozy fireplace beneath to enjoy on those cooler nights when you want to just stay snugged up inside. This road side slide also features some of the kitchen appliances.You will easily be able to cook up meals and snacks while you are away from home. There is a center island that features a double sink and counter space, plus you can add an optional dish washer as well. Along the interior wall find a pantry, plus more cabinetry and counter space. The refrigerator and stove top are found within the entertainment slide along the road side along with a convection microwave oven, more counter space, and a larger pantry for all of your dry and canned goods.At the entry door notice straight ahead a handy coat closet. Next, take the steps up on your right and find a complete bath at the top of the steps on your left. Inside enjoy a large vanity with his and her sinks, two corner medicine cabinets, a toilet, and a large shower with seat. There is also a linen cabinet for your towels.The door at the head of the hall in front leads into a spacious master bedroom. Here a slide out king or optional queen size bed provides added foot traffic space to move about. There are storage shelves on either side of the bed, plus a nightstand as well. Along the front wall a wardrobe with sliding doors that includes shelving inside. This space has also been prepped for a washer and dryer for added convenience. Opposite the bed along the curb side wall you will find a dresser with 32" TV overhead, and a bench with storage, plus so much more! Rear Living AreaKitchen IslandFront Bedroom , Bedroom / Bath - Bathroom, Bedroom / Bath - Bathroom Flooring Type: Vinyl, Bedroom / Bath - Bathroom Location: Center, Bedroom / Bath - Bathroom Medicine Cabinet, Bedroom / Bath - Bathroom Mirror, Bedroom / Bath - Bathroom Vent / Fan System, Be









