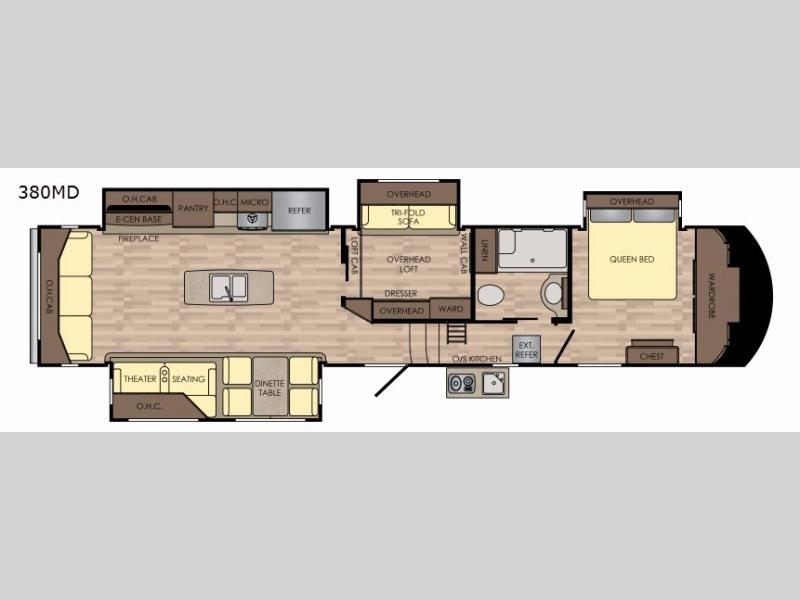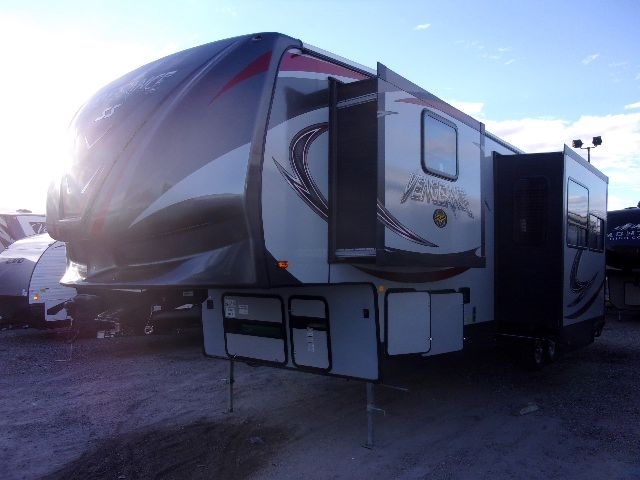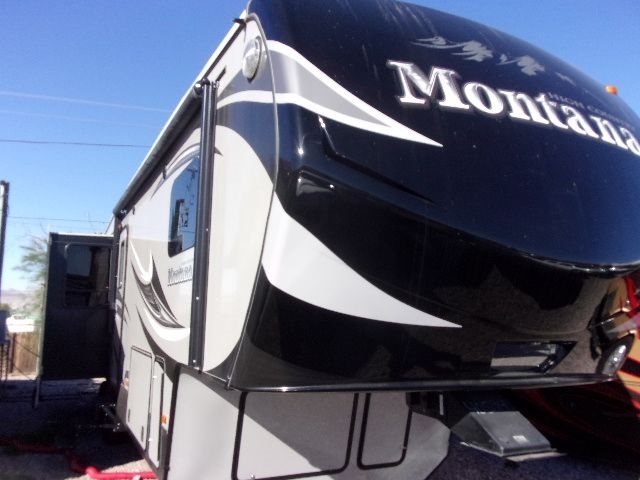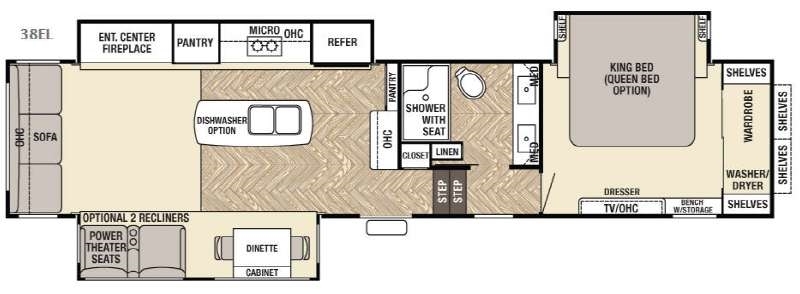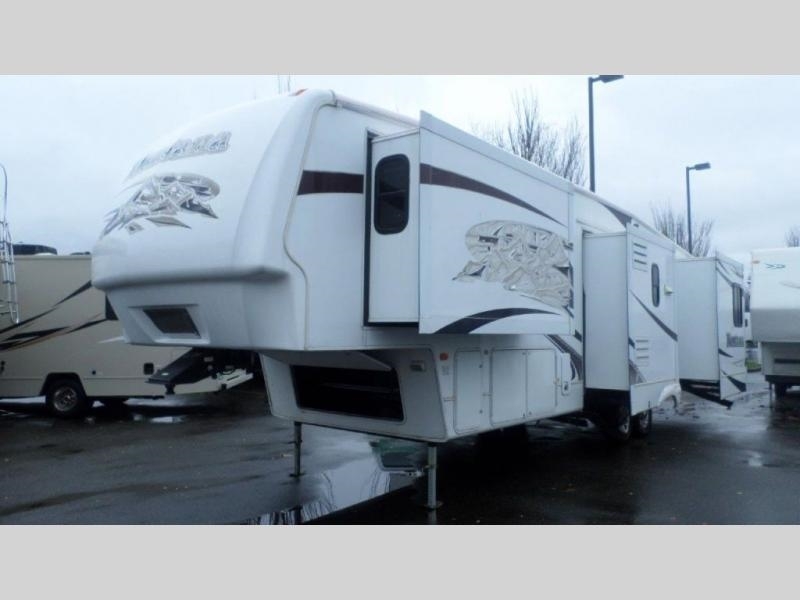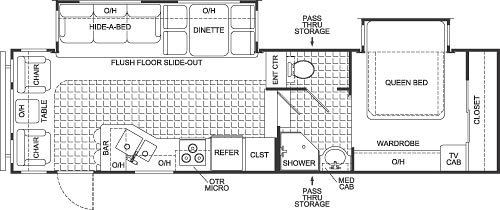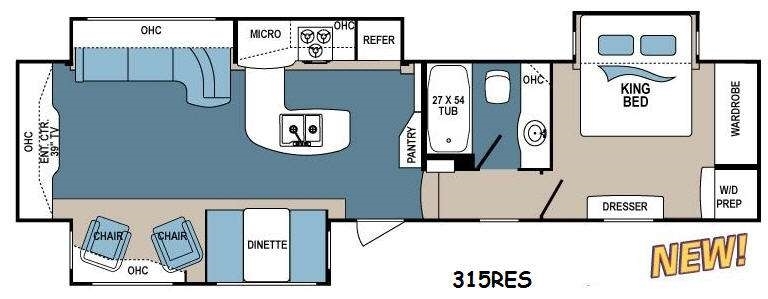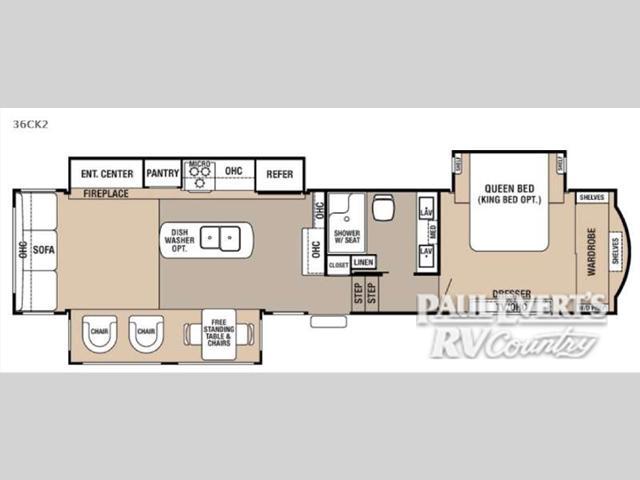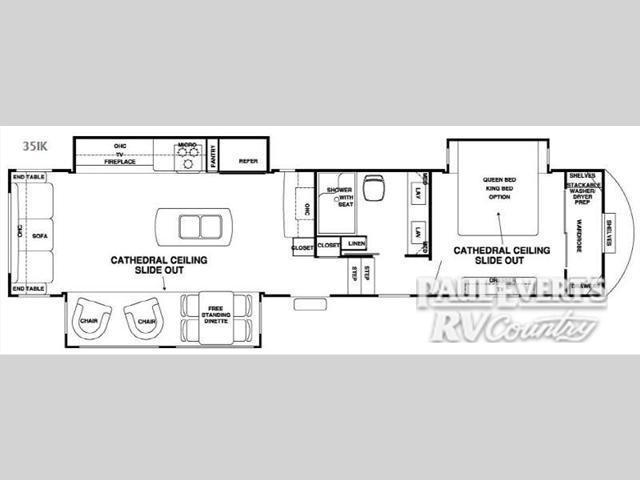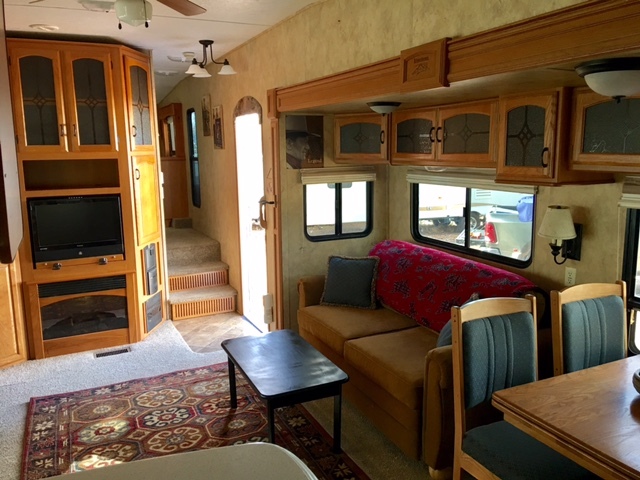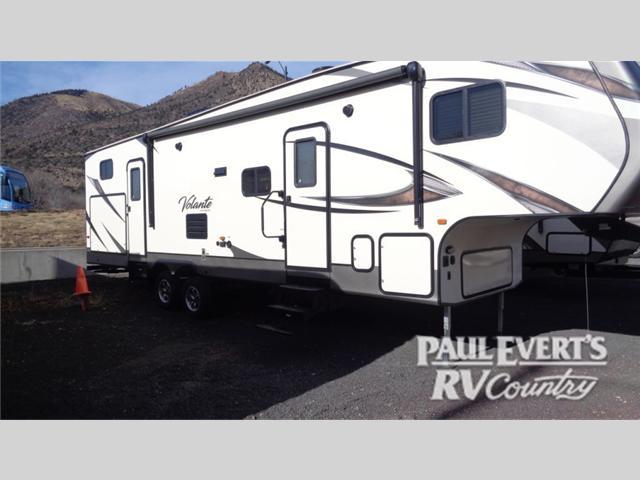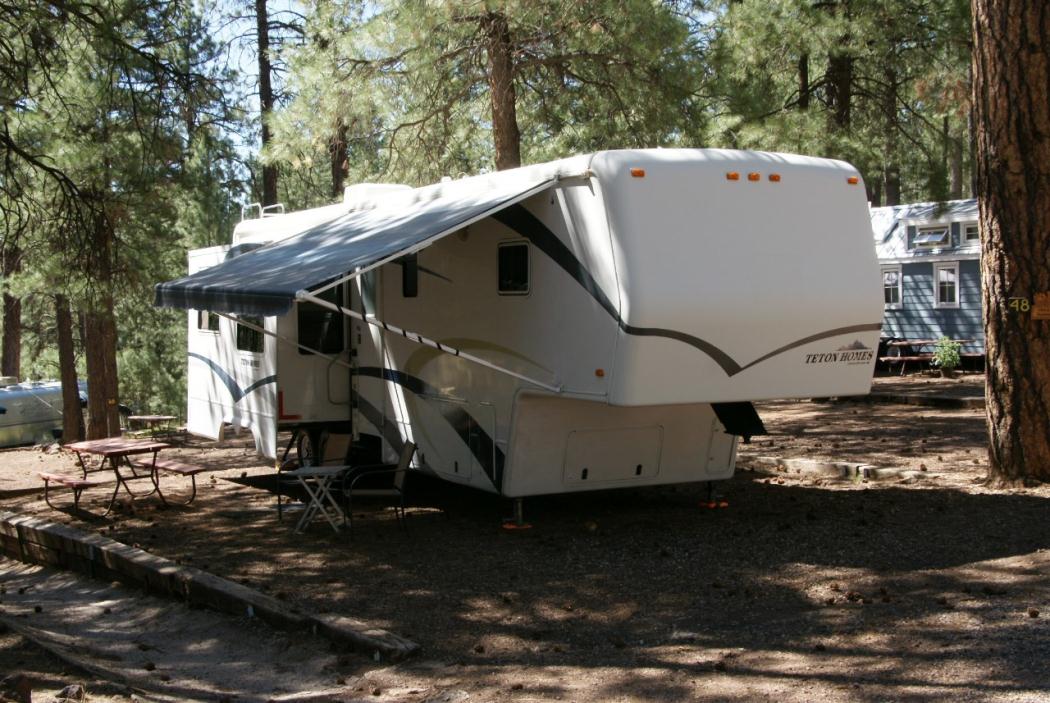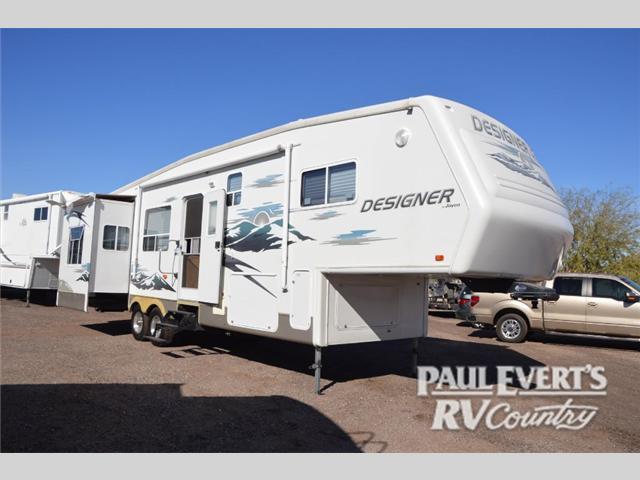- Keystone (4)
- Forest River (2)
- Forest River Rv (2)
- Crossroads (1)
- Crossroads Rv (1)
5th Wheels for sale in Flagstaff, Arizona
1-15 of 18
2017 Crossroads Volante 380MD
Request Price
Flagstaff, Arizona
Category 5th Wheels
Length 41
Posted Over 1 Month
2017 Forest River Vengeance 320A
$53,995
Flagstaff, Arizona
Category 5th Wheels
Length 32
Posted Over 1 Month
2014 Keystone Montana High Country 318RE
$49,995
Flagstaff, Arizona
Category 5th Wheels
Length 31
Posted Over 1 Month
2017 Forest River Cedar Creek Champagne Edition 38EL
Request Price
Flagstaff, Arizona
Category 5th Wheels
Length 38
Posted Over 1 Month
2008 Keystone Montana 3400RL
$39,995
Flagstaff, Arizona
Category 5th Wheels
Length 34
Posted Over 1 Month
2005 Pilgrim International Open Road 316 RLS-5
$19,995
Flagstaff, Arizona
Category 5th Wheels
Length 33
Posted Over 1 Month
2014 Dutchmen Denali 316RES
Request Price
Flagstaff, Arizona
Category 5th Wheels
Length 39
Posted Over 1 Month
2005 Holiday Rambler Presidential 36RLT
$22,995
Flagstaff, Arizona
Category 5th Wheels
Length 37
Posted Over 1 Month
2017 Forest River Rv Cedar Creek Hathaway Edition 36CK2
$94,413
Flagstaff, Arizona
Category 5th Wheels
Length 36
Posted Over 1 Month
2017 Forest River Rv Cedar Creek Silverback 35IK
$84,945
Flagstaff, Arizona
Category 5th Wheels
Length 33
Posted Over 1 Month
2000 Nu-Wa Hitchhiker 32RIKTG
$19,995
Flagstaff, Arizona
Category 5th Wheels
Length 33
Posted Over 1 Month
2007 Keystone MONTANA 3585SA
$29,500
Flagstaff, Arizona
Category 5th Wheels
Length 35
Posted Over 1 Month
2017 Crossroads Rv Volante 310BH
$45,704
Flagstaff, Arizona
Category 5th Wheels
Length 31
Posted Over 1 Month
2003 Teton Experience 36 Liberty
$24,900
Flagstaff, Arizona
Category 5th Wheels
Length 36
Posted Over 1 Month
2006 Jayco Designer 35CLQS
$39,995
Flagstaff, Arizona
Category 5th Wheels
Length 37
Posted Over 1 Month
