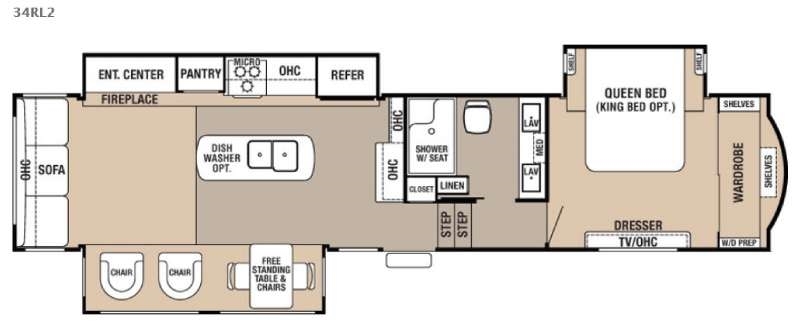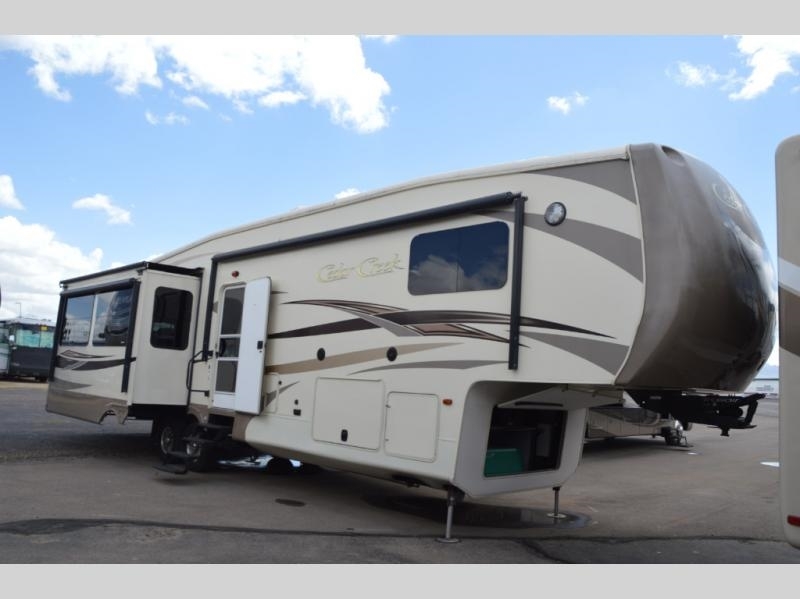Request Price
Coburg, Oregon
Category
5th Wheels
Length
34
Posted Over 1 Month
2017 Forest River Cedar Creek Hathaway Edition 34RL2, Triple slide outs, a great living room area, and a spacious and private front bedroom can be found in this Cedar Creek Hathaway Edition fifth wheel model 34RL2.Step inside and notice the open combined living and kitchen area. Straight ahead you will find a handy closet, and a counter area with storage cabinets above. The slide out along the road side features the kitchen appliances that include a refrigerator, a pantry, and a three burner range with overhead microwave oven making cooking while you travel very easy. There is also a center island with double sinks for cleaning up and you can add an optional dishwasher to make you clean up even easier!To the left of the entry door find a free standing dinette with two chairs where you can comfortably enjoy your meals. There are also two lounge chairs within the slide out. Along the rear wall find a sofa plus there is an overhead cabinet that stretches the width of the unit. From any seating you can easily enjoy the entertainment center found within the road side slide that features a 48" TV, plus a nice fireplace for those cool chilly nights when you just want to stay inside.Head up the steps to the right of the entry door and find a complete bath on your left. Inside enjoy the convenience of a shower with seat, a toilet, and vanity with two sinks and a medicine cabinet.The front master bedroom features a slide out queen or optional king size bed with a shelf on either side. There is a dresser opposite the bed that also features a TV for late night viewing, and a full front wall wardrobe that includes shelves, and washer/dryer prep on one end, plus so much more! Rear Living AreaKitchen IslandFront Bedroom , Bedroom / Bath - Bathroom, Bedroom / Bath - Bathroom Flooring Type: Vinyl, Bedroom / Bath - Bathroom Location: Center, Bedroom / Bath - Bathroom Medicine Cabinet, Bedroom / Bath - Bathroom Mirror, Bedroom / Bath - Bathroom Vent / Fan System, Bedroom / Bath - Full Size Master Bedroom Closet, Bedroom / Bath - Master Bedroom, Bedroom / Bath - Master Bedroom Door Style: Conventional Door, Bedroom / Bath - Master Bedroom Flooring Type: Carpet, Bedroom / Bath - Master Bedroom Location: Front, Bedroom / Bath - Master Bedroom Mirror Doors, Bedroom / Bath - Number Of Bathrooms: 1, Bedroom / Bath - Number Of King Size Beds: 1, Bedroom / Bath - Shower, Bedroom / Bath - Shower Door Type: Plastic / Glass, Bedroom / Bath - Toilet, Bedroom / Bath - Toilet Type: Porcelain, Cargo / Storage - Pass-Thru Storage, Comfort - Ceiling Fan, Comfort - Air Conditioning (BTUs): 15,000, Comfort - Fireplace, Comfort - Heater, Comfort - Sofa, Comfort - Recliners / Rockers, Comfort - Number Of Sofas: 1, Comfort - Number Of Recliner / Rockers: 2, Comfort - Number Of Convertible / Sofa Beds: 1, Comfort - Air Conditioning Type







