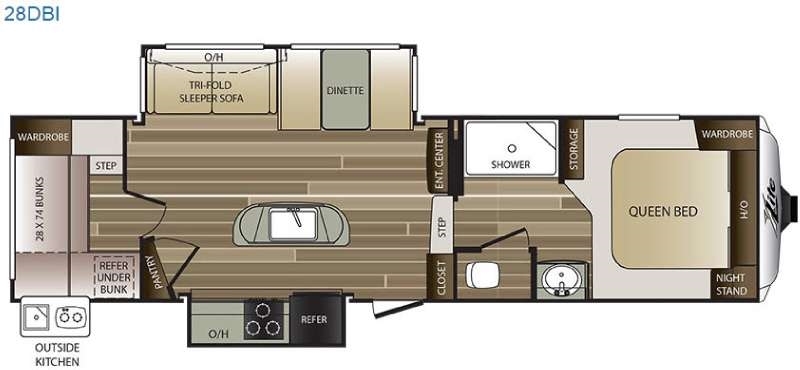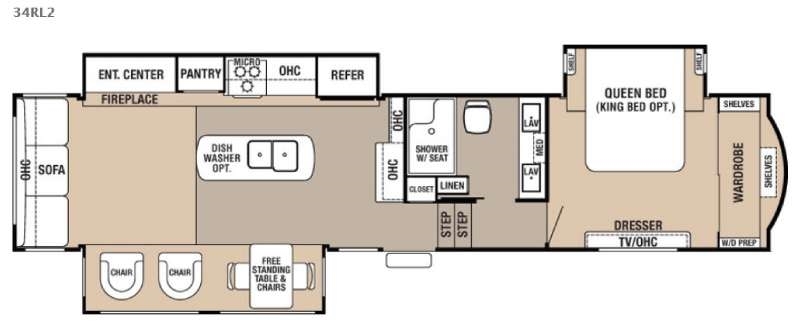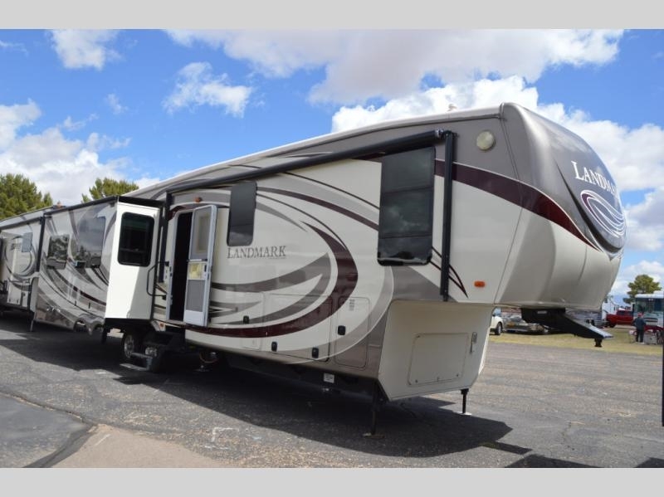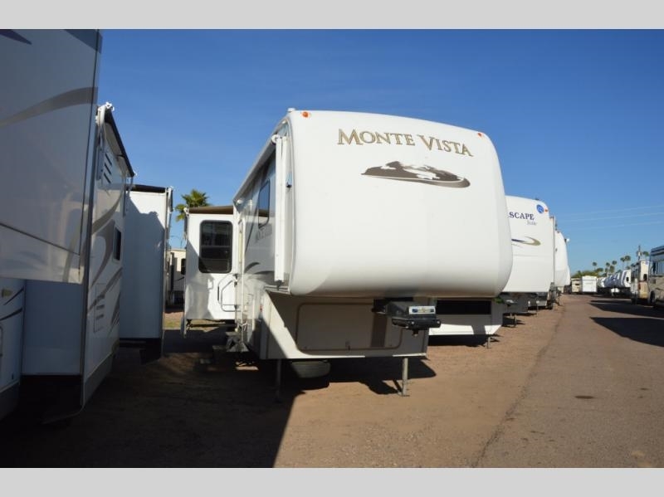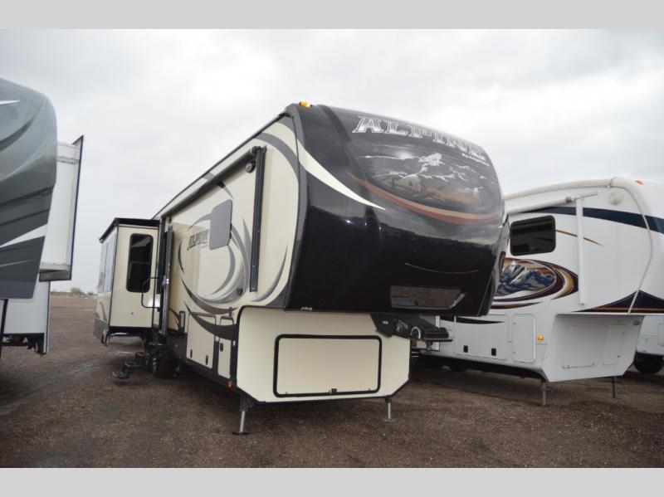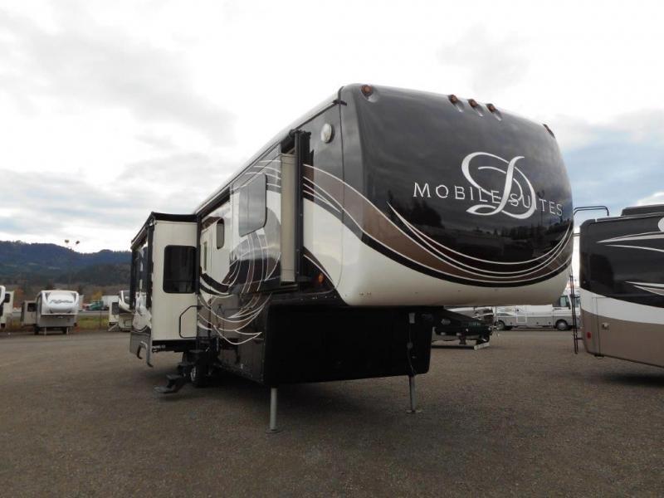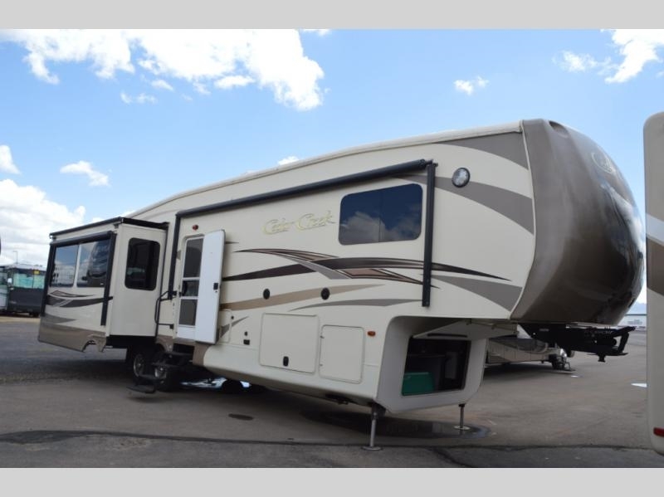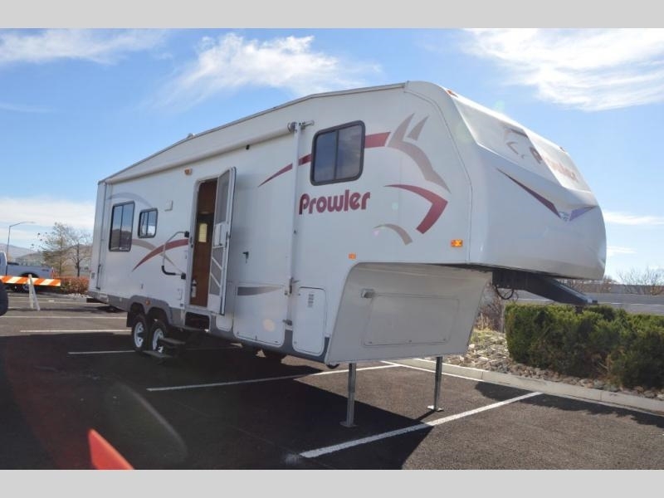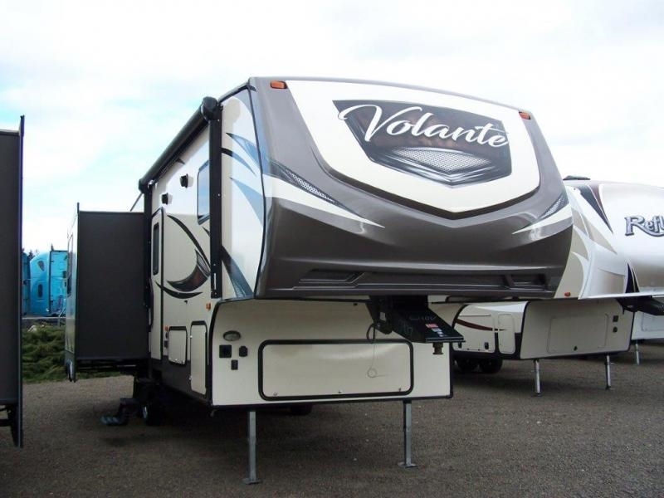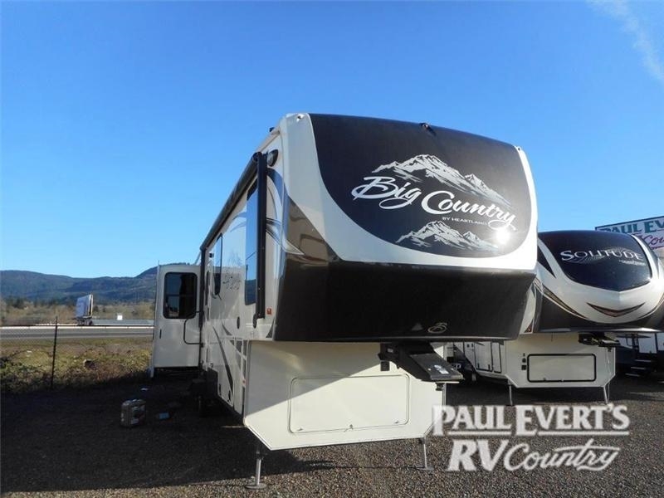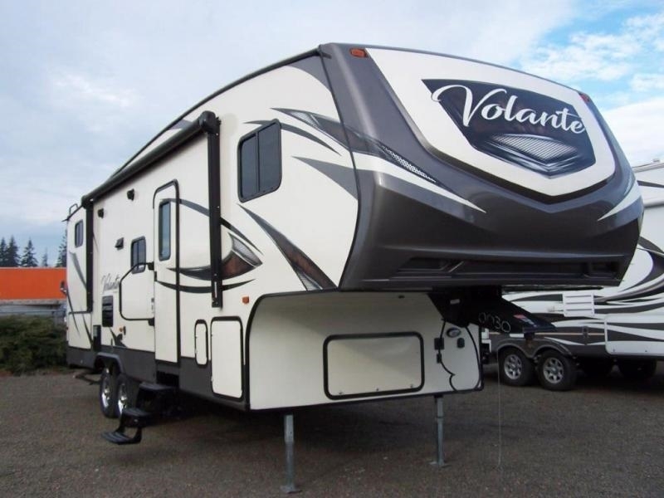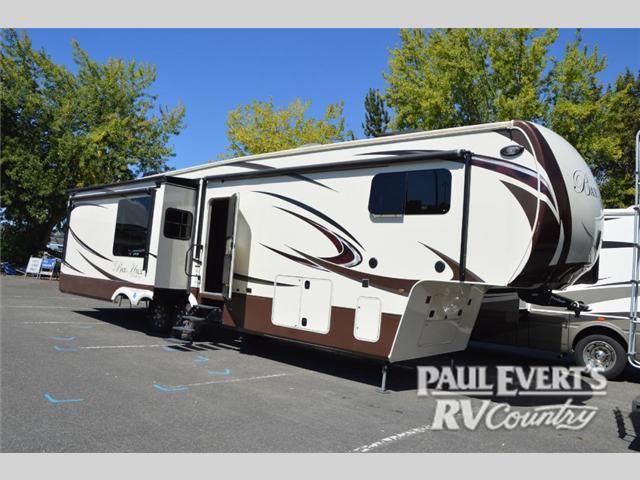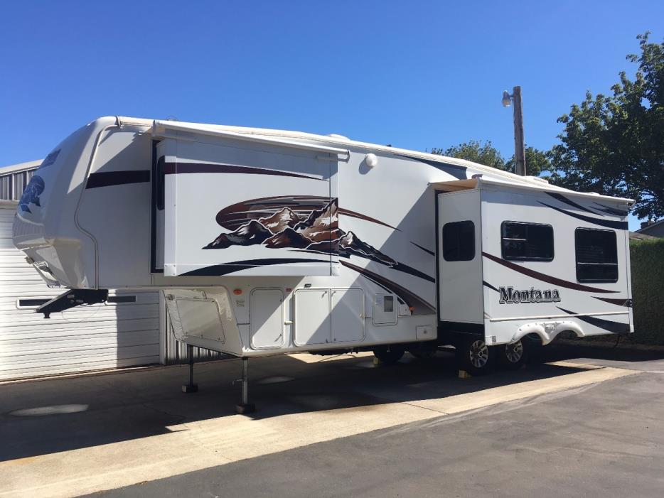- Keystone (3)
- Crossroads (2)
- Forest River (2)
- Heartland (2)
- Crossroads Rv (1)
5th Wheels for sale in Coburg, Oregon
1-15 of 15
2016 Keystone Cougar Xlite 28DBI
$39,995
Coburg, Oregon
Category 5th Wheels
Length 28
Posted Over 1 Month
2017 Forest River Cedar Creek Hathaway Edition 34RL2
Request Price
Coburg, Oregon
Category 5th Wheels
Length 34
Posted Over 1 Month
2012 Heartland Landmark Key Largo
$69,995
Coburg, Oregon
Category 5th Wheels
Length 40
Posted Over 1 Month
2008 Dutchmen Monte Vista 31BG
$36,995
Coburg, Oregon
Category 5th Wheels
Length 31
Posted Over 1 Month
2014 Keystone Alpine 3535RE
$79,995
Coburg, Oregon
Category 5th Wheels
Length 35
Posted Over 1 Month
2014 DRV Mobile Suites 36RSSB3
$89,995
Coburg, Oregon
Category 5th Wheels
Length 36
Posted Over 1 Month
2015 Forest River Cedar Creek 38CK
Request Price
Coburg, Oregon
Category 5th Wheels
Length 38
Posted Over 1 Month
2006 Fleetwood Prowler 295RLS
$13,995
Coburg, Oregon
Category 5th Wheels
Length 29
Posted Over 1 Month
2017 Crossroads Volante 280RL
Request Price
Coburg, Oregon
Category 5th Wheels
Length 30
Posted Over 1 Month
2015 Heartland Big Country 3650RL
$59,995
Coburg, Oregon
Category 5th Wheels
Length 36
Posted Over 1 Month
2017 Crossroads Volante 270BH
$29,995
Coburg, Oregon
Category 5th Wheels
Length 27
Posted Over 1 Month
2016 Evergreen Rv Bay Hill 340RK
$99,995
Coburg, Oregon
Category 5th Wheels
Length 34
Posted Over 1 Month
1999 Holiday Rambler Alumascape 26RKS
$14,995
Coburg, Oregon
Category 5th Wheels
Length 26
Posted Over 1 Month
2017 Crossroads Rv Volante 270BH
$29,995
Coburg, Oregon
Category 5th Wheels
Length 27
Posted Over 1 Month
2008 Keystone MONTANA 3000RK
$26,995
Coburg, Oregon
Category 5th Wheels
Length 36
Posted Over 1 Month
