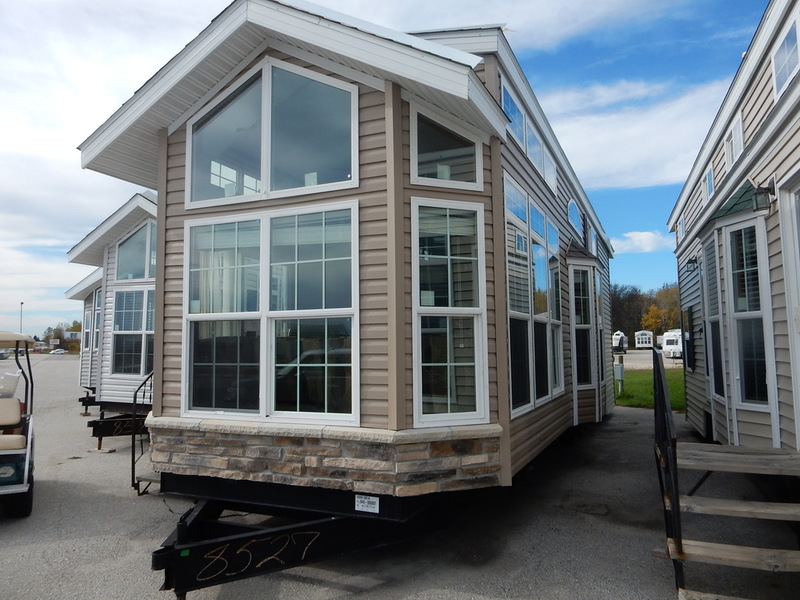- Park Model (5)
Fairmont Homes Inc Country Manor rvs for sale
1-6 of 6
2024 Fairmont Homes Inc. COUNTRY MANOR 100152
$87,995
Newport, North Carolina
Category Park Model
Length -
Posted 1 Month Ago
2024 Fairmont Homes Inc. COUNTRY MANOR 100147
Request Price
Newport, North Carolina
Category Park Model
Length -
Posted 1 Month Ago
2024 Fairmont Homes Inc. COUNTRY MANOR 100174
$92,995
Newport, North Carolina
Category Park Model
Length -
Posted 1 Month Ago
2024 Fairmont Homes Inc. COUNTRY MANOR
$96,995
Newport, North Carolina
Category Park Model
Length -
Posted 1 Month Ago
2024 Fairmont Homes Inc. COUNTRY MANOR 100177
$95,995
Newport, North Carolina
Category Park Model
Length -
Posted 1 Month Ago
2015 Fairmont Harmony 120300
$49,988
Sturgeon Bay, Wisconsin
Category -
Length 37
Posted Over 1 Month







