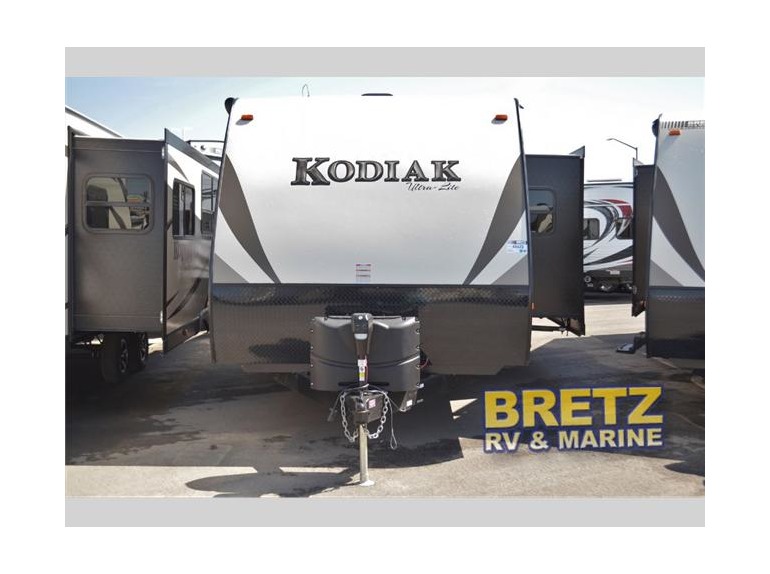- Travel Trailers (2)
Dutchmen Rv Kodiak Ultimate 276bhsl rvs for sale
1-2 of 2
2016 Dutchmen Rv Kodiak Ultimate 276BHSL
$19,900
Wabash, Indiana
Category Travel Trailers
Length 34
Posted Over 1 Month
2016 Dutchmen Rv Kodiak Ultimate 276BHSL
$34,968
Boise, Idaho
Category Travel Trailers
Length 33
Posted Over 1 Month








