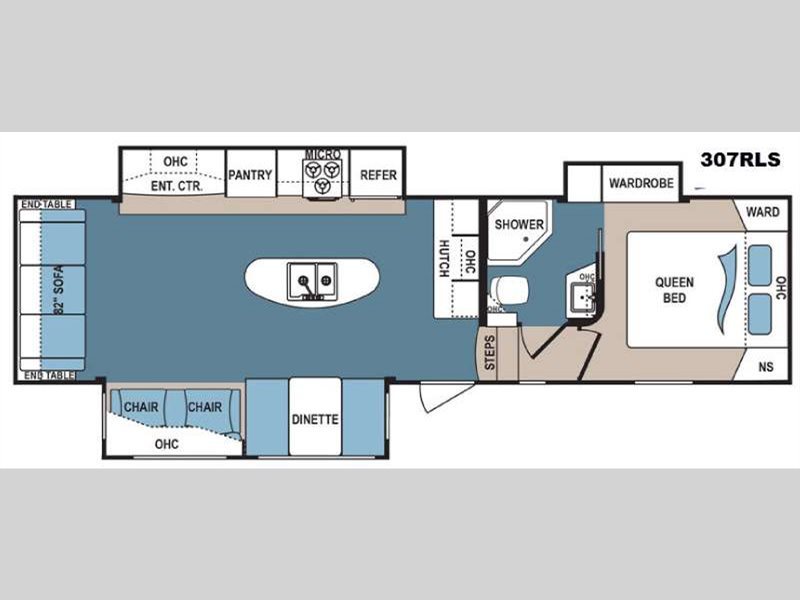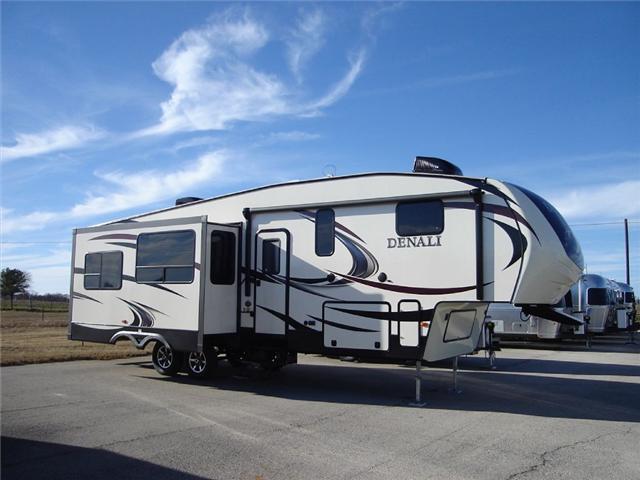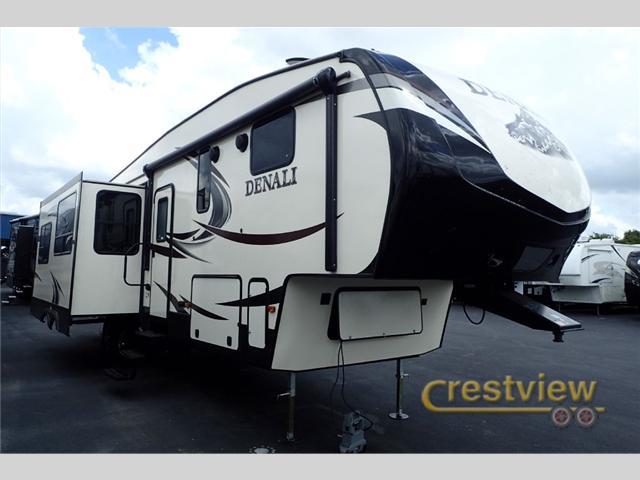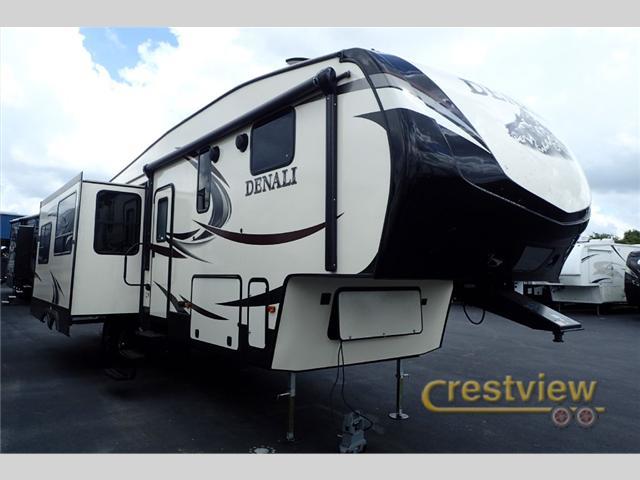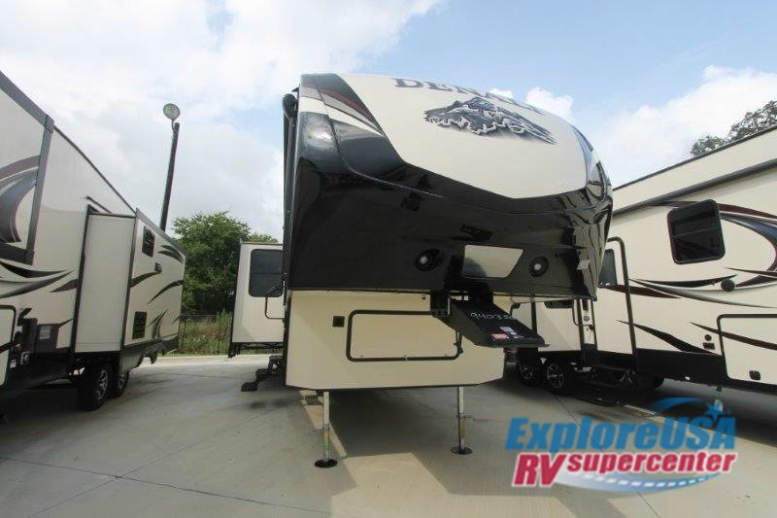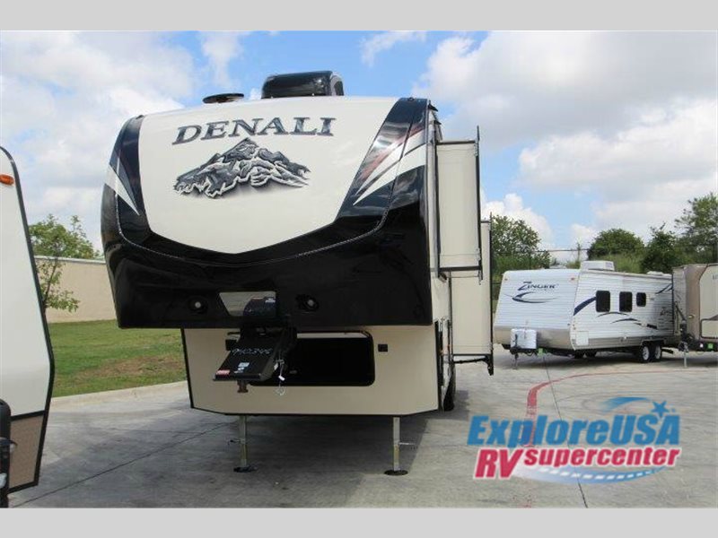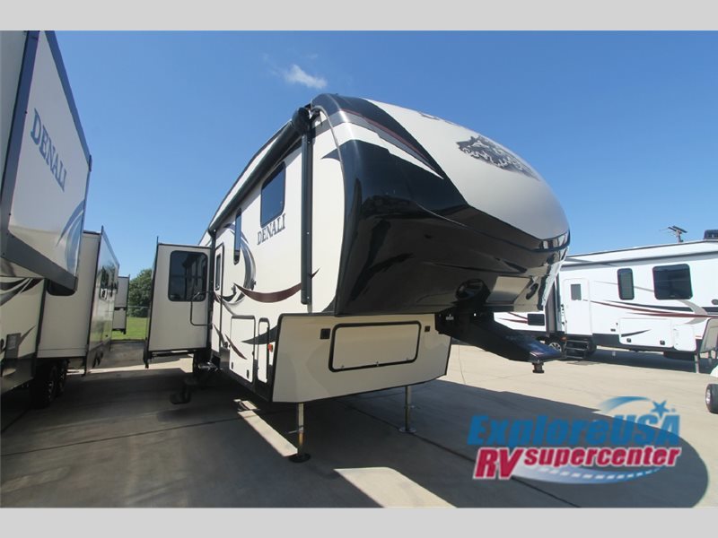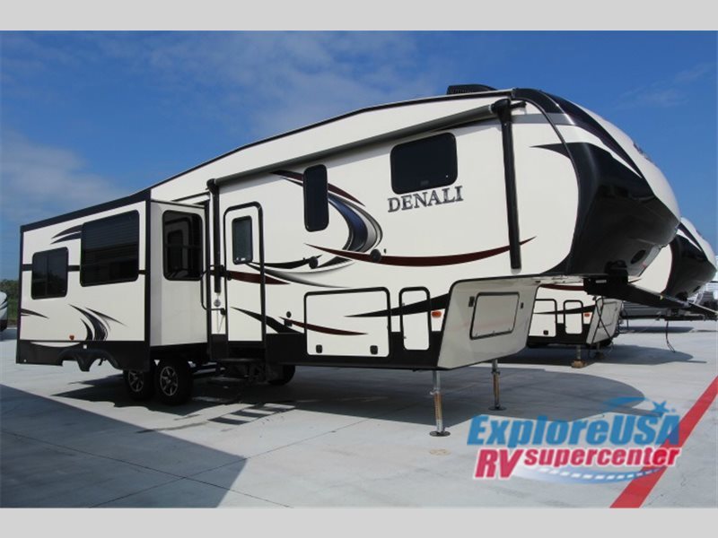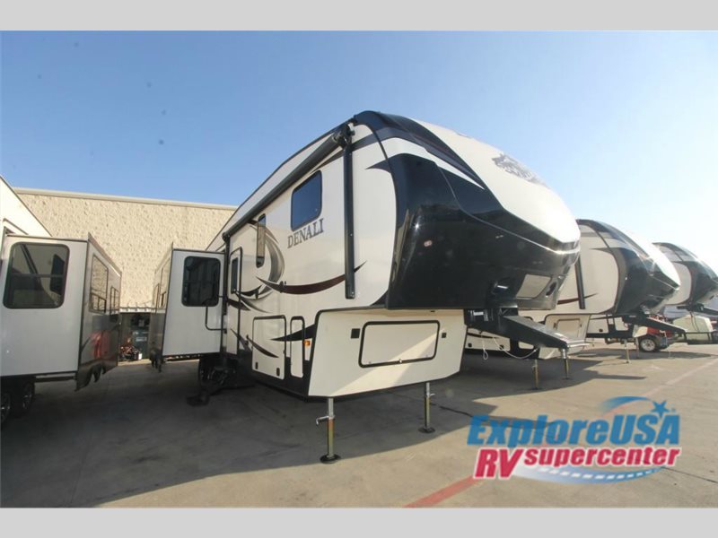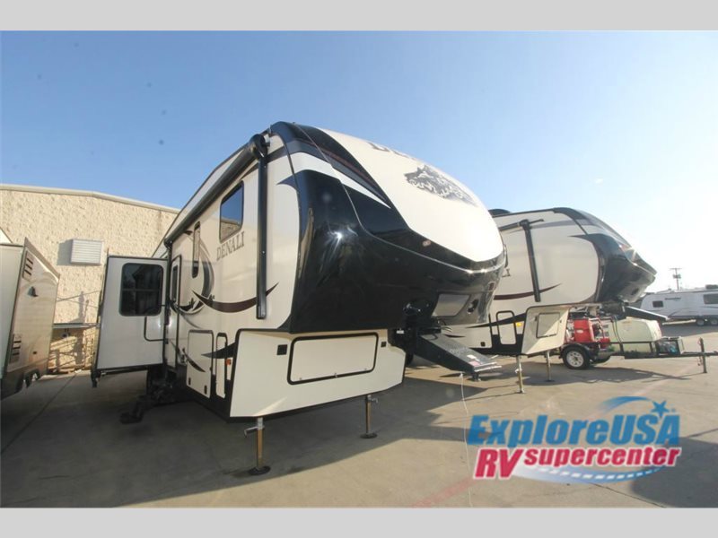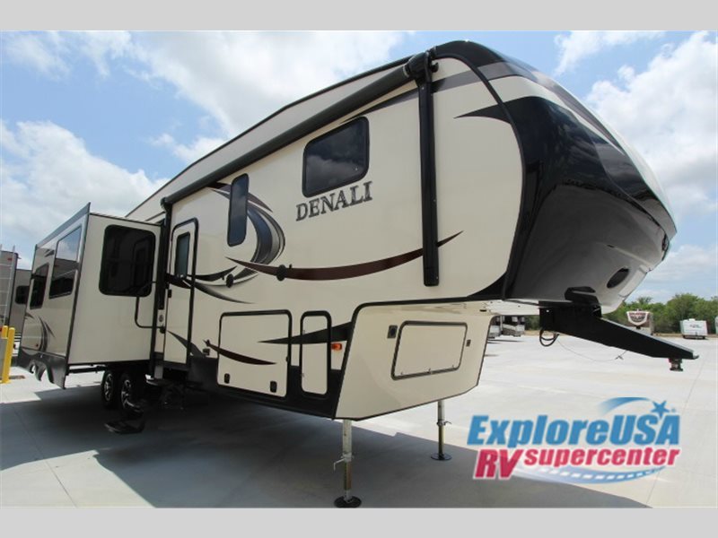- 5th Wheels (11)
Dutchmen Rv Denali 307rls rvs for sale
1-12 of 12
2017 Dutchmen Rv Denali 307RLS
$56,501
Huntsville, Alabama
Category 5th Wheels
Length 35
Posted Over 1 Month
2015 Dutchmen Rv Denali 307RLS
$42,700
South Dublin, Texas
Category 5th Wheels
Length 34
Posted Over 1 Month
2017 Dutchmen Rv Denali 307RLS
$56,027
Georgetown, Texas
Category 5th Wheels
Length 35
Posted Over 1 Month
2017 Dutchmen Rv Denali 307RLS
$46,455
Seguin, Texas
Category 5th Wheels
Length 35
Posted Over 1 Month
2017 Dutchmen Rv Denali 307RLS
$49,455
San Antonio, Texas
Category 5th Wheels
Length 35
Posted Over 1 Month
2016 Dutchmen Rv Denali 307RLS
$46,455
Wills Point, Texas
Category 5th Wheels
Length 35
Posted Over 1 Month
2017 Dutchmen Rv Denali 307RLS
$46,455
Boerne, Texas
Category 5th Wheels
Length 35
Posted Over 1 Month
2017 Dutchmen Rv Denali 307RLS
$43,455
Mesquite, Texas
Category 5th Wheels
Length 35
Posted Over 1 Month
2017 Dutchmen Rv Denali 307RLS
$43,455
Denton, Texas
Category 5th Wheels
Length 35
Posted Over 1 Month
2016 Dutchmen Rv Denali 307RLS
Request Price
Post Falls, Idaho
Category 5th Wheels
Length 35
Posted Over 1 Month
