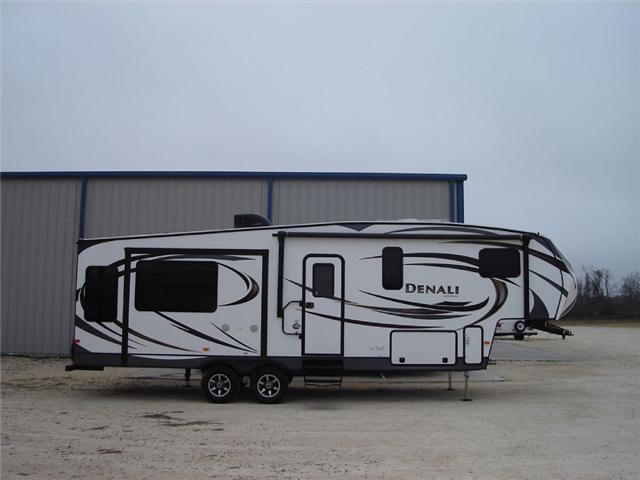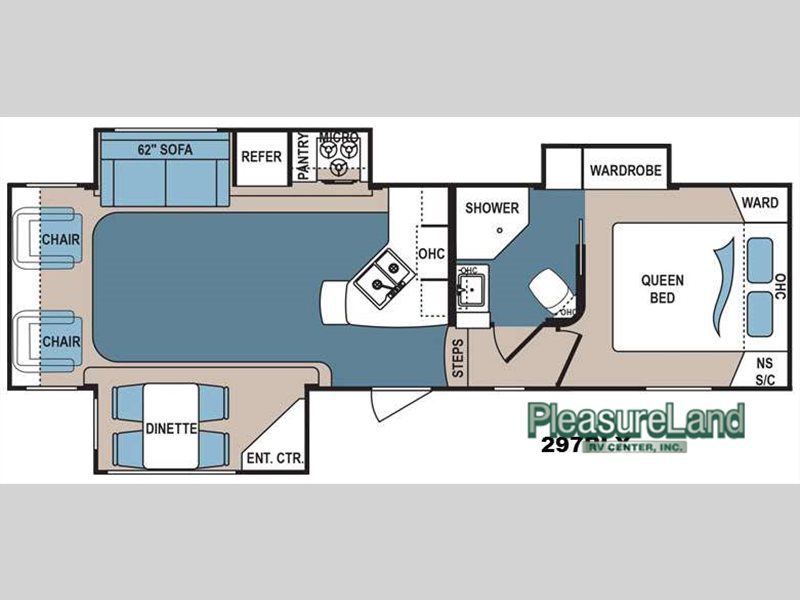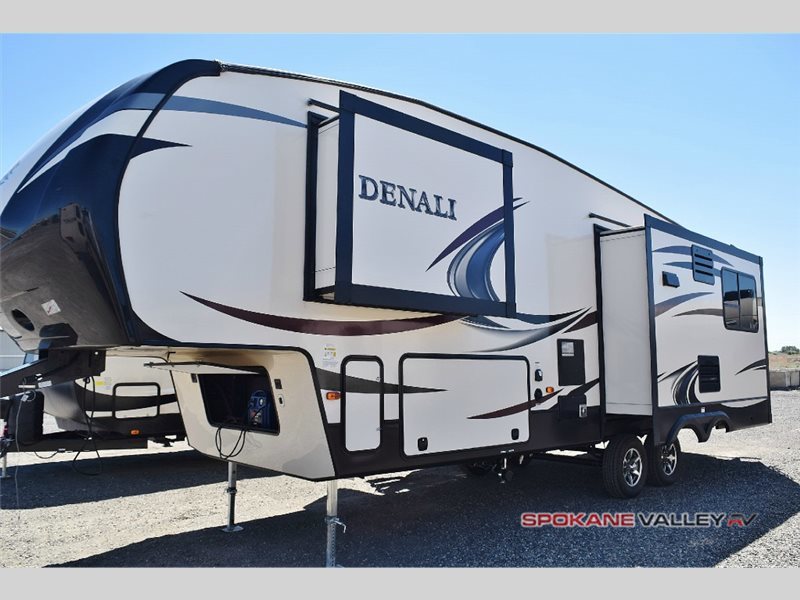$36,900
South Dublin, Texas
Category
5th Wheels
Length
32
Posted Over 1 Month
2014 Dutchmen RV Denali 297RLX, This New 2014 Denali Super Lite mid-profile fifth wheel features a rear living layout, and triple slide-outs for added space.Step inside model 297RLX and be greeted by a wide open combined kitchen and living space with dual slides opposite one another. The slide to the left of the entry door features a corner entertainment center and free standing dinette table with four chairs. Flat Screen TV, AM/FM/CD/DVD, Electric Fireplace.The rear wall provides a space with two recliners and a full overhead cabinet for storage. The opposite side features a 62" tri fold sofa sleeper, 8CF refrigerator, pantry, and 3 burner range, oven, and microwave oven. The L-shaped counter features an extended counter, double kitchen sink, and overhead storage, plus plenty of prep space.Step up to the right of the entry to a side aisle bath with dual entry doors and a front master bedroom. The bath features a corner shower with glass door, toilet sink, cabinet and medicine cabinet. Because of the dual entry door there is also bath access to a linen storage that is part of the bedroom slide.The bedroom features a queen size bed with overhead cabinets. You will have plenty of storage with a slide-out wardrobe, second bedside wardrobe, and nightstand with shirt closet, plus overhead cabinet too. Has all of the standard 2014 Denali features plus some upgrades including 15K A/C, Furnace Heater, 10 gal Gas/Electric Water Heater, Mountain Pkg w/ Power Awning, Rear Camera, Power and Automatic Stabilizer jacks and front legs, Spare tire, Central Vacuum, Electric Fireplace, All Weather Thermal Pkg, Outside Speakers, Rear Ladder, Huge Outside Storage, and much more! Come see it! Minor Hail Sale, Price Reduced! Rear Living Area Front Bedroom








